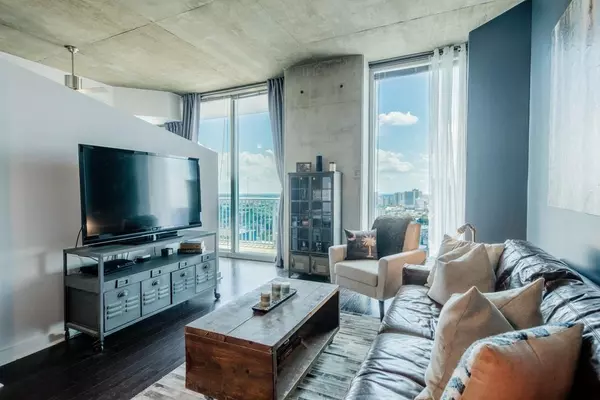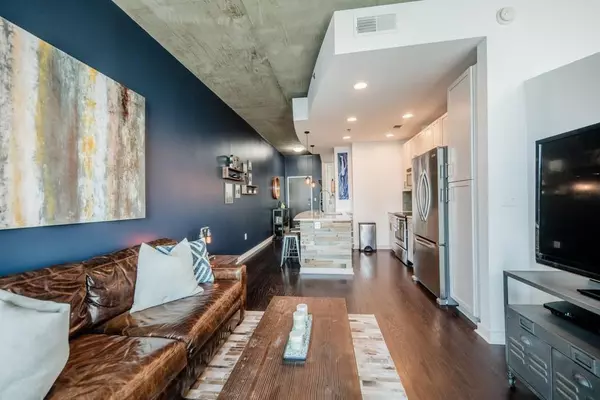$354,000
$364,900
3.0%For more information regarding the value of a property, please contact us for a free consultation.
2 Beds
1 Bath
838 SqFt
SOLD DATE : 01/15/2021
Key Details
Sold Price $354,000
Property Type Condo
Sub Type Condominium
Listing Status Sold
Purchase Type For Sale
Square Footage 838 sqft
Price per Sqft $422
Subdivision Viewpoint
MLS Listing ID 6799308
Sold Date 01/15/21
Style Contemporary/Modern, High Rise (6 or more stories)
Bedrooms 2
Full Baths 1
Construction Status Resale
HOA Fees $408
HOA Y/N Yes
Originating Board FMLS API
Year Built 2008
Annual Tax Amount $2,875
Tax Year 2019
Property Description
Enjoy the optimum Midtown living experience in this recently updated Viewpoint two bedroom residence. The second bedroom flex space is also ideal for a home office. This popular South facing floor floorplan (11 stack) offers the most dramatic views, with the maximum optimization of the living space. The center-piece of the recently renovated kitchen is a center island with immaculate granite counter top with custom cedar sides and stainless steel undermount farm sink. A premium stainless steel appliance package and grey solid wood cabinets complete the kitchen space. The updated Master bathroom has an oversized seamless glass shower stall, contemporary double vanity and premium fixtures. The spacious bedroom easily accommodates a King bed suite. Floor to ceiling windows in the living and bedroom space provide both an abundance of natural light and dramatic nighttime vistas. There are immaculate wide plank hardwoods throughout the living space. The bathroom has custom tile floors and wall accents. There are numerous designer lighting fixtures (and custom built-ins) throughout the residence. The home is wired with smart outlets, a Nest thermostat and August smart lock. This home comes with 2 secured premium parking spaces. Viewpoint’s stunning amenity package includes a pool deck, landscaped gardens with outdoor fireplace seating, club house, theatre room and a two-level fitness center. Viewpoint has a 2/7 Concierge staff and on-site property management.
Location
State GA
County Fulton
Area 23 - Atlanta North
Lake Name None
Rooms
Bedroom Description Other
Other Rooms None
Basement None
Main Level Bedrooms 2
Dining Room None
Interior
Interior Features High Ceilings 10 ft Main, High Speed Internet, Elevator, Entrance Foyer
Heating Central, Electric
Cooling Central Air
Flooring Hardwood
Fireplaces Type Outside
Window Features Insulated Windows
Appliance Dishwasher, Disposal, Electric Range, ENERGY STAR Qualified Appliances, Refrigerator, Microwave
Laundry In Hall
Exterior
Exterior Feature Gas Grill, Balcony
Parking Features Assigned, Covered, Deeded, Garage
Garage Spaces 2.0
Fence None
Pool None
Community Features Business Center, Clubhouse, Meeting Room, Catering Kitchen, Gated, Homeowners Assoc, Dog Park, Fitness Center, Pool
Utilities Available Cable Available
Waterfront Description None
View City
Roof Type Concrete
Street Surface None
Accessibility Accessible Doors, Accessible Entrance, Accessible Full Bath, Accessible Elevator Installed, Accessible Hallway(s)
Handicap Access Accessible Doors, Accessible Entrance, Accessible Full Bath, Accessible Elevator Installed, Accessible Hallway(s)
Porch None
Total Parking Spaces 2
Building
Lot Description Landscaped
Story One
Sewer Public Sewer
Water Public
Architectural Style Contemporary/Modern, High Rise (6 or more stories)
Level or Stories One
Structure Type Cement Siding
New Construction No
Construction Status Resale
Schools
Elementary Schools Morningside-
Middle Schools David T Howard
High Schools Grady
Others
HOA Fee Include Door person, Insurance, Maintenance Structure, Trash, Maintenance Grounds, Pest Control, Reserve Fund, Security
Senior Community no
Restrictions true
Tax ID 14 004900024475
Ownership Condominium
Financing yes
Special Listing Condition None
Read Less Info
Want to know what your home might be worth? Contact us for a FREE valuation!

Our team is ready to help you sell your home for the highest possible price ASAP

Bought with PalmerHouse Properties

Making real estate simple, fun and stress-free!






