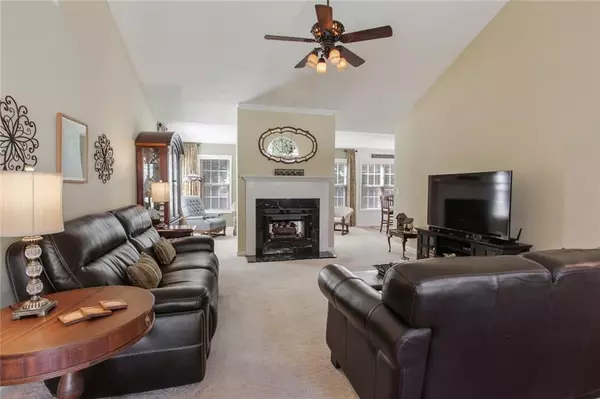$275,000
$265,000
3.8%For more information regarding the value of a property, please contact us for a free consultation.
4 Beds
2 Baths
2,150 SqFt
SOLD DATE : 11/10/2020
Key Details
Sold Price $275,000
Property Type Single Family Home
Sub Type Single Family Residence
Listing Status Sold
Purchase Type For Sale
Square Footage 2,150 sqft
Price per Sqft $127
Subdivision Lenox Park
MLS Listing ID 6796453
Sold Date 11/10/20
Style Ranch, Traditional
Bedrooms 4
Full Baths 2
Construction Status Resale
HOA Fees $492
HOA Y/N Yes
Originating Board FMLS API
Year Built 1997
Annual Tax Amount $1,187
Tax Year 2019
Lot Size 0.280 Acres
Acres 0.28
Property Description
You'll love this well maintained and updated 4 BR, 2 Bath Ranch with 2-Car garage and Stone accents in the lovely Swim/Tennis community of Lenox Park. Professional landscaping and curb appeal welcome you, and a covered front stoop protects you from the rain. Once inside, you experience a bright and open floor plan, with lovely updates. The Open Concept Dining Room is to your right, with a Soaring Ceiling, Chair Rail, Hardwood Flooring, and updated Chandelier which matches the updated lighting in the foyer. Straight ahead is the Vaulted Fireside Family Room,Dual Sided Fireplace. Fireplace is visible from the Family Room as well as from the Keeping Room which overlooks the Private, Landscaped Backyard. Kitchen flows effortlessly into the Breakfast Area and Keeping Room, and features updated White Cabinets, Granite Countertops, Undercabinet Lighting, newer Stainless Steel Appliances. New Fiberglass Patio Doors open to a Relaxing Patio, and to an Oversized, recently built Deck with Iron Spindles overlooking the Level, Private Backyard. The Private Master Suite features Crown Molding and a Deep Tray Ceiling with Fan. The Master Bath sports Dual Vanities, Separate Tub and Shower, Tile Floors, Updated Fixtures, and a Spacious Master Closet. Two Spacious Secondary Bedrooms w/Crown Molding share an updated Hall Bath in the opposite wing. A Large Laundry Room completes the main level. Upstairs you'll find the 4th BR/Office/Flex Space with large closet. Recent Upgrades include a new A/C unit, Hot Water Tank, Garage Door Insulation, and 5 inch gutters w/Leaf Guard. Attic has been completely sealed from critters. All new Ceiling Fans. Motion/Thermo Sensor Security Lights. Move-In Ready!! Convenient to Shopping and Commuting. North Gwinnett High.
Location
State GA
County Gwinnett
Area 62 - Gwinnett County
Lake Name None
Rooms
Bedroom Description Master on Main, Split Bedroom Plan
Other Rooms None
Basement None
Main Level Bedrooms 3
Dining Room Open Concept, Seats 12+
Interior
Interior Features Cathedral Ceiling(s), Entrance Foyer
Heating Forced Air, Natural Gas, Zoned
Cooling Ceiling Fan(s), Central Air, Zoned
Flooring Carpet, Ceramic Tile, Hardwood
Fireplaces Number 1
Fireplaces Type Double Sided, Factory Built, Gas Log, Glass Doors, Great Room
Window Features Insulated Windows
Appliance Dishwasher, Disposal, Gas Range, Gas Water Heater, Microwave, Refrigerator
Laundry Laundry Room, Main Level
Exterior
Exterior Feature Private Front Entry, Private Rear Entry, Private Yard
Parking Features Garage, Garage Door Opener, Garage Faces Front, Kitchen Level, Level Driveway
Garage Spaces 2.0
Fence None
Pool None
Community Features Homeowners Assoc, Playground, Pool, Sidewalks, Street Lights, Tennis Court(s)
Utilities Available Cable Available, Electricity Available, Natural Gas Available, Phone Available, Sewer Available, Underground Utilities, Water Available
Waterfront Description None
View Other
Roof Type Composition
Street Surface Asphalt
Accessibility None
Handicap Access None
Porch Deck, Patio
Total Parking Spaces 2
Building
Lot Description Back Yard, Front Yard, Landscaped, Level
Story One and One Half
Sewer Public Sewer
Water Public
Architectural Style Ranch, Traditional
Level or Stories One and One Half
Structure Type Stone, Vinyl Siding
New Construction No
Construction Status Resale
Schools
Elementary Schools Sugar Hill - Gwinnett
Middle Schools Lanier
High Schools Lanier
Others
HOA Fee Include Reserve Fund, Swim/Tennis
Senior Community no
Restrictions false
Tax ID R7319 281
Ownership Fee Simple
Financing no
Special Listing Condition None
Read Less Info
Want to know what your home might be worth? Contact us for a FREE valuation!

Our team is ready to help you sell your home for the highest possible price ASAP

Bought with Keller Williams Realty Atlanta Partners

Making real estate simple, fun and stress-free!






