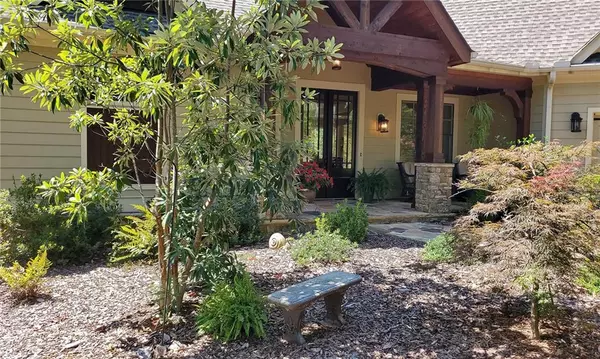$665,500
$699,000
4.8%For more information regarding the value of a property, please contact us for a free consultation.
3 Beds
3.5 Baths
4,060 SqFt
SOLD DATE : 11/30/2020
Key Details
Sold Price $665,500
Property Type Single Family Home
Sub Type Single Family Residence
Listing Status Sold
Purchase Type For Sale
Square Footage 4,060 sqft
Price per Sqft $163
Subdivision Big Canoe
MLS Listing ID 6777207
Sold Date 11/30/20
Style Craftsman
Bedrooms 3
Full Baths 3
Half Baths 1
Construction Status Resale
HOA Fees $306
HOA Y/N Yes
Originating Board FMLS API
Year Built 2016
Annual Tax Amount $3,263
Tax Year 2019
Lot Size 1.000 Acres
Acres 1.0
Property Description
Nestled in the Popular Wildcat Neighborhood of Big Canoe with its Convenience to the North Gate and One of Big Canoe's Amazing Recreation Areas and Hiking Trails, this Custom, All Most New, One Owner "Charmer" will WOW you from the Moment You Step Off of the Stone Front Porch into the Welcoming 2 Story Foyer. Your Eyes Will Immediately Go to the Exquisite Vaulted Great Room Featuring a Full Wall of Glass Overlooking a Serene Setting that is the Essence of Big Canoe. Then You Will Notice the Wonderfully Appointed Banquet Sized Dining Room with its Custom Tray Ceiling. The Granite and Stainless Kitchen is a Chef's Delight and Centrally Located to be the Hub of Family and Social Life. You'll be Amazed Again When You Enter the Spacious, Vaulted Wood Ceiling Sun Room Featuring a 2nd Fireplace and 180 degree Picturesque Views Which Opens onto an Over Sized Lounging and Grilling Deck. The Main Level is Completed by a Private Office, Powder Room, Laundry Room, Pantry, and a Desk Planning Area. Owners were Involved in Every Step of Construction and as You Can See, NO detail was left out. On the Terrace Level You have a 2nd Large Family Living Area with a 3rd Fireplace, 2 Guest Rooms and 2 Bath Rooms, a small 2nd Office that is Roughed to be a Future Kitchen or Large Wet Bar, Plenty of Storage and Potential Expansion for another Large Bedroom in the Future. Plumbing is Also Roughed for a 2nd Laundry Room. This Home is Beautifully Landscaped, Immaculately Maintained and is Move In Ready for the Family Who Will Love It As Much As These Owners Have. A Must See! A Complete List of Owner Enhancements is Available for You When You Visit.
Location
State GA
County Dawson
Area 273 - Dawson County
Lake Name None
Rooms
Bedroom Description Master on Main, Split Bedroom Plan
Other Rooms None
Basement Daylight, Exterior Entry, Finished, Finished Bath, Full, Interior Entry
Main Level Bedrooms 1
Dining Room Open Concept, Seats 12+
Interior
Interior Features Cathedral Ceiling(s), Coffered Ceiling(s), Disappearing Attic Stairs, Double Vanity, Entrance Foyer 2 Story, High Ceilings 10 ft Lower, High Ceilings 10 ft Main, High Speed Internet, Tray Ceiling(s), Walk-In Closet(s)
Heating Central, Electric, Heat Pump, Zoned
Cooling Ceiling Fan(s), Central Air, Heat Pump, Zoned
Flooring Carpet, Ceramic Tile, Hardwood
Fireplaces Number 3
Fireplaces Type Factory Built, Family Room, Gas Log, Gas Starter, Great Room, Other Room
Window Features Insulated Windows
Appliance Dishwasher, Dryer, Gas Cooktop, Microwave, Range Hood, Refrigerator, Self Cleaning Oven, Tankless Water Heater, Washer
Laundry Laundry Room, Main Level
Exterior
Exterior Feature Gas Grill, Private Front Entry, Private Rear Entry
Parking Features Attached, Garage, Garage Door Opener, Garage Faces Front, Kitchen Level, Level Driveway
Garage Spaces 2.0
Fence None
Pool None
Community Features Clubhouse, Dog Park, Fitness Center, Gated, Golf, Homeowners Assoc, Lake, Marina, Park, Pool, Restaurant, Tennis Court(s)
Utilities Available Cable Available, Electricity Available, Natural Gas Available, Underground Utilities, Water Available
Waterfront Description None
View Mountain(s), Other
Roof Type Composition
Street Surface Paved
Accessibility None
Handicap Access None
Porch Covered, Deck, Front Porch, Glass Enclosed
Total Parking Spaces 2
Building
Lot Description Back Yard, Front Yard, Landscaped, Level, Private, Wooded
Story Two
Sewer Septic Tank
Water Private
Architectural Style Craftsman
Level or Stories Two
Structure Type Cement Siding, Stone, Other
New Construction No
Construction Status Resale
Schools
Elementary Schools Dawson - Other
Middle Schools Dawson - Other
High Schools Dawson County
Others
Senior Community no
Restrictions false
Tax ID 024D 081
Special Listing Condition None
Read Less Info
Want to know what your home might be worth? Contact us for a FREE valuation!

Our team is ready to help you sell your home for the highest possible price ASAP

Bought with Solid Source Realty GA, LLC.

Making real estate simple, fun and stress-free!






