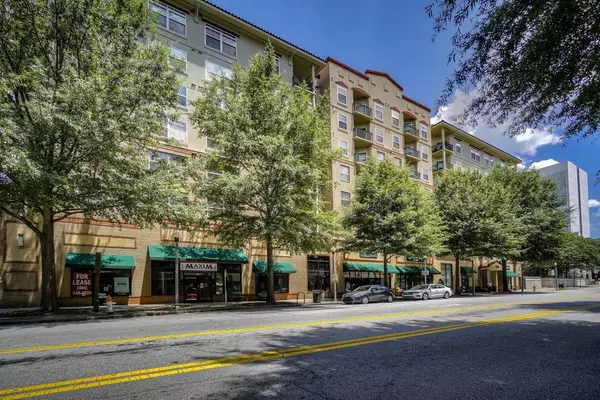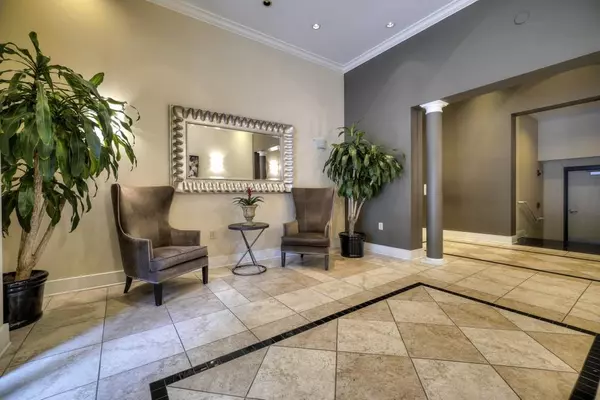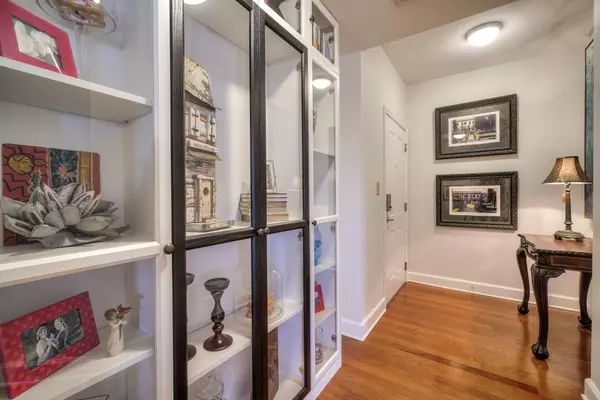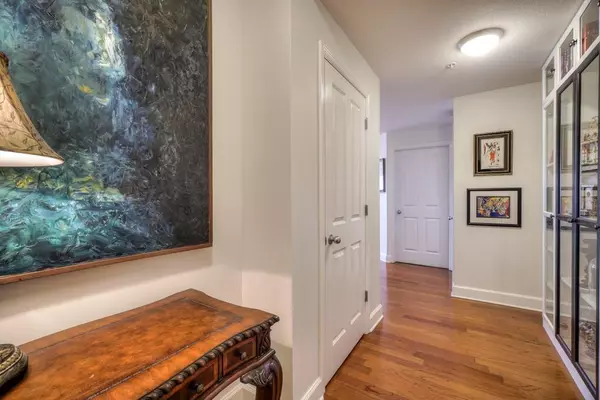$342,000
$345,000
0.9%For more information regarding the value of a property, please contact us for a free consultation.
2 Beds
2 Baths
1,216 SqFt
SOLD DATE : 11/16/2020
Key Details
Sold Price $342,000
Property Type Condo
Sub Type Condominium
Listing Status Sold
Purchase Type For Sale
Square Footage 1,216 sqft
Price per Sqft $281
Subdivision Decatur Renaissance
MLS Listing ID 6795727
Sold Date 11/16/20
Style High Rise (6 or more stories), Traditional
Bedrooms 2
Full Baths 2
Construction Status Resale
HOA Fees $468
HOA Y/N Yes
Originating Board FMLS API
Year Built 2005
Annual Tax Amount $581
Tax Year 2019
Lot Size 435 Sqft
Acres 0.01
Property Description
Picture perfect renovated corner unit in sought after Decatur Renaissance. Freshly painted light filled living area has lots of space for entertianinghardwood floors, windows galore, dining area & office nook. Kitchen is completely renovated with new cabinets, quartz countertops, stainless appliances & tile backsplash. Owner's bedroom is spacious with hardwood floors, walk in closet & updated bathroom with separate bathtub and shower. Enjoy your dinner on the private balcony while watching amazing sunsets. On-site professional property manager & Top notch amenities - luxurious pool, outdoor courtyard & gardens, picnic areas with grills, fitness center, business center, clubhouse, community room with kitchen for private parties & meeting rooms. 2 parking spaces. Incredible location in the heart of downtown Decatur. Walk to award winning restaurants, bars, shopping, Marta, library, parks, etc.
Location
State GA
County Dekalb
Area 52 - Dekalb-West
Lake Name None
Rooms
Bedroom Description Master on Main, Split Bedroom Plan
Other Rooms None
Basement None
Main Level Bedrooms 2
Dining Room Open Concept
Interior
Interior Features High Ceilings 9 ft Main, Elevator, Entrance Foyer, Walk-In Closet(s)
Heating Central, Electric, Forced Air
Cooling Ceiling Fan(s), Central Air
Flooring Hardwood
Fireplaces Type None
Window Features Insulated Windows
Appliance Dishwasher, Disposal, Electric Range, Electric Water Heater, Refrigerator, Microwave, Self Cleaning Oven
Laundry In Hall
Exterior
Exterior Feature Balcony
Parking Features Assigned, Garage
Garage Spaces 1.0
Fence None
Pool In Ground
Community Features Business Center, Clubhouse, Meeting Room, Homeowners Assoc, Public Transportation, Dog Park, Fitness Center, Pool, Restaurant, Near Marta, Near Schools, Near Shopping
Utilities Available Underground Utilities
Waterfront Description None
View City
Roof Type Other
Street Surface None
Accessibility Accessible Entrance
Handicap Access Accessible Entrance
Porch Deck
Total Parking Spaces 1
Private Pool false
Building
Lot Description Level
Story One
Sewer Public Sewer
Water Public
Architectural Style High Rise (6 or more stories), Traditional
Level or Stories One
Structure Type Stucco
New Construction No
Construction Status Resale
Schools
Elementary Schools Clairemont
Middle Schools Renfroe
High Schools Decatur
Others
HOA Fee Include Cable TV, Insurance, Maintenance Structure, Trash, Pest Control, Reserve Fund
Senior Community no
Restrictions true
Tax ID 15 246 08 156
Ownership Condominium
Financing no
Special Listing Condition None
Read Less Info
Want to know what your home might be worth? Contact us for a FREE valuation!

Our team is ready to help you sell your home for the highest possible price ASAP

Bought with Dorsey Alston Realtors
Making real estate simple, fun and stress-free!






