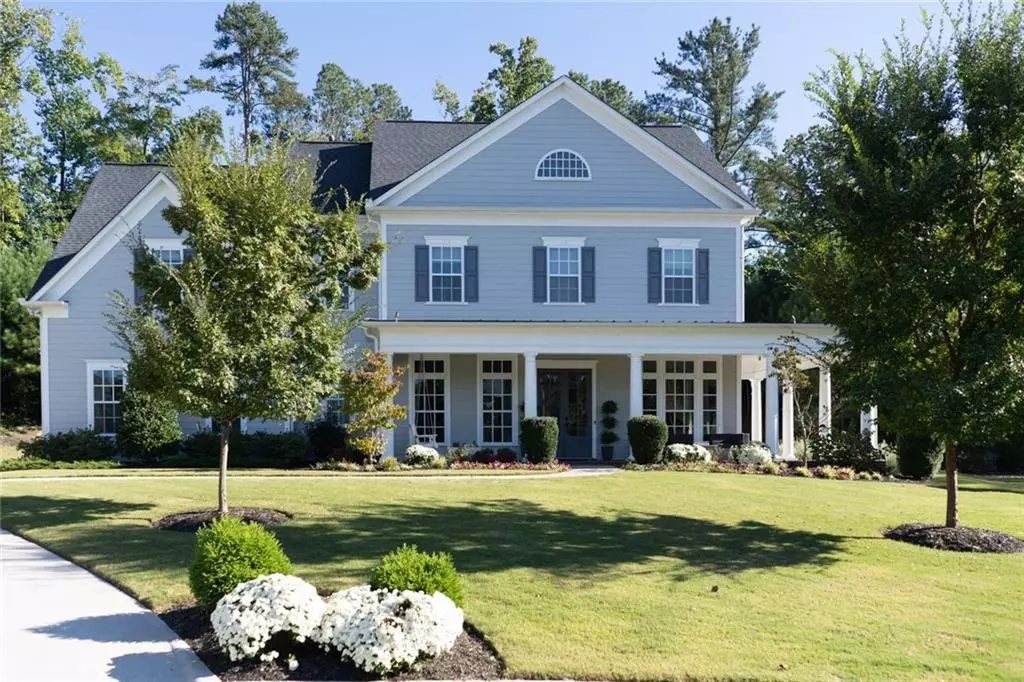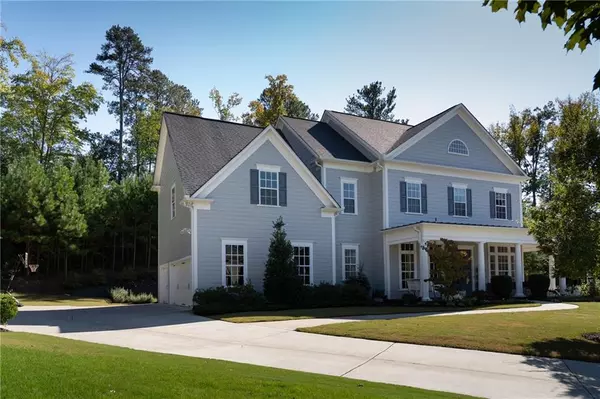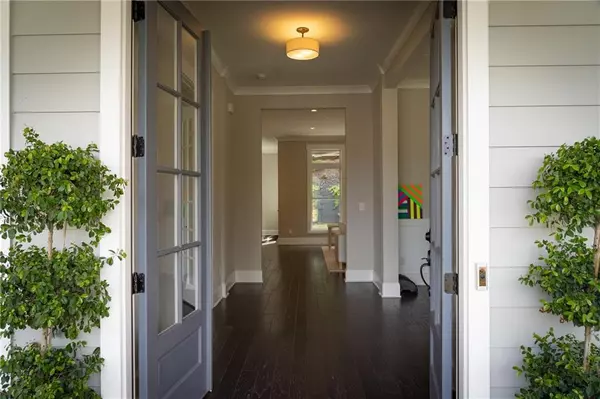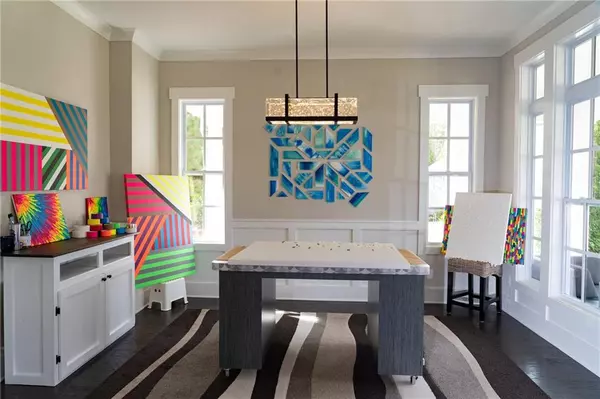$524,500
$524,500
For more information regarding the value of a property, please contact us for a free consultation.
4 Beds
4 Baths
3,604 SqFt
SOLD DATE : 11/13/2020
Key Details
Sold Price $524,500
Property Type Single Family Home
Sub Type Single Family Residence
Listing Status Sold
Purchase Type For Sale
Square Footage 3,604 sqft
Price per Sqft $145
Subdivision Woodmont
MLS Listing ID 6796843
Sold Date 11/13/20
Style Craftsman
Bedrooms 4
Full Baths 4
Construction Status Resale
HOA Fees $850
HOA Y/N Yes
Originating Board FMLS API
Year Built 2016
Annual Tax Amount $5,148
Tax Year 2019
Lot Size 0.520 Acres
Acres 0.52
Property Description
Honey stop the car! This is it! Cul-de-sac living at it’s best! Stunning, light filled Madison plan by John Weiland Homes in sought after Woodmont Golf & Country Club community. This home, built in 2016 is like having new construction, without the wait. 4 bed, 4 full bath, with study (optional 5th bed) on main. Front features a gorgeous wrap porch with porch swing, and double entry doors that open into an airy foyer. Open formal dining room off of entry and French doors into the study/optional 5th bedroom. Light-filled great room w/sweeping views of cook's kitchen, breakfast room and keeping room. Floor to ceiling white shaker cabinets, custom vent hood, double ovens, large island and upgraded lighting make this kitchen a beautiful focal point. Spacious master suite includes sitting room/office/workout room and expansive light filled master bath with vaulted ceilings. 3 additional bedrooms on second floor, along with laundry. Carpet in all bedrooms was replaced with beautiful, allergy-friendly plank flooring in 2020. Side entry, three-car garage. Level yard in both front and back make for easy yard maintenance, while the cul-de-sac location provides for complete backyard privacy. Backyard is fenced and outdoor patio has retractable awning with wind sensor. All recessed lighting in the home has been upgraded to energy efficient LED lighting. Ring security doorbell along with Ring motion activated flood lights/cameras will stay with the home. Too many upgrades to list, this one is a must see!
Location
State GA
County Cherokee
Area 113 - Cherokee County
Lake Name None
Rooms
Bedroom Description Sitting Room, Other
Other Rooms None
Basement None
Dining Room Separate Dining Room
Interior
Interior Features Bookcases, Double Vanity, Entrance Foyer, High Ceilings 9 ft Upper, High Ceilings 10 ft Main, Walk-In Closet(s)
Heating Forced Air, Natural Gas, Zoned
Cooling Ceiling Fan(s), Central Air, Zoned
Flooring Carpet, Hardwood
Fireplaces Number 1
Fireplaces Type Factory Built, Family Room, Gas Log
Window Features None
Appliance Dishwasher, Disposal, Double Oven, Gas Range, Gas Water Heater, Microwave, Self Cleaning Oven
Laundry Laundry Room, Upper Level
Exterior
Exterior Feature Other
Garage Attached, Driveway, Garage, Garage Door Opener, Level Driveway
Garage Spaces 2.0
Fence None
Pool None
Community Features Clubhouse, Country Club, Fitness Center, Golf, Homeowners Assoc, Playground, Pool, Restaurant, Sidewalks, Street Lights, Swim Team, Tennis Court(s)
Utilities Available Other
View Other
Roof Type Composition
Street Surface Paved
Accessibility Accessible Entrance
Handicap Access Accessible Entrance
Porch Front Porch, Patio, Wrap Around
Total Parking Spaces 2
Building
Lot Description Cul-De-Sac, Landscaped, Wooded
Story Two
Sewer Public Sewer
Water Public
Architectural Style Craftsman
Level or Stories Two
Structure Type Cement Siding
New Construction No
Construction Status Resale
Schools
Elementary Schools Macedonia
Middle Schools Creekland - Cherokee
High Schools Creekview
Others
HOA Fee Include Swim/Tennis
Senior Community no
Restrictions false
Tax ID 03N12B 090
Special Listing Condition None
Read Less Info
Want to know what your home might be worth? Contact us for a FREE valuation!

Our team is ready to help you sell your home for the highest possible price ASAP

Bought with Harry Norman Realtor

Making real estate simple, fun and stress-free!






