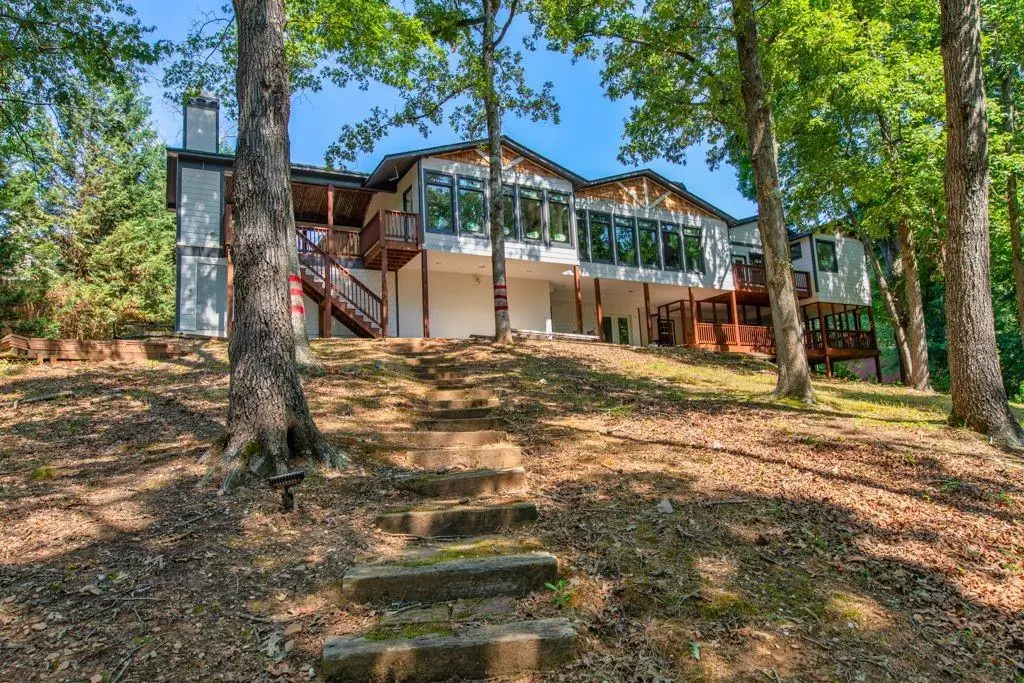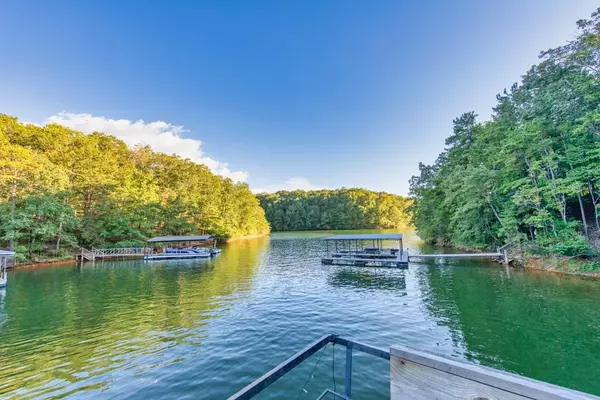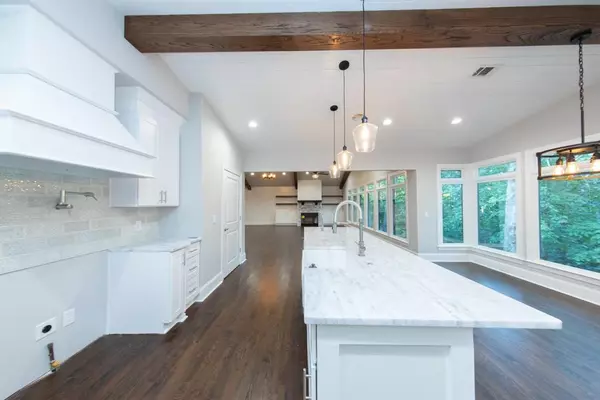$1,195,000
$1,265,000
5.5%For more information regarding the value of a property, please contact us for a free consultation.
5 Beds
4 Baths
5,962 SqFt
SOLD DATE : 12/16/2020
Key Details
Sold Price $1,195,000
Property Type Single Family Home
Sub Type Single Family Residence
Listing Status Sold
Purchase Type For Sale
Square Footage 5,962 sqft
Price per Sqft $200
Subdivision Cherokee Shores South
MLS Listing ID 6757110
Sold Date 12/16/20
Style Craftsman,Ranch,Traditional
Bedrooms 5
Full Baths 4
Construction Status Updated/Remodeled
HOA Y/N No
Originating Board First Multiple Listing Service
Year Built 1988
Annual Tax Amount $6,245
Tax Year 2019
Lot Size 0.540 Acres
Acres 0.54
Property Description
Hard to find remodeled on SOUTH END of Lake Lanier near Fish Tales. NO WAKE ZONE COVE (so amazing!), DEEP WATER, 32 x 32 DOUBLE SLIP dock w/hoist & PARTY DECK! Amazing VIEWS from house to water! Paved driveway down gentle slope to dock. COVERED PORCH with ceiling fans and FIREPLACE overlooking the lake is a perfect place to start and end your day! 3rd car garage is extra deep with a workshop. Large fenced lot with gated entrance. Stunning covered front porch leads into this gorgeous remodeled home. HARDWOODS on most of main level, front office w/barn door & skylights. HUGE FAMILY RM with WALL OF WINDOWS overlooking the lake, shiplap, tall ceilings with EXPOSED BEAMS, fireplace and board and batten. Beautiful kitchen with 9 FT ISLAND, raised SHIPLAP ceiling w/beam, marble countertops, walk in pantry & wall of windows overlooking the lake. Luxurious master bath w/DUAL SHOWER HEADS & custom tile, shiplap, beam, BARN DOORS, large closet and oversized vanities. Private MASTER PORCH w/french doors. FINISHED BASEMENT WITH BAR, 2 bedrooms, 2 baths, rec room and storage. EXTERIOR DECK and SCREENED PORCH. THIS LOCATION AND VIEW IS A UNICORN!!This home truly has it all! Lake living near all the restaurants and close to freeways!
Location
State GA
County Hall
Lake Name Lanier
Rooms
Bedroom Description In-Law Floorplan,Master on Main,Split Bedroom Plan
Other Rooms Pergola, Other
Basement Daylight, Exterior Entry, Finished, Finished Bath, Full, Interior Entry
Main Level Bedrooms 3
Dining Room Open Concept, Seats 12+
Interior
Interior Features Beamed Ceilings, Bookcases, Cathedral Ceiling(s), Disappearing Attic Stairs, Double Vanity, Entrance Foyer, High Ceilings 9 ft Lower, High Ceilings 10 ft Main, High Speed Internet, Tray Ceiling(s), Walk-In Closet(s), Wet Bar
Heating Central, Electric, Forced Air, Zoned
Cooling Ceiling Fan(s), Central Air, Zoned
Flooring Carpet, Hardwood, Other
Fireplaces Number 2
Fireplaces Type Factory Built, Family Room, Gas Starter, Outside
Window Features Insulated Windows,Skylight(s)
Appliance Dishwasher, Disposal, Double Oven, ENERGY STAR Qualified Appliances, Gas Cooktop, Gas Oven, Microwave, Range Hood, Refrigerator, Self Cleaning Oven
Laundry In Basement, Laundry Room, Main Level, Mud Room
Exterior
Exterior Feature Balcony, Garden, Private Yard, Rear Stairs
Parking Features Driveway, Garage, Garage Door Opener, Garage Faces Front, Garage Faces Side, Level Driveway
Garage Spaces 3.0
Fence Chain Link, Front Yard, Privacy
Pool None
Community Features None
Utilities Available Cable Available, Electricity Available, Natural Gas Available, Phone Available, Water Available
Waterfront Description Lake Front
View Lake
Roof Type Composition
Street Surface Concrete,Paved
Accessibility Accessible Doors, Accessible Entrance, Accessible Hallway(s)
Handicap Access Accessible Doors, Accessible Entrance, Accessible Hallway(s)
Porch Covered, Deck, Front Porch, Patio, Rear Porch, Screened, Side Porch
Private Pool false
Building
Lot Description Back Yard, Front Yard, Lake On Lot, Landscaped, Private, Wooded
Story One
Sewer Septic Tank
Water Public
Architectural Style Craftsman, Ranch, Traditional
Level or Stories One
Structure Type Brick Front,Frame,Shingle Siding
New Construction No
Construction Status Updated/Remodeled
Schools
Elementary Schools Flowery Branch
Middle Schools West Hall
High Schools West Hall
Others
Senior Community no
Restrictions false
Tax ID 08131 002020
Ownership Fee Simple
Financing no
Special Listing Condition None
Read Less Info
Want to know what your home might be worth? Contact us for a FREE valuation!

Our team is ready to help you sell your home for the highest possible price ASAP

Bought with Keller Williams Realty Peachtree Rd.

Making real estate simple, fun and stress-free!






