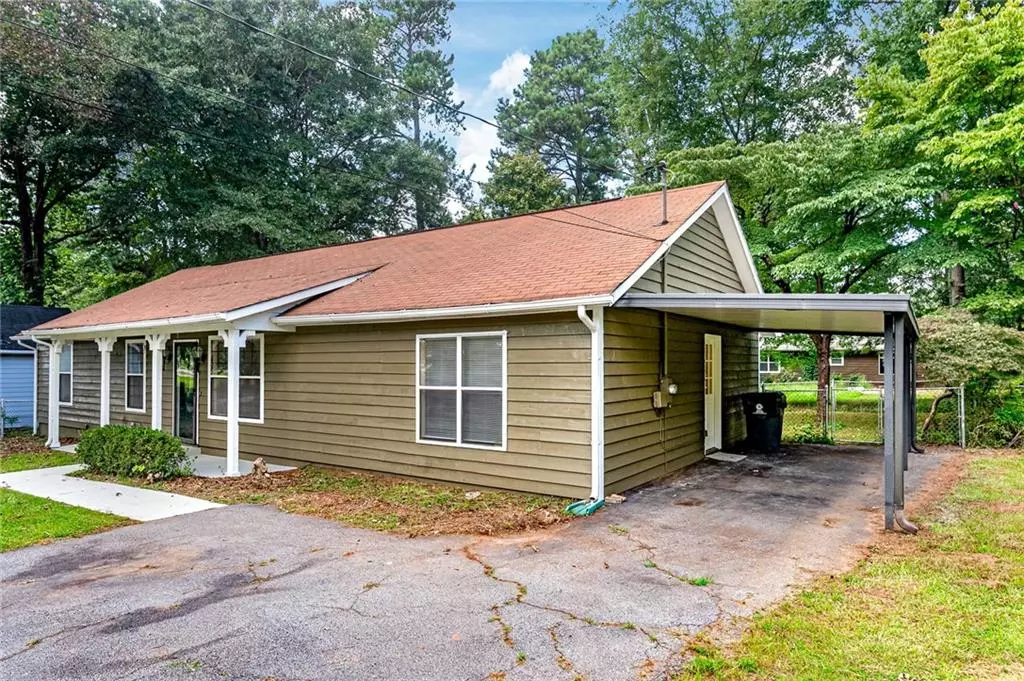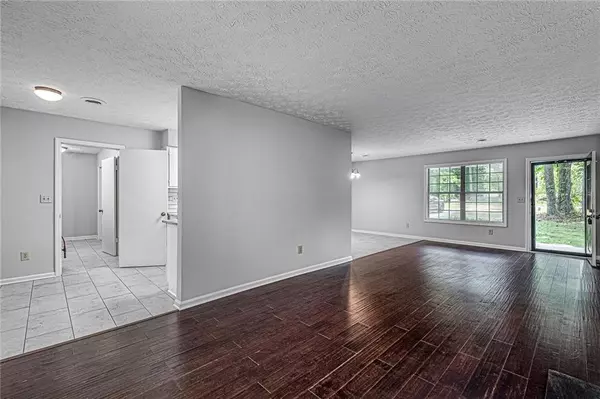$175,000
$175,000
For more information regarding the value of a property, please contact us for a free consultation.
4 Beds
2 Baths
1,666 SqFt
SOLD DATE : 11/17/2020
Key Details
Sold Price $175,000
Property Type Single Family Home
Sub Type Single Family Residence
Listing Status Sold
Purchase Type For Sale
Square Footage 1,666 sqft
Price per Sqft $105
Subdivision Wildwood Estates
MLS Listing ID 6788367
Sold Date 11/17/20
Style Ranch
Bedrooms 4
Full Baths 2
Construction Status Updated/Remodeled
HOA Y/N No
Originating Board FMLS API
Year Built 1980
Annual Tax Amount $1,939
Tax Year 2019
Lot Size 0.500 Acres
Acres 0.5
Property Description
This beautiful 4 bedrooms and 2 bathrooms Ranch home greet you with gorgeous laminate flooring and plenty of natural light as you enter. Family and dining room combo with wood burning fireplace. Renovated kitchen, new granite countertops, ceramic new floors, new carpet, and SS appliances: dishwasher, refrigerator, and stove. Freshly painted inside and out! Renovated bathrooms all new flooring, tiled shower, and tub. Home has a huge bonus room that can be used as a bedroom or game room. Fenced private back yard with a fruit tree. This home is in a great convenient location for shopping, restaurants, and I-75 interstate. Move-in ready!
Location
State GA
County Henry
Area 211 - Henry County
Lake Name None
Rooms
Bedroom Description Master on Main
Other Rooms None
Basement None
Main Level Bedrooms 4
Dining Room Dining L
Interior
Interior Features Disappearing Attic Stairs
Heating Central, Natural Gas
Cooling Central Air
Flooring Carpet, Hardwood
Fireplaces Number 1
Fireplaces Type Family Room, Masonry
Window Features Storm Window(s)
Appliance Dishwasher, Refrigerator
Laundry Laundry Room, Mud Room
Exterior
Exterior Feature Private Yard
Garage Carport
Fence None
Pool None
Community Features Near Shopping, Restaurant
Utilities Available Electricity Available, Natural Gas Available, Water Available
Waterfront Description None
View City
Roof Type Composition
Street Surface Concrete
Accessibility None
Handicap Access None
Porch None
Total Parking Spaces 1
Building
Lot Description Private
Story One
Sewer Public Sewer
Water Public
Architectural Style Ranch
Level or Stories One
Structure Type Cedar
New Construction No
Construction Status Updated/Remodeled
Schools
Elementary Schools Stockbridge
Middle Schools Stockbridge
High Schools Stockbridge
Others
HOA Fee Include Pest Control, Sewer, Termite
Senior Community no
Restrictions false
Tax ID S0507005000
Ownership Fee Simple
Financing no
Special Listing Condition None
Read Less Info
Want to know what your home might be worth? Contact us for a FREE valuation!

Our team is ready to help you sell your home for the highest possible price ASAP

Bought with Non FMLS Member

Making real estate simple, fun and stress-free!






