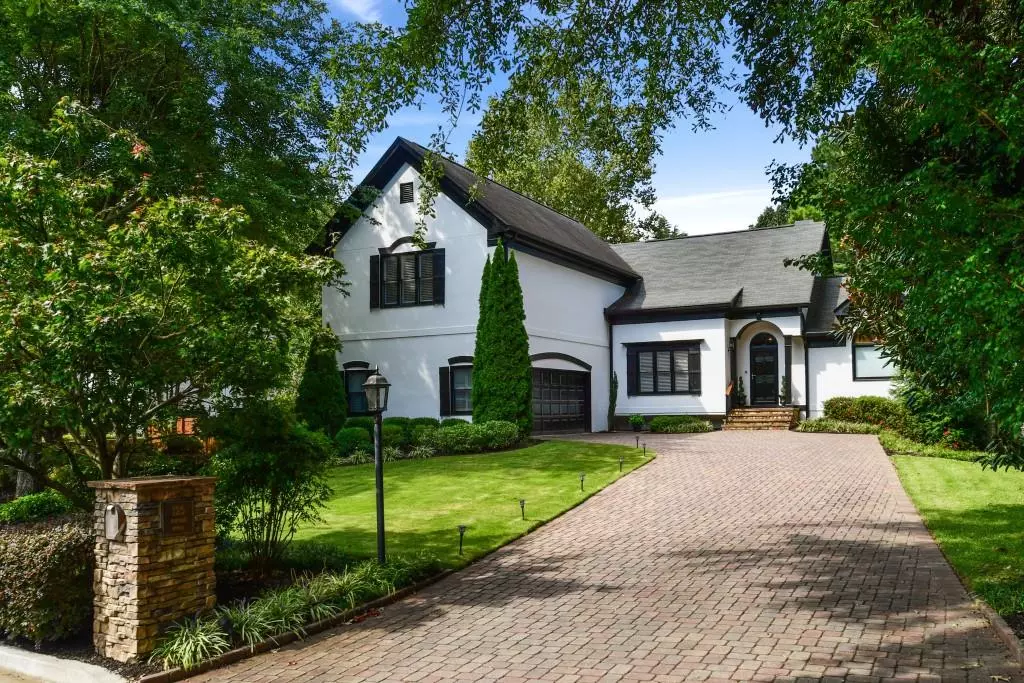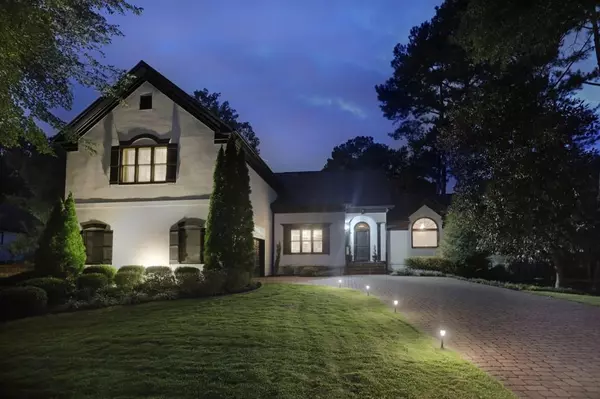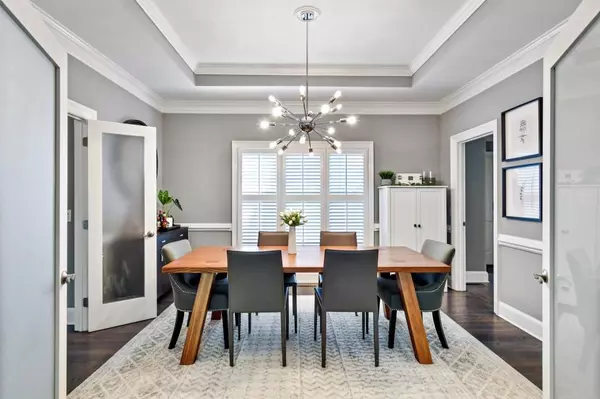$925,000
$925,000
For more information regarding the value of a property, please contact us for a free consultation.
5 Beds
4.5 Baths
4,521 SqFt
SOLD DATE : 12/08/2020
Key Details
Sold Price $925,000
Property Type Single Family Home
Sub Type Single Family Residence
Listing Status Sold
Purchase Type For Sale
Square Footage 4,521 sqft
Price per Sqft $204
Subdivision Suffolk Forest
MLS Listing ID 6786273
Sold Date 12/08/20
Style Traditional
Bedrooms 5
Full Baths 4
Half Baths 1
Construction Status Resale
HOA Y/N No
Originating Board FMLS API
Year Built 1989
Annual Tax Amount $5,788
Tax Year 2019
Lot Size 0.432 Acres
Acres 0.432
Property Description
Meticulously renovated, this 5BR/4.5BA executive estate is sure to impress w/ a private outdoor oasis for entertaining family and friends! This fully renovated home features a paver driveway, stone step entry, 15+ ft vaulted ceiling on the main, curved walls, custom archways, new interior/exterior paint, new windows, plantation shutters, smart lighting, modern fixtures, refinished hardwood flooring, new carpet & bespoke trim details throughout. Welcome guests in the wide & bright entry foyer open to the spacious great room awash in beautiful natural light from expansive windows overlooking the amazing Brazilian Ipe hardwood deck, heated saltwater pool w/ waterfall accents, spectacular landscaping & lighting. The great room features built-in bookshelves & cabinetry for excellent storage & a cozy gas fireplace to enjoy on cool nights. A large formal dining room for holiday dinners easily seats 8 or more guests & has frosted glass doors to allow beautiful natural light to flow in. The chef's kitchen has amazing granite countertops, new tile backsplash, gas cooktop, SS appliances, breakfast bar & breakfast area looking out to the serene, fenced backyard w/ stacked stone gas fire pit. The half bath & laundry room w/ mud space is conveniently located at the garage entry. The oversized master suite is on the main level, has a vaulted tray ceiling, plush carpeting, access to the deck, walk-in closet & spa bath with a soaring ceiling, shiplap accent wall, dual marble-topped vanities, modern soaking tub, heated floor, & marble surround frameless walk-in shower. From the open rear staircase, there is a loft, 3 addt'l BR's, full BA, + Jack & Jill BA w/ separate vanities. The au-pair suite on the terrace level includes a family room, office, gym & full BA.
Location
State GA
County Fulton
Area 131 - Sandy Springs
Lake Name None
Rooms
Bedroom Description In-Law Floorplan, Master on Main, Oversized Master
Other Rooms Outbuilding
Basement Bath/Stubbed, Daylight, Exterior Entry, Finished, Finished Bath, Interior Entry
Main Level Bedrooms 1
Dining Room Separate Dining Room
Interior
Interior Features Bookcases, Double Vanity, Entrance Foyer 2 Story, High Ceilings 10 ft Main, Low Flow Plumbing Fixtures, Smart Home, Tray Ceiling(s), Walk-In Closet(s), Other
Heating Central, Natural Gas, Zoned
Cooling Ceiling Fan(s), Central Air, Zoned
Flooring Carpet, Ceramic Tile, Hardwood
Fireplaces Number 1
Fireplaces Type Gas Log, Great Room, Outside
Window Features Insulated Windows, Plantation Shutters, Skylight(s)
Appliance Dishwasher, Disposal, Gas Cooktop, Gas Oven, Gas Water Heater, Microwave
Laundry Laundry Room, Mud Room
Exterior
Exterior Feature Garden, Permeable Paving, Private Yard, Rear Stairs, Storage
Parking Features Attached, Driveway, Garage, Garage Door Opener, Garage Faces Side, Kitchen Level, Level Driveway
Garage Spaces 2.0
Fence Back Yard, Fenced, Privacy, Wood
Pool Heated, Gunite, In Ground
Community Features Golf, Near Schools, Near Shopping, Near Trails/Greenway, Park, Public Transportation, Restaurant
Utilities Available Cable Available, Electricity Available, Natural Gas Available, Sewer Available, Underground Utilities, Water Available
Waterfront Description None
View Other
Roof Type Composition
Street Surface Paved
Accessibility None
Handicap Access None
Porch Deck, Front Porch, Patio
Total Parking Spaces 2
Private Pool true
Building
Lot Description Back Yard, Front Yard, Landscaped, Level, Private
Story Two
Sewer Public Sewer
Water Public
Architectural Style Traditional
Level or Stories Two
Structure Type Stucco
New Construction No
Construction Status Resale
Schools
Elementary Schools Woodland - Fulton
Middle Schools Sandy Springs
High Schools North Springs
Others
Senior Community no
Restrictions false
Tax ID 17 003300040498
Ownership Fee Simple
Financing no
Special Listing Condition None
Read Less Info
Want to know what your home might be worth? Contact us for a FREE valuation!

Our team is ready to help you sell your home for the highest possible price ASAP

Bought with PalmerHouse Properties
Making real estate simple, fun and stress-free!






