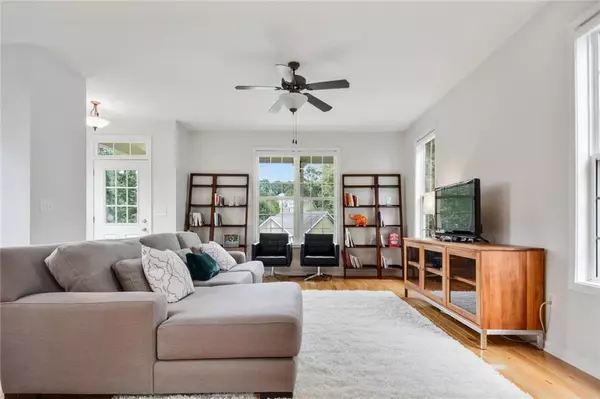$460,000
$450,000
2.2%For more information regarding the value of a property, please contact us for a free consultation.
3 Beds
2.5 Baths
2,032 SqFt
SOLD DATE : 11/23/2020
Key Details
Sold Price $460,000
Property Type Single Family Home
Sub Type Single Family Residence
Listing Status Sold
Purchase Type For Sale
Square Footage 2,032 sqft
Price per Sqft $226
Subdivision Hills Park/Forest Grove
MLS Listing ID 6785274
Sold Date 11/23/20
Style Bungalow, Cottage
Bedrooms 3
Full Baths 2
Half Baths 1
Construction Status Resale
HOA Y/N No
Originating Board FMLS API
Year Built 2003
Annual Tax Amount $3,451
Tax Year 2019
Lot Size 6,651 Sqft
Acres 0.1527
Property Description
WOW! Meticulously maintained, Traditional Craftsman in HOT, HOT, HOT Upper WestSide on quiet dead end street (VERY PRIVATE)! Open floorplan has amazing energy flow, abundant natural light & space. Nearly $100,000 in upgrades including Oak Hardwoods throughout main & upper, NEWer Hot H2O Heater/HVAC/Furnace, all NEW Interior & Exterior Paint, Fence/Landscaping, 10yr Termite Bond in place! (See Upgrades PDF in docs). Kitchen boasts full appliance suite, rich cabinetry & lots of counterspace workstations. ALL appliances remain! Sumptuous Master Suite w trey ceiling, large walk-in closet & upgraded bath. Large secondary bedrooms with walk-in closets. Terrace Level bedroom & flex space with polished/painted concrete floors. Party deck with Western views (the Sunsets are spectacular!), PRIVATE drive & 2 Car Garage (YES!). Wonderful exterior outdoor space; shaded & excellent for activities, playing or entertaining! AMAZING, tight knit community & NO HOA. Tons of new construction in Upper WestSide & around this pocket at +550K. Gain instant equity here! SUPER convenient to Atlanta, West Midtown, future Westside Quarry Park, Silver Comet, shopping, restaurants & HJIA.
Location
State GA
County Fulton
Area 21 - Atlanta North
Lake Name None
Rooms
Bedroom Description None
Other Rooms None
Basement Finished
Dining Room Open Concept, Seats 12+
Interior
Interior Features Disappearing Attic Stairs, Double Vanity, High Ceilings 9 ft Main, High Ceilings 9 ft Upper, High Speed Internet, His and Hers Closets, Tray Ceiling(s), Walk-In Closet(s)
Heating Forced Air, Heat Pump, Zoned
Cooling Ceiling Fan(s), Central Air, Zoned
Flooring Hardwood
Fireplaces Type None
Window Features Insulated Windows
Appliance Dishwasher, Disposal, Dryer, ENERGY STAR Qualified Appliances, Gas Oven, Gas Range, Gas Water Heater, Microwave, Range Hood, Washer
Laundry In Hall, Upper Level
Exterior
Exterior Feature Other
Parking Features Covered, Drive Under Main Level, Driveway, Garage, On Street, Parking Pad
Garage Spaces 2.0
Fence Privacy, Wood
Pool None
Community Features Near Beltline, Near Schools, Near Shopping, Near Trails/Greenway, Street Lights
Utilities Available Other
View Other
Roof Type Composition
Street Surface Paved
Accessibility None
Handicap Access None
Porch Deck, Front Porch, Patio
Total Parking Spaces 6
Building
Lot Description Corner Lot, Cul-De-Sac, Landscaped, Steep Slope, Other
Story Three Or More
Sewer Public Sewer
Water Public
Architectural Style Bungalow, Cottage
Level or Stories Three Or More
Structure Type Frame
New Construction No
Construction Status Resale
Schools
Elementary Schools Bolton Academy
Middle Schools Sutton
High Schools North Atlanta
Others
Senior Community no
Restrictions false
Tax ID 17 022900010339
Special Listing Condition None
Read Less Info
Want to know what your home might be worth? Contact us for a FREE valuation!

Our team is ready to help you sell your home for the highest possible price ASAP

Bought with Compass

Making real estate simple, fun and stress-free!






