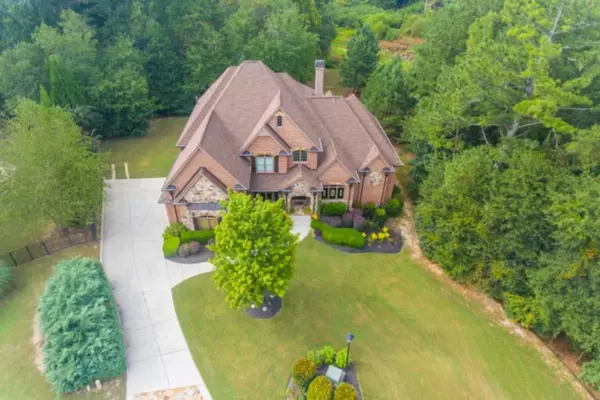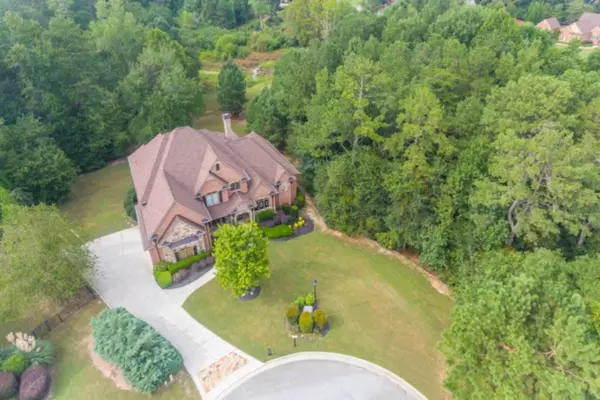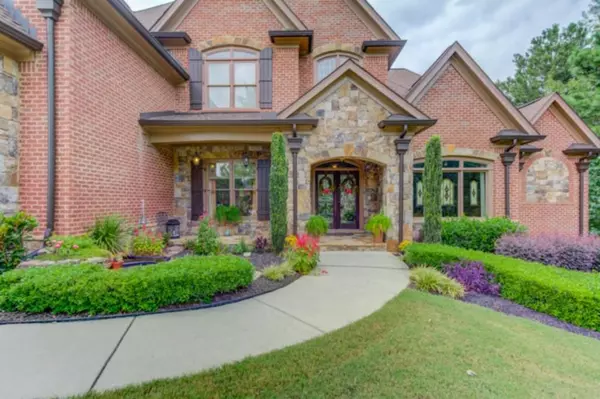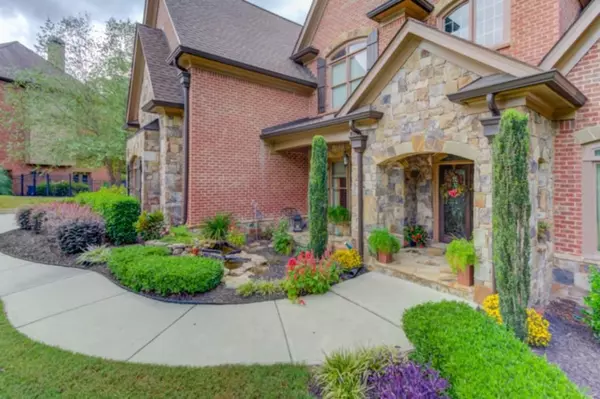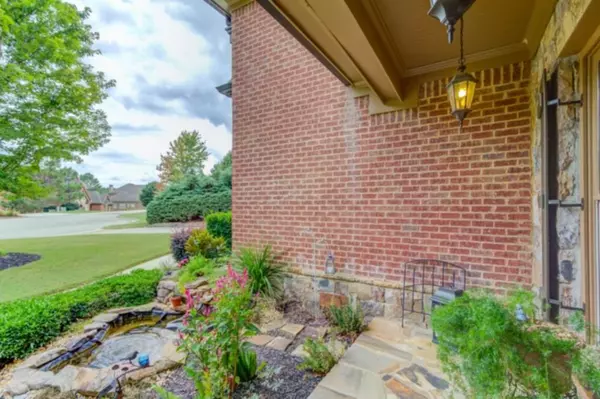$732,500
$749,900
2.3%For more information regarding the value of a property, please contact us for a free consultation.
6 Beds
6.5 Baths
7,502 SqFt
SOLD DATE : 02/05/2021
Key Details
Sold Price $732,500
Property Type Single Family Home
Sub Type Single Family Residence
Listing Status Sold
Purchase Type For Sale
Square Footage 7,502 sqft
Price per Sqft $97
Subdivision Quailwood
MLS Listing ID 6780286
Sold Date 02/05/21
Style Craftsman, Traditional
Bedrooms 6
Full Baths 6
Half Baths 1
Construction Status Resale
HOA Fees $600
HOA Y/N Yes
Originating Board FMLS API
Year Built 2006
Annual Tax Amount $6,504
Tax Year 2019
Lot Size 0.930 Acres
Acres 0.93
Property Description
Estate home available in sought after, prestigious Quailwood community in South Hall County. This FOUR SIDED BRICK STONE ACCENTED home greets you with a garden and Koi pond, leading to the peaceful sitting porch. Inside, you are wow'ed with the soaring ceilings, centered by a custom-built winding staircase. The grand entry is showcased by an expansive formal dining room & separate elegant living room. This home is an entertainers dream from the open floor plan to the gourmet kitchen that opens to the large family and keeping room, each graced by a lovely fireplace. The chef's kitchen offers two Islands, hidden walk-in pantry, open shelving, double ovens, a planners desk and custom cabinets. Rock your cares away at the end of the day while overlooking nature on the bed swing in the covered veranda. The main level, owner's suite offers a relaxing retreat with fireplace & private deck which lends to the expansive Grecian inspired bath with double vanities center staged by a jetted tub surrounded by a dual entry cove shower & dual closets. A private in-home office features floor to ceiling "judges" paneling perfect for virtual meetings. 4 additional upstairs bedrooms all boast separate bath quarters & surround an entertaining media room & extensive hidden storage. The terrace level offers the 6th bedroom, additional bath, a mirrored exercise room, social media/music recording studio, custom workshop with built in tool storage, & is already stubbed for a full 2nd kitchen and 4th fireplace. Access the terrace level covered patio surrounded by a backyard boasting blueberries trees & grapevines. All this and the benefit of a 3 car side entry garage & ALMOST ONE ACRE make this a top of the list must see home. Hardwoods have just been refinished too!
Location
State GA
County Hall
Area 265 - Hall County
Lake Name None
Rooms
Bedroom Description In-Law Floorplan, Master on Main, Sitting Room
Other Rooms None
Basement Bath/Stubbed, Daylight, Exterior Entry, Finished, Full, Interior Entry
Main Level Bedrooms 1
Dining Room Seats 12+, Separate Dining Room
Interior
Interior Features Bookcases, Cathedral Ceiling(s), Coffered Ceiling(s), Double Vanity, Entrance Foyer 2 Story, High Ceilings 10 ft Main, High Ceilings 10 ft Upper, High Ceilings 10 ft Lower, His and Hers Closets, Smart Home, Walk-In Closet(s), Wet Bar
Heating Central, Forced Air, Natural Gas, Zoned
Cooling Ceiling Fan(s), Central Air, Heat Pump, Zoned
Flooring Carpet, Ceramic Tile, Hardwood
Fireplaces Number 3
Fireplaces Type Family Room, Gas Log, Gas Starter, Great Room, Keeping Room, Master Bedroom
Window Features Insulated Windows, Shutters
Appliance Dishwasher, Double Oven, Electric Water Heater, Gas Cooktop, Microwave, Refrigerator, Self Cleaning Oven
Laundry Common Area, Laundry Room, Main Level
Exterior
Exterior Feature Private Front Entry, Private Rear Entry, Private Yard, Other
Garage Attached, Drive Under Main Level, Garage, Garage Door Opener, Garage Faces Side, Kitchen Level, Level Driveway
Garage Spaces 3.0
Fence None
Pool None
Community Features Pool, Sidewalks, Street Lights
Utilities Available Cable Available, Electricity Available, Natural Gas Available, Phone Available, Underground Utilities, Water Available
Waterfront Description None
View Other
Roof Type Composition
Street Surface Asphalt, Paved
Accessibility None
Handicap Access None
Porch Covered, Deck, Front Porch, Patio, Rear Porch, Side Porch
Total Parking Spaces 3
Building
Lot Description Back Yard, Cul-De-Sac, Front Yard, Landscaped, Level, Private
Story Two
Sewer Septic Tank
Water Public
Architectural Style Craftsman, Traditional
Level or Stories Two
Structure Type Brick 4 Sides, Brick Front, Stone
New Construction No
Construction Status Resale
Schools
Elementary Schools Martin
Middle Schools C.W. Davis
High Schools Flowery Branch
Others
HOA Fee Include Swim/Tennis
Senior Community no
Restrictions true
Tax ID 15044 000209
Ownership Fee Simple
Financing no
Special Listing Condition None
Read Less Info
Want to know what your home might be worth? Contact us for a FREE valuation!

Our team is ready to help you sell your home for the highest possible price ASAP

Bought with The Norton Agency

Making real estate simple, fun and stress-free!


