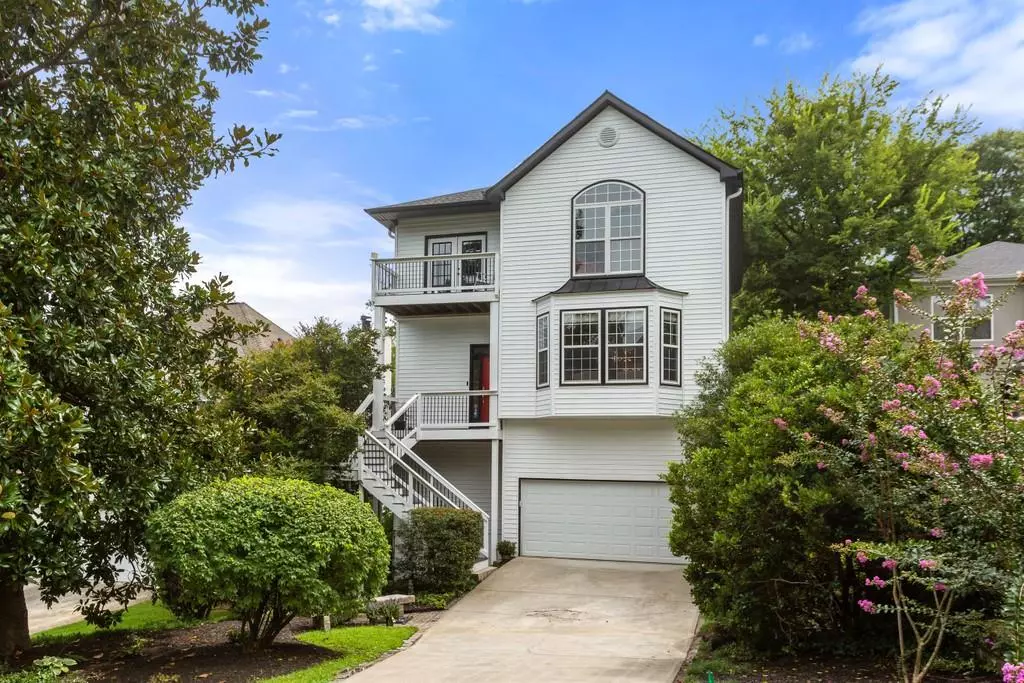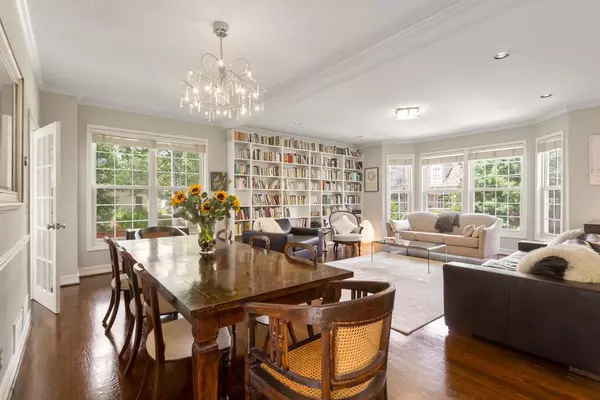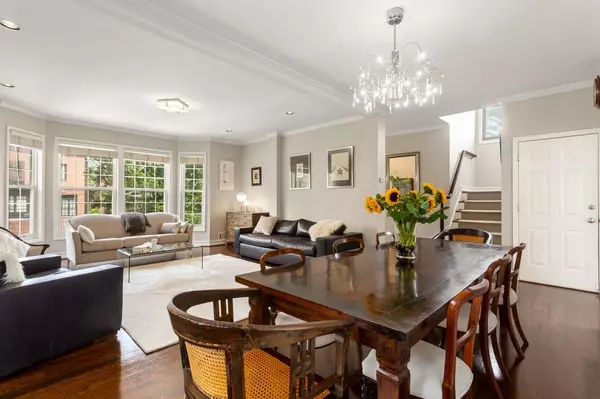$685,000
$685,000
For more information regarding the value of a property, please contact us for a free consultation.
4 Beds
3.5 Baths
3,100 SqFt
SOLD DATE : 10/30/2020
Key Details
Sold Price $685,000
Property Type Single Family Home
Sub Type Single Family Residence
Listing Status Sold
Purchase Type For Sale
Square Footage 3,100 sqft
Price per Sqft $220
Subdivision Brookhaven
MLS Listing ID 6780217
Sold Date 10/30/20
Style Traditional
Bedrooms 4
Full Baths 3
Half Baths 1
Construction Status Resale
HOA Y/N No
Originating Board FMLS API
Year Built 1994
Annual Tax Amount $5,673
Tax Year 2019
Lot Size 8,712 Sqft
Acres 0.2
Property Description
This stunning impeccably remodeled 4BR/3.5BA home takes full advantage of it’s A+ location just around the corner from the shops of Dresden and Brookhaven Village and in the cities best rated school district. Situated on an idyllic family- friendly street you are welcomed home by the cozy front porch. This home is anchored by the bright and open chef’s kitchen featuring a large center island, brand-new white soft-close cabinetry, quartz countertops, and new stainless-steel appliances including wall ovens, gas cooktop and warming drawer. The kitchen opens to the family room and oversized read deck overlooking the lushly landscaped yard and features a built in pantry. The heart of the home is the Great Room well appointed with built-in bookshelves, bay window and huge dining area. New windows illuminate the open floor plan with an abundance of light, complimented by designer lighting. Refinished hardwood floors throughout and two wood-burning fireplaces lend an air of sophistication. The enormous owner’s suite has it’s own fireplace and private third-floor walk-out balcony. Start you day showering in the luxurious tile-and-glass enclosed walk-in shower under one of two (or both!) showerheads or end your workweek relaxing in the oversized whirlpool tub, overlooking the lush backyard through a brand-new window. A complete in-law suite/Air B&B apartment featuring a living room, full bath, full kitchen, washer/dryer, new stainless-steel appliances, and private entry will delight your holiday visitors, as will the brand-new deck. The home is freshly painted inside and out. A new roof, three new outside doors, a new AC unit, a new water heater, new blinds, and new garage door ensures both your safety and peace-of-mind.
Location
State GA
County Dekalb
Area 51 - Dekalb-West
Lake Name None
Rooms
Bedroom Description In-Law Floorplan, Other, Oversized Master
Other Rooms None
Basement Exterior Entry, Interior Entry, Partial
Dining Room Great Room, Open Concept
Interior
Interior Features High Ceilings 9 ft Main, High Ceilings 9 ft Upper, Bookcases, Cathedral Ceiling(s), Double Vanity, High Speed Internet, Entrance Foyer, Other, Walk-In Closet(s)
Heating Forced Air, Natural Gas
Cooling Central Air, Whole House Fan
Flooring Hardwood
Fireplaces Number 2
Fireplaces Type Family Room, Great Room, Master Bedroom
Window Features Insulated Windows
Appliance Dishwasher, Dryer, Disposal, Refrigerator, Gas Water Heater, Gas Cooktop, Gas Oven, Microwave, Other, Washer
Laundry In Hall, Upper Level
Exterior
Exterior Feature Garden, Other, Private Yard, Private Rear Entry, Balcony
Garage Attached, Garage Door Opener, Garage, Garage Faces Front
Garage Spaces 2.0
Fence None
Pool None
Community Features Public Transportation, Other, Restaurant, Sidewalks, Street Lights, Near Marta, Near Schools, Near Shopping
Utilities Available Cable Available, Electricity Available, Natural Gas Available, Phone Available, Sewer Available, Water Available
Waterfront Description None
View Other
Roof Type Composition
Street Surface Asphalt
Accessibility None
Handicap Access None
Porch Deck, Front Porch, Patio, Rear Porch, Side Porch
Total Parking Spaces 2
Building
Lot Description Back Yard, Landscaped, Front Yard
Story Three Or More
Sewer Public Sewer
Water Public
Architectural Style Traditional
Level or Stories Three Or More
Structure Type Frame, Vinyl Siding
New Construction No
Construction Status Resale
Schools
Elementary Schools Ashford Park
Middle Schools Chamblee
High Schools Chamblee Charter
Others
Senior Community no
Restrictions false
Tax ID 18 238 10 004
Special Listing Condition None
Read Less Info
Want to know what your home might be worth? Contact us for a FREE valuation!

Our team is ready to help you sell your home for the highest possible price ASAP

Bought with PalmerHouse Properties

Making real estate simple, fun and stress-free!






