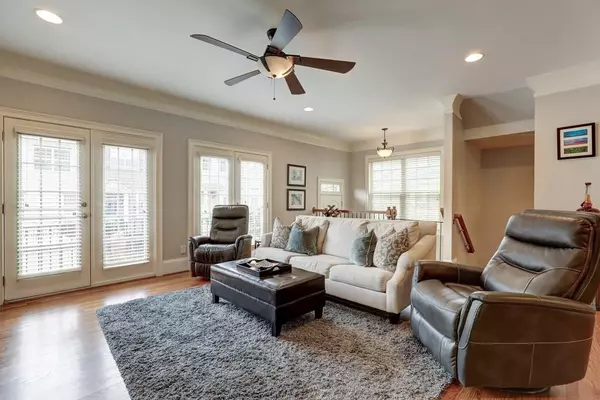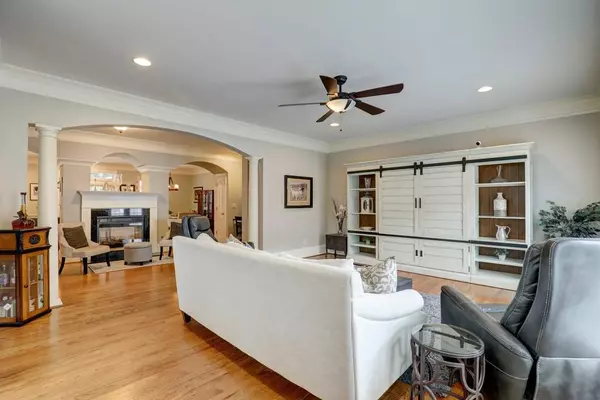$512,500
$515,000
0.5%For more information regarding the value of a property, please contact us for a free consultation.
4 Beds
3.5 Baths
2,741 SqFt
SOLD DATE : 10/09/2020
Key Details
Sold Price $512,500
Property Type Townhouse
Sub Type Townhouse
Listing Status Sold
Purchase Type For Sale
Square Footage 2,741 sqft
Price per Sqft $186
Subdivision Dresden Creek
MLS Listing ID 6759609
Sold Date 10/09/20
Style Townhouse, Traditional
Bedrooms 4
Full Baths 3
Half Baths 1
Construction Status Resale
HOA Fees $290
HOA Y/N Yes
Originating Board FMLS API
Year Built 2007
Annual Tax Amount $5,419
Tax Year 2019
Lot Size 1,106 Sqft
Acres 0.0254
Property Description
Gorgeous Brookhaven Townhome in Private Gated Community. End Unit featuring Tons of Natural Light & Tons of Upgrades. Newly Renovated Kitchen with Custom Cabinets, 2" Granite Counters w/ beveled edge, Expanded Island, Stainless Appliances, 2 Pantries. Spacious Open Floor-Plan includes Double-sided Fireplace from Kitchen/ Dining/Living Areas, Hardwood Floors, Heavy Crown & Base Moldings, Updated Lighting thru-out, Juliet Balconies off Living Area, Spacious Deck off Kitchen AND Terrace Level Patio (private views w/ no neighbors behind unit). Master Suite with private Bath, Large Walk-In Closet w/ Custom Shelving. Expansive Terrace Level/4th Bedroom OR Bonus Room w/ Full Bath & Walk-in Closet. Additional special features; ELFA Closets Thru-out*, Eco-Bee Thermostats, Garden Area along side of home. Quick access to Buckhead, Brookhaven Marta, and all the shops/dining in Brookhaven Village, Skyland Park & Dog Park, PLUS Excellent Schools*. Won't Last Long!
Location
State GA
County Dekalb
Area 51 - Dekalb-West
Lake Name None
Rooms
Bedroom Description Oversized Master
Other Rooms None
Basement Finished, Full
Dining Room Dining L, Open Concept
Interior
Interior Features Double Vanity, Entrance Foyer, High Ceilings 9 ft Lower, High Ceilings 9 ft Main, High Ceilings 10 ft Upper
Heating Electric, Forced Air
Cooling Ceiling Fan(s), Central Air
Flooring Hardwood
Fireplaces Number 1
Fireplaces Type Double Sided, Family Room, Gas Starter, Keeping Room
Window Features None
Appliance Dishwasher, Gas Range, Microwave
Laundry Upper Level
Exterior
Exterior Feature Balcony
Garage Driveway, Garage
Garage Spaces 2.0
Fence None
Pool None
Community Features Gated, Homeowners Assoc, Near Marta, Near Shopping, Pool
Utilities Available None
Waterfront Description None
View Other
Roof Type Composition
Street Surface None
Accessibility None
Handicap Access None
Porch Deck, Patio
Total Parking Spaces 2
Building
Lot Description Landscaped, Level, Private
Story Three Or More
Sewer Public Sewer
Water Public
Architectural Style Townhouse, Traditional
Level or Stories Three Or More
Structure Type Brick 4 Sides
New Construction No
Construction Status Resale
Schools
Elementary Schools Ashford Park
Middle Schools Chamblee
High Schools Chamblee Charter
Others
HOA Fee Include Maintenance Grounds, Pest Control, Swim/Tennis
Senior Community no
Restrictions true
Tax ID 18 243 16 009
Ownership Fee Simple
Financing no
Special Listing Condition None
Read Less Info
Want to know what your home might be worth? Contact us for a FREE valuation!

Our team is ready to help you sell your home for the highest possible price ASAP

Bought with Atlanta Fine Homes Sotheby's International

Making real estate simple, fun and stress-free!






