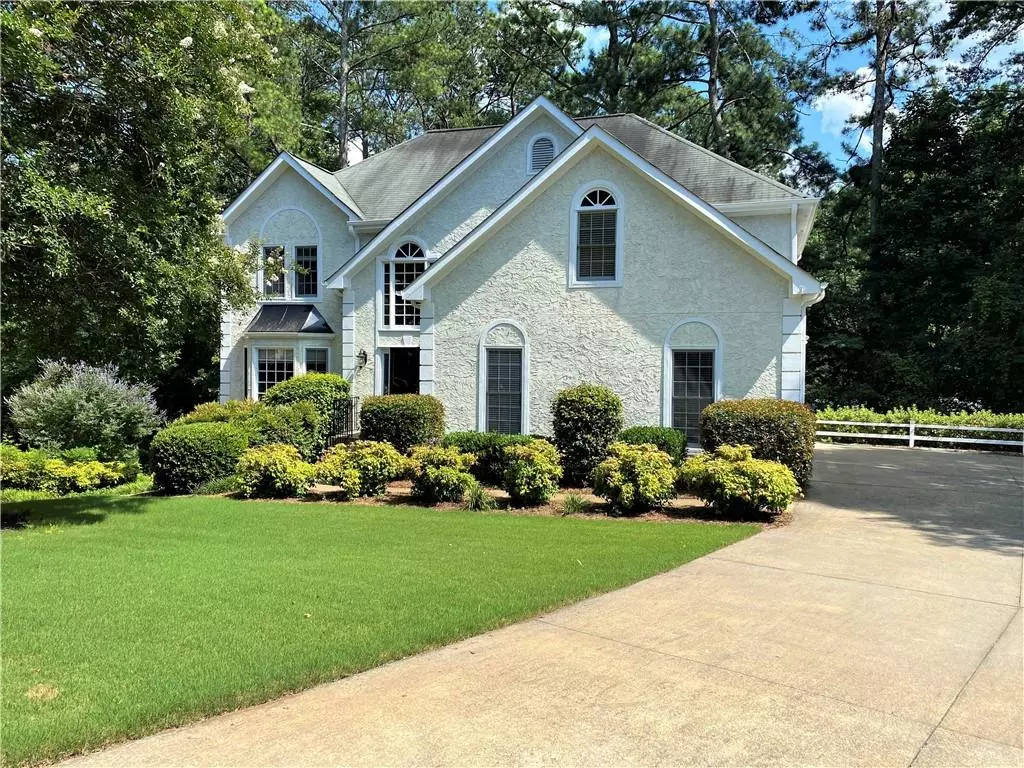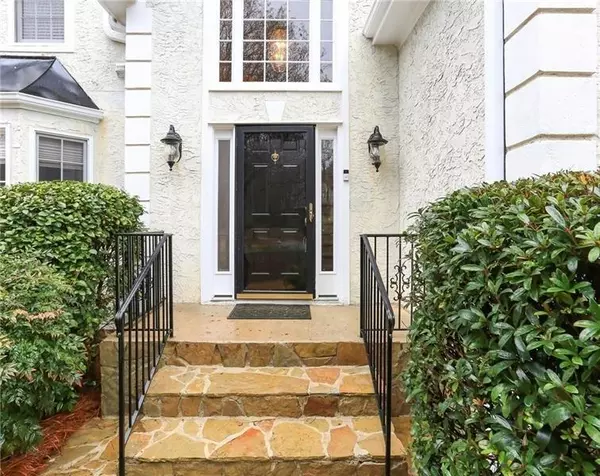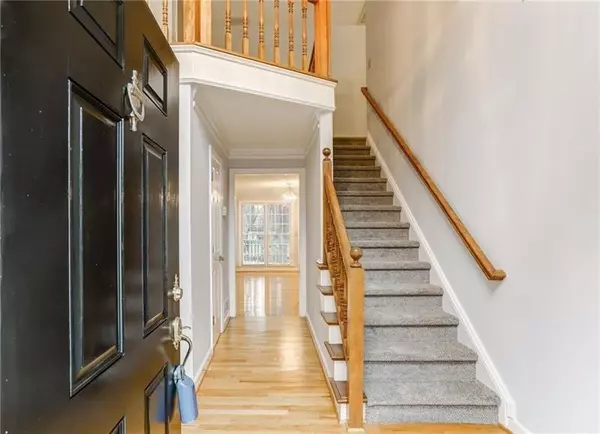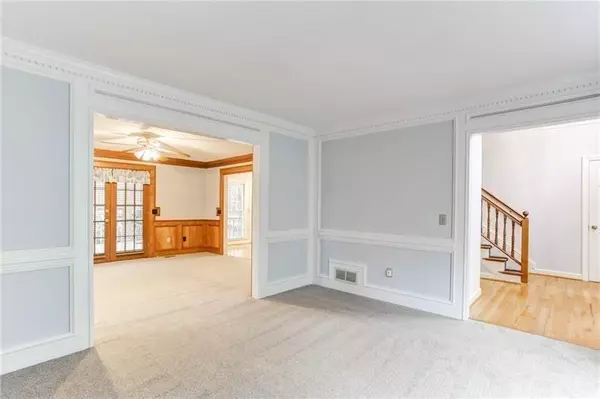$355,000
$359,900
1.4%For more information regarding the value of a property, please contact us for a free consultation.
4 Beds
2.5 Baths
3,066 SqFt
SOLD DATE : 09/28/2020
Key Details
Sold Price $355,000
Property Type Single Family Home
Sub Type Single Family Residence
Listing Status Sold
Purchase Type For Sale
Square Footage 3,066 sqft
Price per Sqft $115
Subdivision Glenwood Ridge
MLS Listing ID 6682517
Sold Date 09/28/20
Style Traditional
Bedrooms 4
Full Baths 2
Half Baths 1
Originating Board FMLS API
Year Built 1987
Annual Tax Amount $845
Tax Year 2018
Lot Size 0.351 Acres
Property Sub-Type Single Family Residence
Property Description
Amazing home located in the back of a quiet cul-de-sac lot features all new carpet and fresh paint throughout, both formal dining and living rooms, two story foyer, rear kitchen opens to spacious great room with brick fireplace & wainscoting. Oak hardwood floors in foyer, kitchen as well as dining room, two car side entry garage just off kitchen, rear deck overlooks private yard. Upstairs landing overlooks two story foyer, laundry room upstairs for convenience. Spacious master bedroom with walk in closet, master bath with separate soaking tub and tile shower. granite counters with dual vanities, custom tile walk in shower with glass door. Full basement with heated and cooled workout room with flat screen TV, unfinished storage room with access to private rear yard. Tank less water heater. Meticulously maintained yard with built in irrigation. Park like back yard with room to grow. Basement has lifetime warranty waterproofing system. Home is move in ready.
Location
State GA
County Cobb
Rooms
Other Rooms None
Basement Daylight, Full, Interior Entry, Unfinished
Dining Room Seats 12+, Separate Dining Room
Interior
Interior Features Bookcases, Disappearing Attic Stairs, Entrance Foyer 2 Story, High Speed Internet, Tray Ceiling(s), Walk-In Closet(s)
Heating Central, Forced Air, Natural Gas
Cooling Ceiling Fan(s), Central Air
Flooring Carpet, Hardwood
Fireplaces Number 1
Fireplaces Type Factory Built, Family Room, Gas Starter, Great Room
Laundry Laundry Room, Upper Level
Exterior
Exterior Feature Gas Grill, Private Front Entry, Private Rear Entry
Parking Features Garage, Garage Faces Side, Kitchen Level, Level Driveway
Garage Spaces 2.0
Fence None
Pool None
Community Features Other
Utilities Available Cable Available, Electricity Available, Natural Gas Available, Phone Available, Sewer Available, Underground Utilities, Water Available
Waterfront Description None
View Other
Roof Type Composition
Building
Lot Description Back Yard, Cul-De-Sac, Landscaped, Level
Story Two
Sewer Public Sewer
Water Public
New Construction No
Schools
Elementary Schools Kincaid
Middle Schools Simpson
High Schools Sprayberry
Others
Senior Community no
Special Listing Condition None
Read Less Info
Want to know what your home might be worth? Contact us for a FREE valuation!

Our team is ready to help you sell your home for the highest possible price ASAP

Bought with Harry Norman Realtors
Making real estate simple, fun and stress-free!






