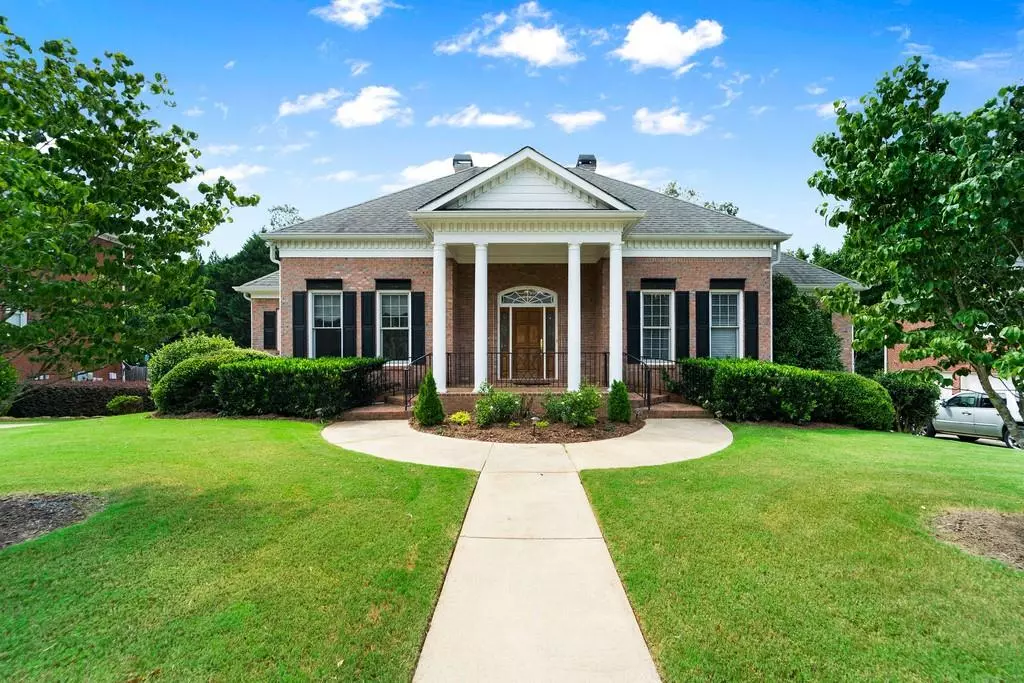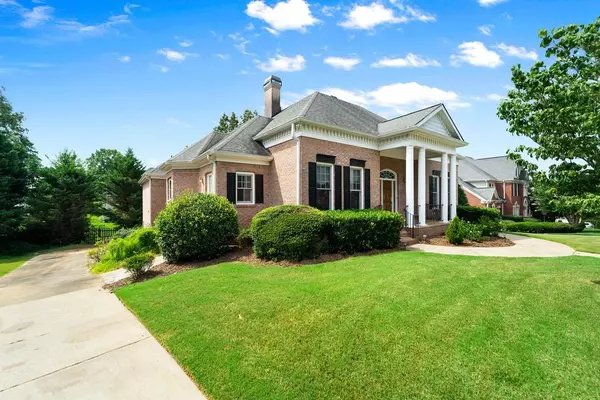$510,000
$499,999
2.0%For more information regarding the value of a property, please contact us for a free consultation.
5 Beds
3.5 Baths
3,257 SqFt
SOLD DATE : 12/29/2020
Key Details
Sold Price $510,000
Property Type Single Family Home
Sub Type Single Family Residence
Listing Status Sold
Purchase Type For Sale
Square Footage 3,257 sqft
Price per Sqft $156
Subdivision Legacy Park Palisades
MLS Listing ID 6764152
Sold Date 12/29/20
Style Ranch
Bedrooms 5
Full Baths 3
Half Baths 1
Construction Status Resale
HOA Fees $665
HOA Y/N Yes
Originating Board FMLS API
Year Built 1998
Annual Tax Amount $4,432
Tax Year 2018
Lot Size 0.341 Acres
Acres 0.341
Property Description
Come see this stunning and luxurious RANCH on a full basement in the highly sought-after Palisades at Legacy Park. This spacious estate home boasts high ceilings, hardwood floors, and lavish finishes throughout. The Swarovski chandeliers and matching crystal doorknobs present a feeling of classical elegance. The foyer opens into the formal living room and oversized dining room. The gourmet kitchen with the induction cooktop and the stainless double convection oven is a dream to cook in while entertaining friends. Custom made stained glass cabinet doors in the kitchen add to its charm. The master bedroom has a one-of-a-kind huge, custom-made solid cherry closet and is connected to a huge spa-like en suite. All the bedrooms feature large spacious closets. Gas fireplaces on the main and the basement level are great on those cold winter days. Large windows provide stunning natural light throughout. The beautiful finished basement has a lot of space for storage, a home gym, theater room, complete with a ground level bedroom with a closet and full bathroom. The garage and adjoining workshop has upgraded LED lights, 110 and 220 power outlets. The previous owner was a car collector and stored 6 cars in the space. Every detail is thoroughly considered for the balance of beauty, innovation, design and luxury livability. The low-maintenance backyard has a lovely three tier fountain that is so relaxing when sitting on the deck. Brand new carpet, paint, and AC in basement. 5,000 allowance for upgrade of buyers choice with acceptable offer (kitchen counters, back yard, deck, etc.) 3257 sq.ft main floor, 3249 sq ft basement (1400 finished)
Location
State GA
County Cobb
Area 75 - Cobb-West
Lake Name None
Rooms
Bedroom Description Master on Main
Other Rooms None
Basement Driveway Access, Exterior Entry, Finished Bath, Finished, Full, Interior Entry
Main Level Bedrooms 4
Dining Room None
Interior
Interior Features High Ceilings 10 ft Lower, Entrance Foyer 2 Story, High Ceilings 9 ft Lower, Bookcases, Cathedral Ceiling(s), High Speed Internet, Entrance Foyer, Other, Tray Ceiling(s), Walk-In Closet(s)
Heating Central, Electric, Natural Gas
Cooling Ceiling Fan(s), Central Air
Flooring Hardwood
Fireplaces Number 2
Fireplaces Type Basement, Gas Starter, Living Room
Window Features Plantation Shutters, Insulated Windows
Appliance Double Oven, Dishwasher, Disposal, Electric Water Heater, ENERGY STAR Qualified Appliances, Self Cleaning Oven
Laundry Laundry Room, Main Level
Exterior
Exterior Feature Courtyard
Parking Features Attached, Garage Door Opener, Driveway, Garage, Kitchen Level, Garage Faces Side
Garage Spaces 7.0
Fence Back Yard, Wood
Pool None
Community Features Clubhouse, Meeting Room, Near Trails/Greenway, Fitness Center, Playground, Pool, Sidewalks, Street Lights, Swim Team, Tennis Court(s), Near Schools, Near Shopping
Utilities Available None
Waterfront Description None
View Other
Roof Type Composition
Street Surface Asphalt
Accessibility None
Handicap Access None
Porch Covered, Rear Porch
Total Parking Spaces 7
Building
Lot Description Back Yard, Level, Landscaped, Private, Front Yard
Story One
Sewer Public Sewer
Water Public
Architectural Style Ranch
Level or Stories One
Structure Type Brick 4 Sides
New Construction No
Construction Status Resale
Schools
Elementary Schools Big Shanty/Kennesaw
Middle Schools Awtrey
High Schools North Cobb
Others
HOA Fee Include Security, Swim/Tennis
Senior Community no
Restrictions false
Tax ID 20008900900
Special Listing Condition None
Read Less Info
Want to know what your home might be worth? Contact us for a FREE valuation!

Our team is ready to help you sell your home for the highest possible price ASAP

Bought with PalmerHouse Properties

Making real estate simple, fun and stress-free!






