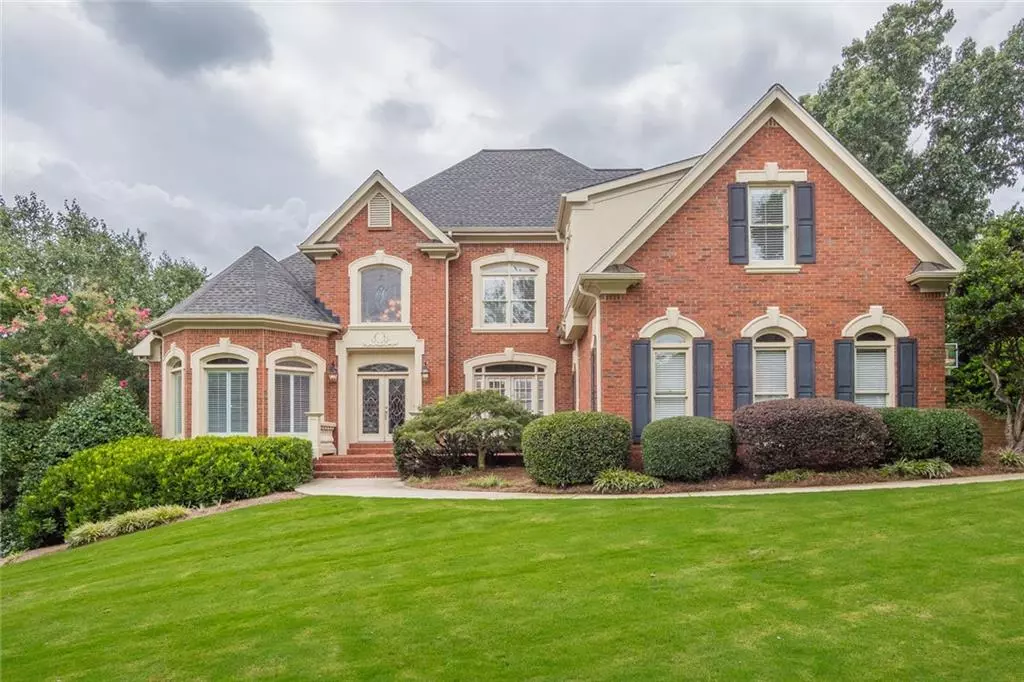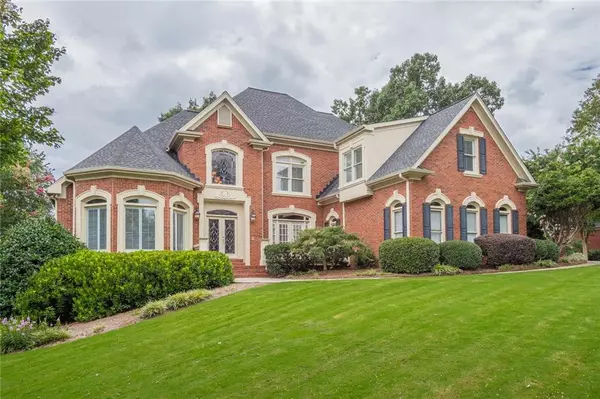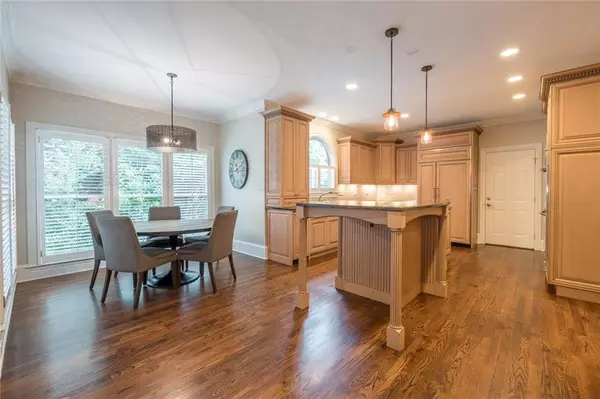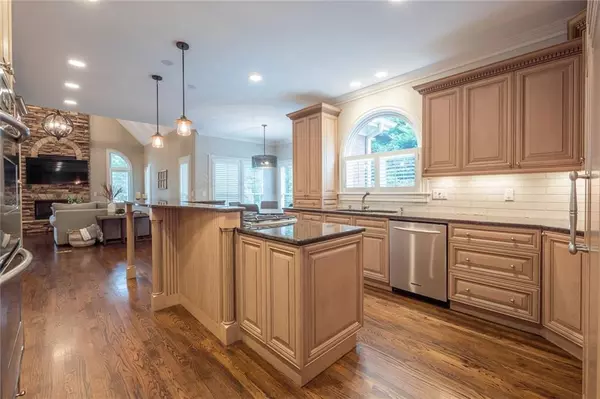$800,000
$815,000
1.8%For more information regarding the value of a property, please contact us for a free consultation.
5 Beds
5 Baths
5,690 SqFt
SOLD DATE : 12/18/2020
Key Details
Sold Price $800,000
Property Type Single Family Home
Sub Type Single Family Residence
Listing Status Sold
Purchase Type For Sale
Square Footage 5,690 sqft
Price per Sqft $140
Subdivision The Falls Of Autry Mill
MLS Listing ID 6772968
Sold Date 12/18/20
Style Traditional
Bedrooms 5
Full Baths 4
Half Baths 2
Construction Status Resale
HOA Fees $1,925
HOA Y/N Yes
Originating Board FMLS API
Year Built 1997
Annual Tax Amount $8,427
Tax Year 2019
Lot Size 0.408 Acres
Acres 0.4084
Property Description
Fall in love with this beautiful 4 side brick home as soon as you step in to see stunning foyer leading into a welcoming living room complete with a large stacked stone fireplace! Gourmet kitchen, granite countertops, custom cabinetry & huge custom walk-in pantry. Gorgeous master on main bath w/ spa bath & custom closet. Screened porch on main level off keeping room. Terrace level with a media room has stacked stone columns & barn doors, an office, game room, exercise room/bedroom, full bathroom and lot's of storage. Beautiful level corner level lot! Please use showingtime or call Eileen Wilson for showings.
Location
State GA
County Fulton
Area 14 - Fulton North
Lake Name None
Rooms
Bedroom Description Master on Main, Oversized Master
Other Rooms None
Basement Daylight, Exterior Entry, Partial
Main Level Bedrooms 1
Dining Room Seats 12+, Separate Dining Room
Interior
Interior Features Double Vanity, High Ceilings 9 ft Main, High Ceilings 9 ft Upper, High Speed Internet, His and Hers Closets, Walk-In Closet(s)
Heating Central, Forced Air
Cooling Ceiling Fan(s), Central Air
Flooring Hardwood
Fireplaces Number 2
Fireplaces Type Family Room, Great Room
Window Features None
Appliance Dishwasher, Double Oven, Gas Range, Microwave
Laundry Laundry Room, Main Level
Exterior
Exterior Feature Other
Parking Features Attached, Garage, Garage Door Opener
Garage Spaces 3.0
Fence Invisible
Pool None
Community Features Homeowners Assoc, Pool, Tennis Court(s)
Utilities Available None
View Other
Roof Type Composition
Street Surface Paved
Accessibility None
Handicap Access None
Porch Deck, Front Porch, Patio, Screened
Total Parking Spaces 3
Building
Lot Description Front Yard, Landscaped, Level
Story Two
Sewer Public Sewer
Water Public
Architectural Style Traditional
Level or Stories Two
Structure Type Brick 4 Sides
New Construction No
Construction Status Resale
Schools
Elementary Schools Dolvin
Middle Schools Autrey Mill
High Schools Johns Creek
Others
Senior Community no
Restrictions true
Tax ID 11 030001111305
Special Listing Condition None
Read Less Info
Want to know what your home might be worth? Contact us for a FREE valuation!

Our team is ready to help you sell your home for the highest possible price ASAP

Bought with Non FMLS Member

Making real estate simple, fun and stress-free!






