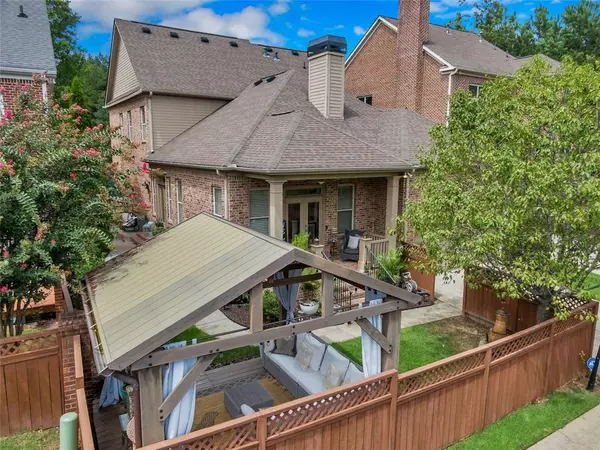$447,500
$437,500
2.3%For more information regarding the value of a property, please contact us for a free consultation.
4 Beds
3.5 Baths
2,984 SqFt
SOLD DATE : 10/13/2020
Key Details
Sold Price $447,500
Property Type Single Family Home
Sub Type Single Family Residence
Listing Status Sold
Purchase Type For Sale
Square Footage 2,984 sqft
Price per Sqft $149
Subdivision Villages At Huntcrest
MLS Listing ID 6774915
Sold Date 10/13/20
Style Traditional
Bedrooms 4
Full Baths 3
Half Baths 1
Construction Status Resale
HOA Fees $180
HOA Y/N Yes
Originating Board FMLS API
Year Built 2004
Annual Tax Amount $5,309
Tax Year 2020
Lot Size 7,405 Sqft
Acres 0.17
Property Description
Spectacular Transformation in this 4 sided brick 4beds/3.5 baths. Exceptionally Spacious Main level has real Hardwood Floors. Updated list is endless including new center island in Kitchen with White Cabinets and SS appliances. Master on Main has a separate AC unit. Owners like it Ice Cold. Entertainers delight with Gas Range and double ovens and open Great room and Kitchen. Master bath has private entrance to Laundry room. Great room Fireplace has been remodeled with shiplap to give a modern feel. Upstairs are 3 spacious bedroom and two bathrooms plus a loft MULT[PL OFFERS...Highest and best due by 7:30 PM 9/10/10. Thank you
Please be on time limit your visit to 30 min. Please also do not block the neighbors driveways . Park in property drive way . Wait in your car on the street until the current agent leaves so you may park in the driveway as well. Thank you so much! Trying to be considerate of the neighbors since there are a lot of showings on Wednesday.
Location
State GA
County Gwinnett
Area 63 - Gwinnett County
Lake Name None
Rooms
Bedroom Description Master on Main, Oversized Master
Other Rooms Gazebo
Basement None
Main Level Bedrooms 1
Dining Room Separate Dining Room
Interior
Interior Features Bookcases, Double Vanity, Entrance Foyer, High Ceilings 10 ft Main, High Speed Internet, Tray Ceiling(s)
Heating Central
Cooling Central Air, Zoned
Flooring Carpet, Ceramic Tile, Hardwood
Fireplaces Number 1
Fireplaces Type Factory Built, Family Room, Gas Starter, Great Room
Window Features Insulated Windows
Appliance Dishwasher, Disposal, Double Oven, Gas Cooktop, Gas Water Heater, Microwave, Range Hood, Self Cleaning Oven
Laundry Laundry Room, Main Level
Exterior
Exterior Feature Courtyard, Private Rear Entry, Private Yard
Garage Driveway, Garage, Garage Door Opener, Garage Faces Rear
Garage Spaces 2.0
Fence Back Yard, Fenced, Privacy, Wrought Iron
Pool None
Community Features Homeowners Assoc, Pool
Utilities Available Electricity Available, Natural Gas Available, Phone Available, Sewer Available, Underground Utilities
View Other
Roof Type Shingle
Street Surface Paved
Accessibility Accessible Washer/Dryer
Handicap Access Accessible Washer/Dryer
Porch Front Porch, Rear Porch
Total Parking Spaces 2
Building
Lot Description Back Yard, Landscaped, Level, Private
Story Two
Sewer Public Sewer
Water Public
Architectural Style Traditional
Level or Stories Two
Structure Type Brick 4 Sides
New Construction No
Construction Status Resale
Schools
Elementary Schools Jackson - Gwinnett
Middle Schools Northbrook
High Schools Peachtree Ridge
Others
HOA Fee Include Maintenance Grounds, Swim/Tennis
Senior Community no
Restrictions false
Tax ID R7113 281
Ownership Fee Simple
Special Listing Condition None
Read Less Info
Want to know what your home might be worth? Contact us for a FREE valuation!

Our team is ready to help you sell your home for the highest possible price ASAP

Bought with Keller Williams Realty Peachtree Rd.

Making real estate simple, fun and stress-free!






