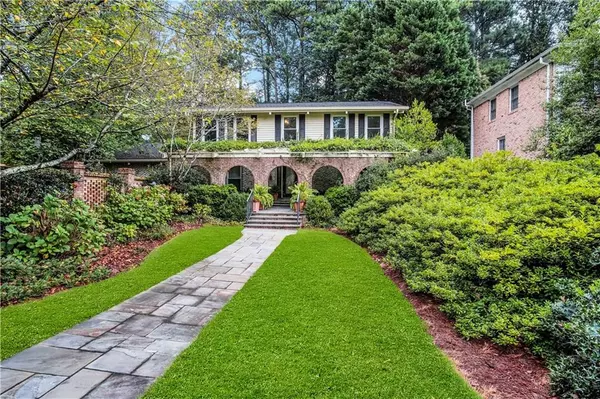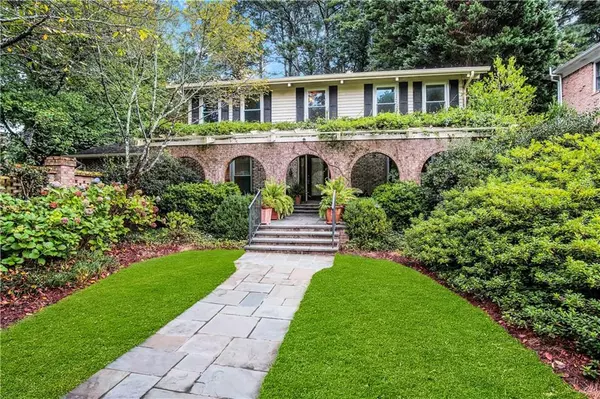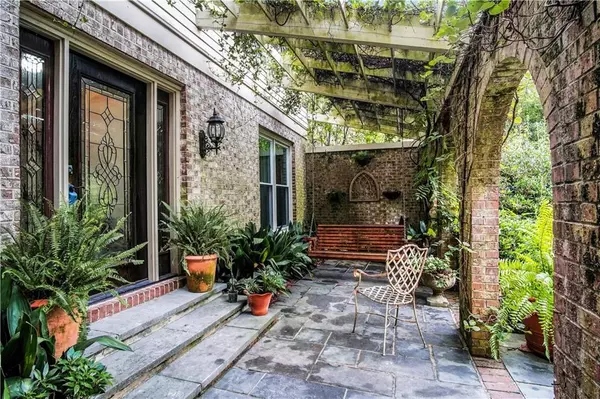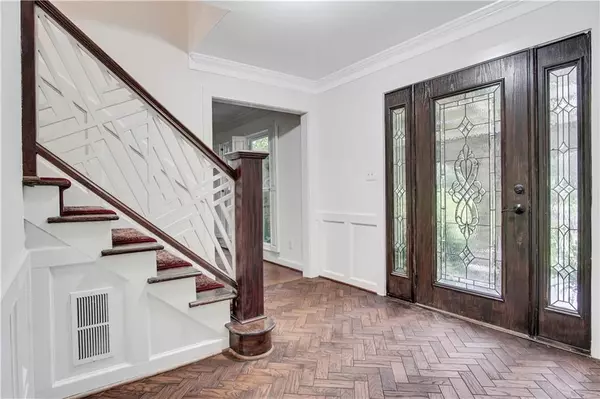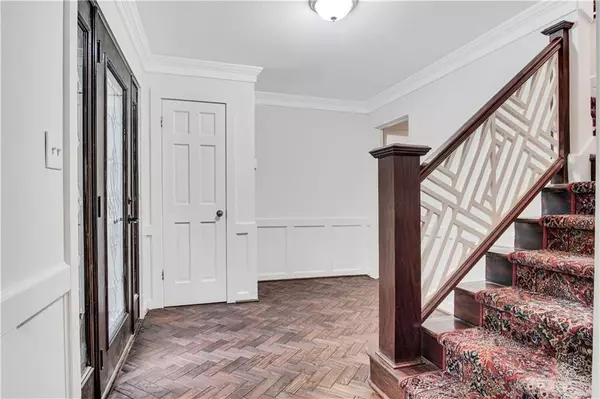$546,000
$524,900
4.0%For more information regarding the value of a property, please contact us for a free consultation.
4 Beds
2.5 Baths
3,678 SqFt
SOLD DATE : 10/01/2020
Key Details
Sold Price $546,000
Property Type Single Family Home
Sub Type Single Family Residence
Listing Status Sold
Purchase Type For Sale
Square Footage 3,678 sqft
Price per Sqft $148
Subdivision Castlewood
MLS Listing ID 6770866
Sold Date 10/01/20
Style Traditional
Bedrooms 4
Full Baths 2
Half Baths 1
Construction Status Resale
HOA Y/N No
Originating Board FMLS API
Year Built 1968
Annual Tax Amount $4,562
Tax Year 2020
Lot Size 1.300 Acres
Acres 1.3
Property Description
Enter the gates to find a one of a kind property in close-in Tucker. The gardens are spectacular from Luna Falls terminating in a pond to the Horseshoe Trail, Party Gazebo, Tennis Lawn, Shuffleboard, Children's Secret Garden, Charleston Gardens & more. For 51 years, the original owners built & nurtured gardens to be loved & enjoyed. Many events and botanical tours have been hosted on the grounds. The home is larger than most in the area - great for gatherings & comfortable living. You will love the sitting room/office off the master, large kitchen and generous rooms. Newer roof, windows and more. Beveled glass front door with side lights. Rocking Chair front porch with pergola. Huge detached garage with work room. Gated and private you will enjoy this peaceful treasure. Plan enough time in your visit to enjoy the house and the property. Lots to see and enjoy.
Location
State GA
County Dekalb
Area 41 - Dekalb-East
Lake Name None
Rooms
Bedroom Description Oversized Master, Sitting Room, Split Bedroom Plan
Other Rooms Gazebo, Pergola, Other
Basement Crawl Space
Main Level Bedrooms 1
Dining Room Seats 12+
Interior
Interior Features Beamed Ceilings, Entrance Foyer, High Speed Internet, Walk-In Closet(s)
Heating Forced Air, Natural Gas
Cooling Central Air, Whole House Fan
Flooring Ceramic Tile, Hardwood, Vinyl
Fireplaces Number 1
Fireplaces Type Keeping Room
Window Features Shutters
Appliance Dishwasher, Electric Range, Microwave, Refrigerator
Laundry In Kitchen, Main Level
Exterior
Exterior Feature Garden, Private Front Entry, Private Rear Entry, Private Yard, Storage
Parking Features Detached, Garage, Parking Pad, Storage
Garage Spaces 2.0
Fence Back Yard, Chain Link, Front Yard, Wrought Iron
Pool None
Community Features Near Shopping, Park, Street Lights
Utilities Available Cable Available, Electricity Available, Natural Gas Available, Phone Available, Sewer Available, Water Available
Waterfront Description Pond
View City
Roof Type Composition
Street Surface Asphalt
Accessibility None
Handicap Access None
Porch Covered, Front Porch, Patio
Total Parking Spaces 2
Building
Lot Description Back Yard, Front Yard, Lake/Pond On Lot, Landscaped, Private, Wooded
Story Two
Sewer Public Sewer
Water Public
Architectural Style Traditional
Level or Stories Two
Structure Type Brick 4 Sides
New Construction No
Construction Status Resale
Schools
Elementary Schools Midvale
Middle Schools Tucker
High Schools Tucker
Others
Senior Community no
Restrictions false
Tax ID 18 228 02 012
Special Listing Condition None
Read Less Info
Want to know what your home might be worth? Contact us for a FREE valuation!

Our team is ready to help you sell your home for the highest possible price ASAP

Bought with Atlanta Communities
Making real estate simple, fun and stress-free!


