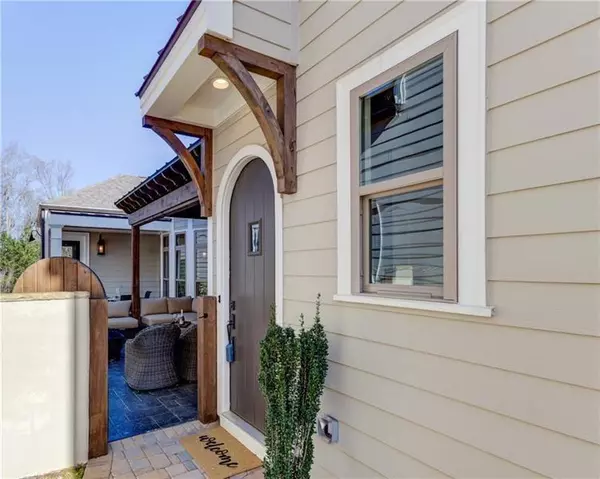$479,900
$479,900
For more information regarding the value of a property, please contact us for a free consultation.
3 Beds
3.5 Baths
2,300 SqFt
SOLD DATE : 09/18/2020
Key Details
Sold Price $479,900
Property Type Single Family Home
Sub Type Single Family Residence
Listing Status Sold
Purchase Type For Sale
Square Footage 2,300 sqft
Price per Sqft $208
Subdivision Villages At Creekstone
MLS Listing ID 6758902
Sold Date 09/18/20
Style Craftsman, European
Bedrooms 3
Full Baths 3
Half Baths 1
Construction Status New Construction
HOA Fees $192
HOA Y/N Yes
Originating Board FMLS API
Year Built 2019
Tax Year 2018
Lot Size 4,007 Sqft
Acres 0.092
Property Description
DECORATED MODEL HOME NOW FOR SALE: Don't Miss Your Opportunity to Own This NEW European Courtyard Styled Custom Owner's Suite on Main Single Family Home with 3 Garages at Dream Pricing! Now You Can Finally Have it All & Be in Your New Custom Home for the Holidays with all The Bells & Whistles: Fabulous Walls of Windows, Painted Cabinetry, Chef's Kitchen; Luxury SS Appliances; Quartz Tops, Designer Tile, Hardwoods, High Ceilings, 10' Doors, Beams, Barn Door, Custom Closet Systems, Extensive Trim Detailing, Luxury Lighting & So Much More! Villages at Creekstone is Forsyth's Hidden Gem of 10 Private CUSTOM Homes 5 minutes to Halcyon, The Collection, Dining, Shops, Top Schools, GA400, Hwy20, Community Parks & Greenway! High Quality Living with Low Maintenance Lock & Leave Lifestyle with Private Courtyards, Gentle Backyards, Greenspace and a Huge Dog Park! Sojourner Plan
Location
State GA
County Forsyth
Area 221 - Forsyth County
Lake Name None
Rooms
Bedroom Description Master on Main
Other Rooms None
Basement None
Main Level Bedrooms 1
Dining Room Great Room, Open Concept
Interior
Interior Features Beamed Ceilings, Entrance Foyer, High Ceilings 9 ft Upper, High Ceilings 10 ft Main, High Speed Internet, Low Flow Plumbing Fixtures, Walk-In Closet(s)
Heating Central, Forced Air, Natural Gas, Zoned
Cooling Ceiling Fan(s), Central Air, Zoned
Flooring Carpet, Ceramic Tile, Hardwood
Fireplaces Number 1
Fireplaces Type Factory Built, Gas Log, Great Room
Window Features Insulated Windows
Appliance Dishwasher, Disposal, Electric Oven, Gas Cooktop, Gas Water Heater, Microwave
Laundry Laundry Room, Main Level
Exterior
Exterior Feature Courtyard, Garden, Private Yard
Parking Features Attached, Garage, Garage Door Opener, Garage Faces Front, Level Driveway
Garage Spaces 3.0
Fence Back Yard, Fenced
Pool None
Community Features Dog Park, Homeowners Assoc, Near Shopping, Street Lights
Utilities Available Cable Available, Electricity Available, Natural Gas Available, Sewer Available, Underground Utilities, Water Available
Waterfront Description None
View Other
Roof Type Composition, Shingle
Street Surface Concrete
Accessibility Accessible Bedroom, Accessible Doors, Accessible Entrance, Accessible Full Bath, Accessible Hallway(s)
Handicap Access Accessible Bedroom, Accessible Doors, Accessible Entrance, Accessible Full Bath, Accessible Hallway(s)
Porch Covered, Patio
Total Parking Spaces 3
Building
Lot Description Back Yard, Landscaped, Level
Story Two
Sewer Public Sewer
Water Public
Architectural Style Craftsman, European
Level or Stories Two
Structure Type Brick Front, Cement Siding, Stone
New Construction No
Construction Status New Construction
Schools
Elementary Schools Shiloh Point
Middle Schools Piney Grove
High Schools Denmark High School
Others
HOA Fee Include Insurance, Maintenance Grounds, Trash
Senior Community no
Restrictions false
Financing no
Special Listing Condition None
Read Less Info
Want to know what your home might be worth? Contact us for a FREE valuation!

Our team is ready to help you sell your home for the highest possible price ASAP

Bought with PalmerHouse Properties
Making real estate simple, fun and stress-free!






