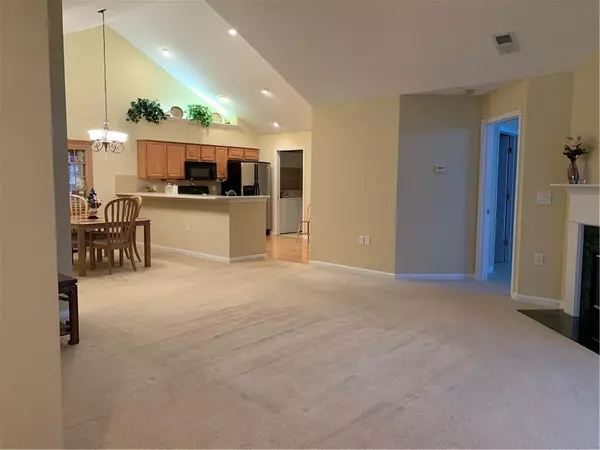$325,000
$334,900
3.0%For more information regarding the value of a property, please contact us for a free consultation.
2 Beds
2 Baths
1,550 SqFt
SOLD DATE : 09/23/2020
Key Details
Sold Price $325,000
Property Type Condo
Sub Type Condominium
Listing Status Sold
Purchase Type For Sale
Square Footage 1,550 sqft
Price per Sqft $209
Subdivision Orchards Of Sweet Apple
MLS Listing ID 6776287
Sold Date 09/23/20
Style Ranch, Traditional
Bedrooms 2
Full Baths 2
Construction Status Resale
HOA Fees $320
HOA Y/N Yes
Originating Board FMLS API
Year Built 2004
Annual Tax Amount $3,258
Tax Year 2019
Lot Size 1,550 Sqft
Acres 0.0356
Property Description
Enter this well-maintained sun-filled end unit facing tree line that creates a peaceful setting. Walk in and notice the open floor plan and soaring cathedral ceilings that creates a spacious yet warm ambiance. From the foyer, you walk into a huge great room and DR. The Great room has a FP and the DR is large enough for family dinners. To the right are french doors for the sun-drenched sun room! The eat-in kitchen has stained maple cabinets, wood floors, stone counter tops. And the split bedroom plan is ideal with oversized rooms each with en suite and walk-in closets. Finest Active Adult Living! Enjoy Maintenance-Free Living on One Level. Extras include large laundry room / mudroom and lots of storage inside with 2 linen closets, large pantry, coat closet and pull-down stairs to extra storage over the Two-car Oversize attached garage. This home comes with a newer refrigerator and washer and dryer. And the Community Amenities are Amazing with a sparkling pool, a Bar-B-Q /picnic area next to clubhouse, a Fitness center, and great clubhouse where the HOA has lots of fun events like pot lucks and game nights. Residents at Sweet Apple also get their private garden area. Best of all, you can Walk to everything you need - Publix, Ace hardware, restaurants, and Starbucks! Plus its Just minutes from historic Roswell and Avalon, and near North Fulton Hospital and 400!
Location
State GA
County Fulton
Area 13 - Fulton North
Lake Name None
Rooms
Bedroom Description Master on Main, Oversized Master, Split Bedroom Plan
Other Rooms None
Basement None
Main Level Bedrooms 2
Dining Room Separate Dining Room
Interior
Interior Features Cathedral Ceiling(s), Disappearing Attic Stairs, Entrance Foyer, High Ceilings 9 ft Main, High Speed Internet, Walk-In Closet(s)
Heating Central
Cooling Ceiling Fan(s), Central Air
Flooring Carpet, Ceramic Tile
Fireplaces Number 1
Fireplaces Type Factory Built, Family Room, Gas Log, Glass Doors
Window Features None
Appliance Dishwasher, Disposal, Dryer, Electric Cooktop, Electric Oven, Gas Water Heater, Microwave, Range Hood, Refrigerator, Washer
Laundry Main Level, Mud Room
Exterior
Exterior Feature Private Front Entry
Parking Features Attached, Garage
Garage Spaces 2.0
Fence None
Pool Gunite, In Ground
Community Features Clubhouse, Fitness Center, Homeowners Assoc, Meeting Room, Near Marta, Near Schools, Near Shopping, Pool, Sidewalks, Street Lights
Utilities Available Cable Available, Underground Utilities
View Other
Roof Type Composition
Street Surface Asphalt
Accessibility None
Handicap Access None
Porch None
Total Parking Spaces 2
Private Pool false
Building
Lot Description Back Yard, Cul-De-Sac
Story One
Sewer Public Sewer
Water Public
Architectural Style Ranch, Traditional
Level or Stories One
Structure Type Brick 3 Sides
New Construction No
Construction Status Resale
Schools
Elementary Schools Sweet Apple
Middle Schools Elkins Pointe
High Schools Milton
Others
Senior Community no
Restrictions true
Tax ID 22 373012383969
Ownership Condominium
Financing yes
Special Listing Condition None
Read Less Info
Want to know what your home might be worth? Contact us for a FREE valuation!

Our team is ready to help you sell your home for the highest possible price ASAP

Bought with TheRealEstateExperts.com
Making real estate simple, fun and stress-free!






