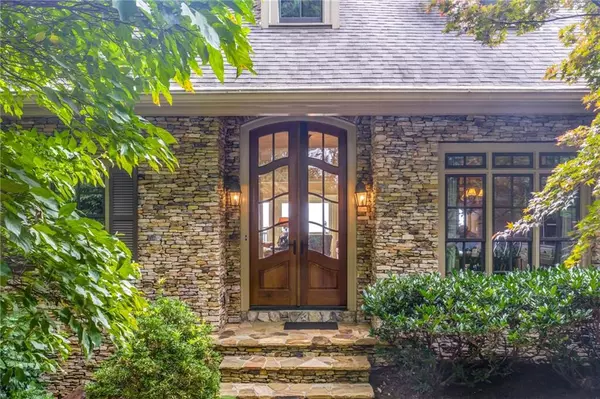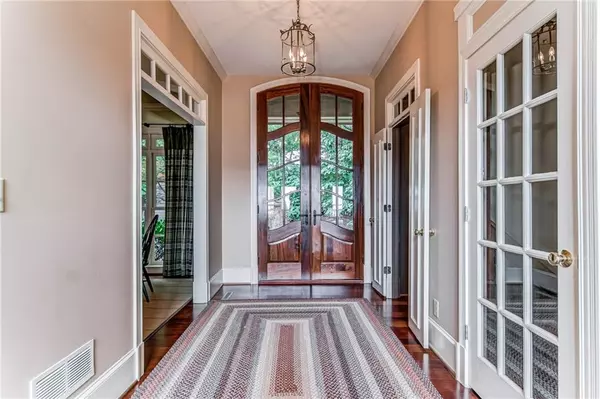$680,000
$700,000
2.9%For more information regarding the value of a property, please contact us for a free consultation.
3 Beds
4 Baths
4,266 SqFt
SOLD DATE : 11/30/2020
Key Details
Sold Price $680,000
Property Type Single Family Home
Sub Type Single Family Residence
Listing Status Sold
Purchase Type For Sale
Square Footage 4,266 sqft
Price per Sqft $159
Subdivision Big Canoe
MLS Listing ID 6770196
Sold Date 11/30/20
Style Craftsman
Bedrooms 3
Full Baths 3
Half Baths 2
Construction Status Resale
HOA Fees $3,672
HOA Y/N Yes
Originating Board FMLS API
Year Built 1998
Annual Tax Amount $4,487
Tax Year 2019
Lot Size 1.190 Acres
Acres 1.19
Property Description
WOW FACTOR! As you enter the two-story great room, you are greeted by a Million Dollar View. This panoramic, above tree-line view, starts with the gentle rolling Blue Ridge/Smokey Mtns on the left and, 180 degrees later, ends with the skyline of Atlanta. The home's main level is an open floor plan with the great room, kitchen, screened-in porch, and back deck all open and accessible to each other. The great room features a 20+ foot ceiling, a stacked stone gas fireplace, and a gorgeous, hanging wood canoe. The open kitchen features a granite island with breakfast seati ng, a large dining nook, French doors pantry, and great appliances. The screened-in porch has a vaulted ceiling, living room style seating, large dining area, and the popular E-Z breeze windows. Next, the large deck gives the total perspective of the spectacular view and enables lots of wildlife to watch! The grand master bedroom/bath suite on the main level includes a sitting area with bay windows overlooking the view, two walk-in closets, a jacuzzi tub, shower, and a separate, second vanity/commode room. Downstairs, the mountain and bear-themed terrace level with 10-foot ceilings, textured walls, reclaimed barn wood, and custom cabinets with bark insets will delight you and your guests. This level includes a large game room with a wet bar, an oversized living/theatre room, and two exceptionally large bedrooms and baths. Every room in the terrace level can also see the incredible view. Be sure to check out the custom-painted bear den cubby for your little guests! Come see this beautiful home, its view, and the vision board full of pictures of the incredible sunrises and sunsets, clouds, moons, rainbows, storms rolling in & out that you will experience when living at 112 Eagle Way!
Location
State GA
County Dawson
Area 273 - Dawson County
Lake Name None
Rooms
Bedroom Description Master on Main, Oversized Master, Sitting Room
Other Rooms None
Basement Daylight, Exterior Entry, Finished, Finished Bath, Full, Interior Entry
Main Level Bedrooms 1
Dining Room Open Concept
Interior
Interior Features Bookcases, Cathedral Ceiling(s), Coffered Ceiling(s), Disappearing Attic Stairs, Entrance Foyer, His and Hers Closets, Tray Ceiling(s), Walk-In Closet(s), Wet Bar
Heating Forced Air, Propane, Zoned
Cooling Central Air, Zoned
Flooring Carpet, Ceramic Tile, Hardwood
Fireplaces Number 2
Fireplaces Type Basement, Gas Log, Great Room
Window Features Insulated Windows
Appliance Dishwasher, Disposal, Double Oven, Electric Cooktop, Electric Oven, Gas Water Heater, Microwave, Self Cleaning Oven
Laundry Laundry Room, Main Level
Exterior
Exterior Feature Private Front Entry, Private Rear Entry, Private Yard
Parking Features Attached, Garage, Garage Door Opener
Garage Spaces 2.0
Fence None
Pool None
Community Features Clubhouse, Community Dock, Dog Park, Fishing, Fitness Center, Gated, Homeowners Assoc, Lake, Park, Playground, Pool, Tennis Court(s)
Utilities Available Cable Available, Electricity Available, Phone Available, Water Available
Waterfront Description None
View Mountain(s), Rural
Roof Type Composition
Street Surface Paved
Accessibility None
Handicap Access None
Porch Deck, Enclosed, Rear Porch, Screened
Total Parking Spaces 2
Building
Lot Description Cul-De-Sac, Landscaped, Mountain Frontage
Story Two
Sewer Septic Tank
Water Private
Architectural Style Craftsman
Level or Stories Two
Structure Type Cement Siding, Stone
New Construction No
Construction Status Resale
Schools
Elementary Schools Robinson
Middle Schools Dawson County
High Schools Dawson County
Others
HOA Fee Include Security
Senior Community no
Restrictions true
Tax ID 023 093
Ownership Fee Simple
Financing no
Special Listing Condition None
Read Less Info
Want to know what your home might be worth? Contact us for a FREE valuation!

Our team is ready to help you sell your home for the highest possible price ASAP

Bought with Big Canoe Brokerage, LLC.

Making real estate simple, fun and stress-free!






