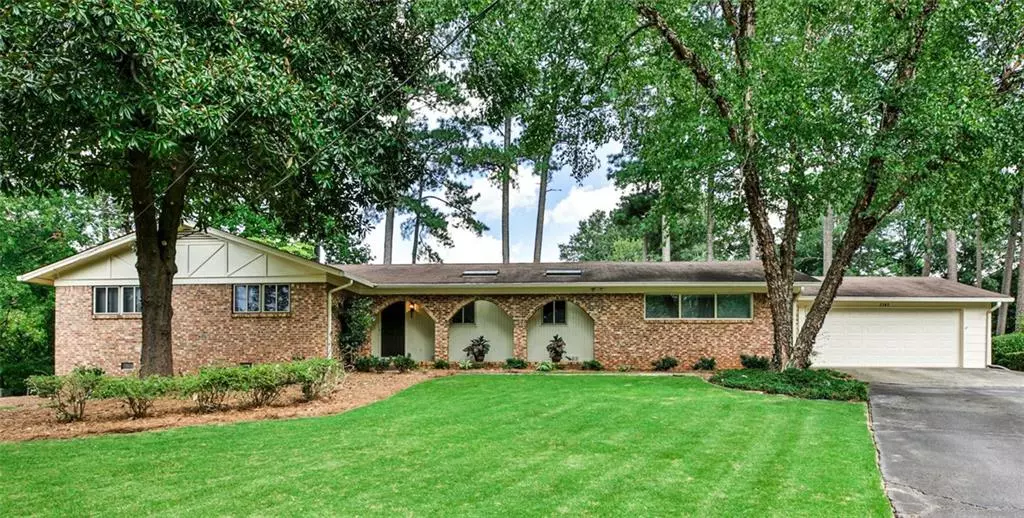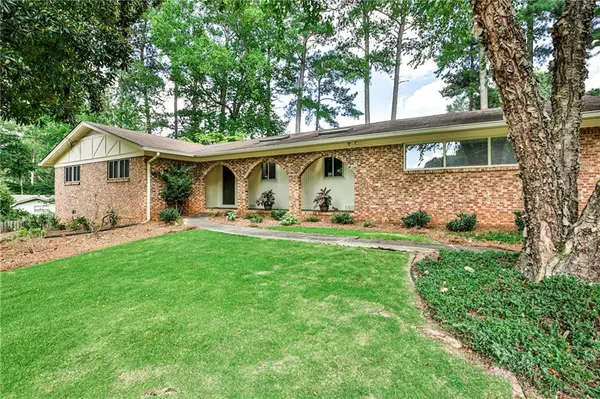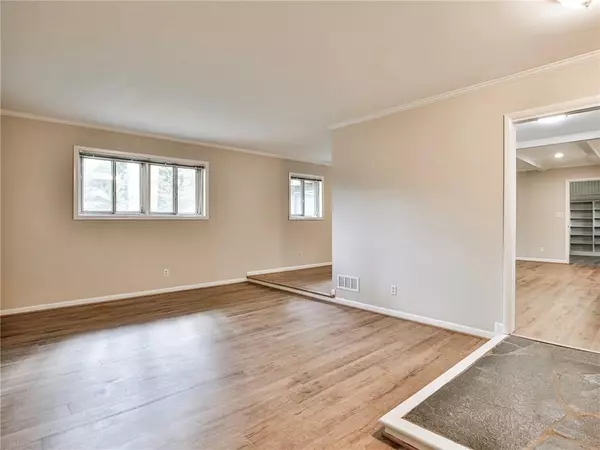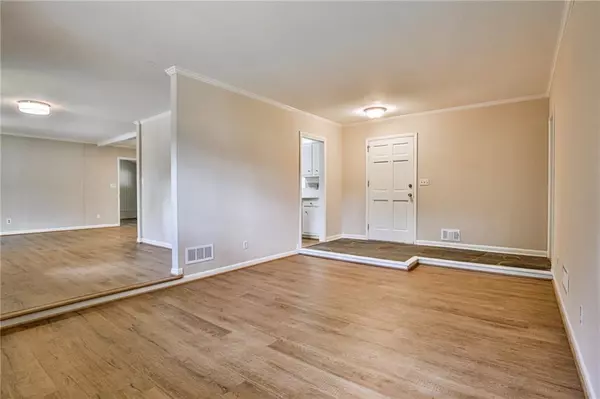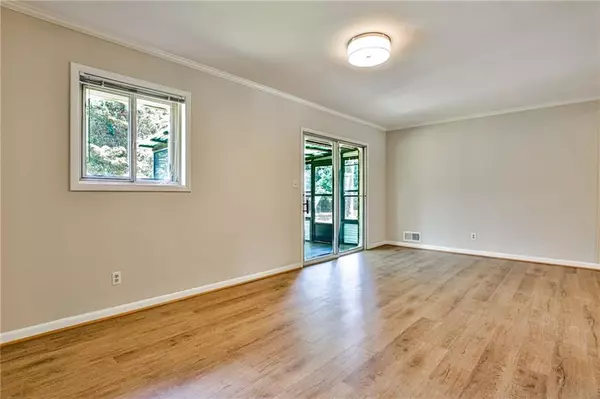$335,000
$350,000
4.3%For more information regarding the value of a property, please contact us for a free consultation.
3 Beds
2 Baths
2,122 SqFt
SOLD DATE : 10/13/2020
Key Details
Sold Price $335,000
Property Type Single Family Home
Sub Type Single Family Residence
Listing Status Sold
Purchase Type For Sale
Square Footage 2,122 sqft
Price per Sqft $157
Subdivision Henderson Trails
MLS Listing ID 6768573
Sold Date 10/13/20
Style Traditional
Bedrooms 3
Full Baths 2
Construction Status Resale
HOA Y/N No
Originating Board FMLS API
Year Built 1966
Annual Tax Amount $1,272
Tax Year 2019
Lot Size 0.400 Acres
Acres 0.4
Property Description
Set on a gentle slope at the end of a quiet cul-de-sac, beautiful landscaping creates a welcoming appeal for this this one level brick home. Fresh paint inside & new easy care LTV throughout the house define the flowing floor plan. Entering at the front door, you view the main living areas & kitchen while the more private bedroom areas extend off a separate hall to your left. Living areas include a living room, dining room, kitchen with breakfast area, plus an amazing addition: a vaulted 400 square foot Great Room with bookcases & 2nd HVAC. The owner's suite has a sunken tub/shower combo, new vanity and lighting, walk in closet plus second closet and the bedroom opens to a newly built private deck. A Large Double garage and clean unfinished basement offer storage or space for a workroom. Sidewalks are being installed on Henderson Rd. Only 3/4 mile to Main Street Tucker and community events there, 1/2 mile to the weekly farmers market. Henderson Park is 1 mile away with soccer fields, miles of trails, 2 playgrounds. Easy access to CDC, Emory, Midtown, I-85 & I-285, and other parts of Atlanta, including Stone Mountain Park.
Location
State GA
County Dekalb
Area 41 - Dekalb-East
Lake Name None
Rooms
Bedroom Description Master on Main
Other Rooms None
Basement Exterior Entry, Partial
Main Level Bedrooms 3
Dining Room Seats 12+
Interior
Interior Features Bookcases, Disappearing Attic Stairs, High Speed Internet, Low Flow Plumbing Fixtures, Walk-In Closet(s)
Heating Central, Forced Air, Natural Gas
Cooling Central Air
Flooring Vinyl, Other
Fireplaces Type None
Window Features None
Appliance Dishwasher, Electric Range, Microwave, Self Cleaning Oven
Laundry Laundry Room
Exterior
Exterior Feature Private Yard
Parking Features Garage
Garage Spaces 2.0
Fence Back Yard
Pool None
Community Features Fishing, Golf, Near Trails/Greenway, Park, Playground, Pool, Restaurant, Sidewalks, Street Lights, Near Marta
Utilities Available Cable Available, Electricity Available, Natural Gas Available, Phone Available
View Other
Roof Type Shingle
Street Surface Asphalt
Accessibility None
Handicap Access None
Porch Enclosed, Front Porch, Screened
Total Parking Spaces 2
Building
Lot Description Cul-De-Sac
Story One
Sewer Public Sewer
Water Public
Architectural Style Traditional
Level or Stories One
Structure Type Brick 4 Sides
New Construction No
Construction Status Resale
Schools
Elementary Schools Midvale
Middle Schools Tucker
High Schools Tucker
Others
Senior Community no
Restrictions false
Tax ID 18 227 04 010
Special Listing Condition None
Read Less Info
Want to know what your home might be worth? Contact us for a FREE valuation!

Our team is ready to help you sell your home for the highest possible price ASAP

Bought with PalmerHouse Properties
Making real estate simple, fun and stress-free!

