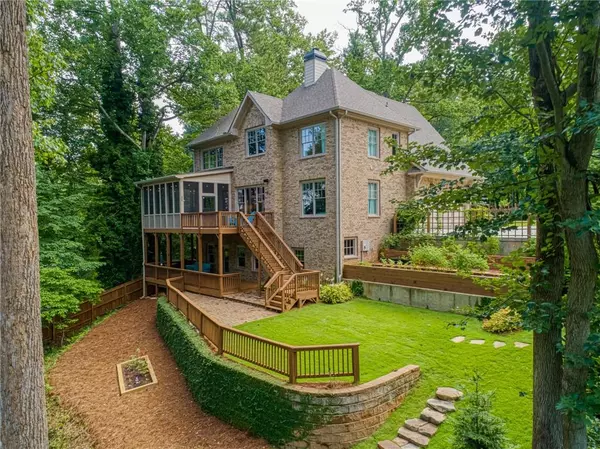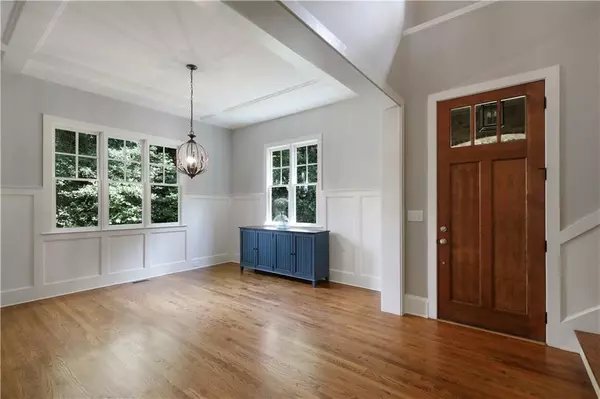$1,100,000
$1,095,000
0.5%For more information regarding the value of a property, please contact us for a free consultation.
5 Beds
4.5 Baths
4,332 SqFt
SOLD DATE : 09/29/2020
Key Details
Sold Price $1,100,000
Property Type Single Family Home
Sub Type Single Family Residence
Listing Status Sold
Purchase Type For Sale
Square Footage 4,332 sqft
Price per Sqft $253
Subdivision Forest Heights
MLS Listing ID 6772907
Sold Date 09/29/20
Style Traditional
Bedrooms 5
Full Baths 4
Half Baths 1
Construction Status Resale
HOA Y/N No
Originating Board FMLS API
Year Built 2013
Annual Tax Amount $9,288
Tax Year 2019
Lot Size 0.700 Acres
Acres 0.7
Property Description
Premium ¾ acre lot in Brookhaven with Murphy Candler/partial lake views*4 sides brick construction with stone/cement accents*huge/private fenced backyard*screened porch with views/bead board ceiling*additional grilling deck*covered patio area*fire pit*dining patio*full home garden area*mini nature trail in yard*large driveway*side entry garage*custom mudroom entry with built ins*hardwood floors*upgraded trim/baseboard/inset outlets/molding/ceiling detail/coffered ceilings*8’ solid doors*10-12’ ceilings on main/9’ upstairs/10’ in finished basement *upgraded lighting/fixtures*open kitchen with huge island*vent hood*white shaker cabinetry*subway tile backsplash*5 burner gas Kitchen Aid range*stainless steel appliances*farmhouse sink*granite counter tops*butler’s pantry*walk in pantry with shelving*recessed lighting*built in speakers*stone fire place*built ins*full guest suite on main floor*hardwoods upstairs in master and bonus/extra bedroom*master suite with Murphy Candler views*double walk ins*glass enclosed tile shower*soaking tub*double granite vanities*large guest bedrooms/closets*guest bathrooms with tile surround showers*comfort height granite vanities*antique tile*laundry room with cabinets/sink*large finished daylight basement opens to backyard*powder room+ stubbed for additional bathroom/additional bedroom*unfinished storage area*security*minutes from Marist/Murphy Candler/Northside/St. Joes/Town Brookhaven/Blackburn Park/Costco/Chamblee/shopping/restaurants/Kroger/Publix/Whole Foods/Starbucks/Perimeter Mall/more.
Location
State GA
County Dekalb
Area 51 - Dekalb-West
Lake Name None
Rooms
Bedroom Description Oversized Master, Sitting Room
Other Rooms None
Basement Bath/Stubbed, Daylight, Finished, Finished Bath, Full
Main Level Bedrooms 1
Dining Room Separate Dining Room
Interior
Interior Features Beamed Ceilings, Bookcases, Coffered Ceiling(s), Double Vanity, Entrance Foyer 2 Story, High Ceilings 9 ft Upper, High Ceilings 10 ft Lower, High Ceilings 10 ft Main, His and Hers Closets, Walk-In Closet(s)
Heating Central
Cooling Ceiling Fan(s), Central Air
Flooring Carpet, Ceramic Tile, Hardwood
Fireplaces Number 1
Fireplaces Type Great Room
Window Features Insulated Windows
Appliance Dishwasher, Disposal, Gas Cooktop, Range Hood
Laundry Laundry Room, Upper Level
Exterior
Exterior Feature Garden, Private Front Entry, Private Yard
Garage Driveway, Garage, Garage Faces Side, Kitchen Level, Level Driveway
Garage Spaces 2.0
Fence Back Yard
Pool None
Community Features Lake, Near Schools, Near Shopping, Near Trails/Greenway, Park, Public Transportation
Utilities Available Cable Available, Electricity Available, Natural Gas Available, Phone Available, Sewer Available, Water Available
Waterfront Description None
Roof Type Shingle
Street Surface Paved
Accessibility None
Handicap Access None
Porch Covered, Deck, Patio, Rear Porch, Screened
Total Parking Spaces 2
Building
Lot Description Back Yard, Front Yard, Landscaped, Private
Story Three Or More
Sewer Public Sewer
Water Public
Architectural Style Traditional
Level or Stories Three Or More
Structure Type Brick 4 Sides, Cement Siding
New Construction No
Construction Status Resale
Schools
Elementary Schools Montgomery
Middle Schools Chamblee
High Schools Chamblee Charter
Others
Senior Community no
Restrictions false
Tax ID 18 326 01 016
Special Listing Condition None
Read Less Info
Want to know what your home might be worth? Contact us for a FREE valuation!

Our team is ready to help you sell your home for the highest possible price ASAP

Bought with EXP Realty, LLC.

Making real estate simple, fun and stress-free!






