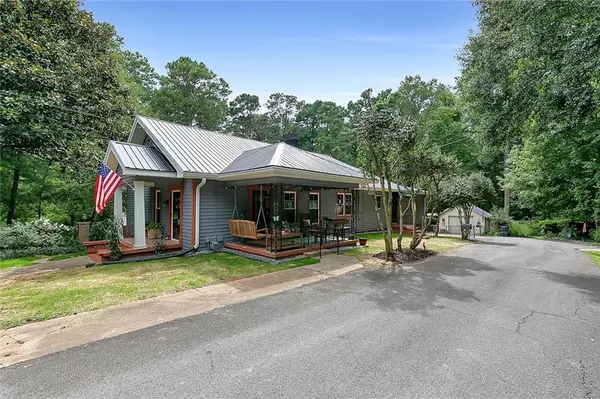$445,000
$465,000
4.3%For more information regarding the value of a property, please contact us for a free consultation.
3 Beds
3 Baths
4,280 SqFt
SOLD DATE : 09/30/2020
Key Details
Sold Price $445,000
Property Type Single Family Home
Sub Type Single Family Residence
Listing Status Sold
Purchase Type For Sale
Square Footage 4,280 sqft
Price per Sqft $103
Subdivision Historic Downtown Acworth
MLS Listing ID 6773448
Sold Date 09/30/20
Style Bungalow, Craftsman, Ranch
Bedrooms 3
Full Baths 2
Half Baths 2
Construction Status Resale
HOA Y/N No
Originating Board FMLS API
Year Built 1920
Annual Tax Amount $2,719
Tax Year 2019
Lot Size 0.800 Acres
Acres 0.8
Property Description
Stunning Historic home nestled in the heart of Historic Downtown Acworth! Home sits on .8 of a acre & is adjacent to corp property. Home has been meticulously loved & renovated. New Exterior & Interior paint - New Dbl pane windows installed, New back Deck - All Baths renovated - Basement waterproofed & has a lifetime warranty from Trotter & EverDry - Plumbing updated too! Home features a huge front covered porch - Formal Living & Dining Rooms, built-in books cases, crown molding, chair rail moldings, hardwood floors, Huge Game room & Sun Room - Finished basement - beautifully landscaped private backyard - Master suite offering sitting room - stunning master bath with over-sized shower with metro tile, dbl vanity with granite countertops - plus so much more! Minutes walk to Lake Acworth for endless summer fun - swim, kayak, paddle, fish - and so close to Main's street award winning restaurants and shops - golf carts welcome too!
Location
State GA
County Cobb
Area 75 - Cobb-West
Lake Name None
Rooms
Bedroom Description Master on Main, Sitting Room
Other Rooms Outbuilding
Basement Daylight, Finished, Finished Bath, Interior Entry
Main Level Bedrooms 3
Dining Room Separate Dining Room
Interior
Interior Features Bookcases, Entrance Foyer, High Speed Internet
Heating Natural Gas
Cooling Ceiling Fan(s), Central Air
Flooring Carpet, Ceramic Tile, Hardwood
Fireplaces Number 1
Fireplaces Type Living Room
Window Features Insulated Windows
Appliance Dishwasher, Disposal, Electric Range, Gas Water Heater, Microwave, Self Cleaning Oven
Laundry In Basement
Exterior
Exterior Feature Garden, Private Front Entry, Private Rear Entry, Private Yard
Garage Carport, Covered, Detached, Garage
Garage Spaces 2.0
Fence Back Yard, Chain Link, Fenced
Pool None
Community Features Community Dock, Dry Dock, Fishing, Lake, Near Schools, Near Shopping, Near Trails/Greenway, Park, Playground, Restaurant, Street Lights
Utilities Available Cable Available, Electricity Available, Natural Gas Available, Phone Available, Sewer Available, Underground Utilities, Water Available
Waterfront Description None
View Other
Roof Type Metal
Street Surface Asphalt
Accessibility None
Handicap Access None
Porch Covered, Deck, Front Porch, Patio, Rear Porch, Side Porch
Total Parking Spaces 4
Building
Lot Description Back Yard, Borders US/State Park, Cul-De-Sac, Front Yard, Landscaped, Private
Story Two
Sewer Public Sewer
Water Public
Architectural Style Bungalow, Craftsman, Ranch
Level or Stories Two
Structure Type Vinyl Siding
New Construction No
Construction Status Resale
Schools
Elementary Schools Acworth Intermediate
Middle Schools Barber
High Schools North Cobb
Others
Senior Community no
Restrictions false
Tax ID 20004500840
Special Listing Condition None
Read Less Info
Want to know what your home might be worth? Contact us for a FREE valuation!

Our team is ready to help you sell your home for the highest possible price ASAP

Bought with Gailey Enterprises, LLC

Making real estate simple, fun and stress-free!






