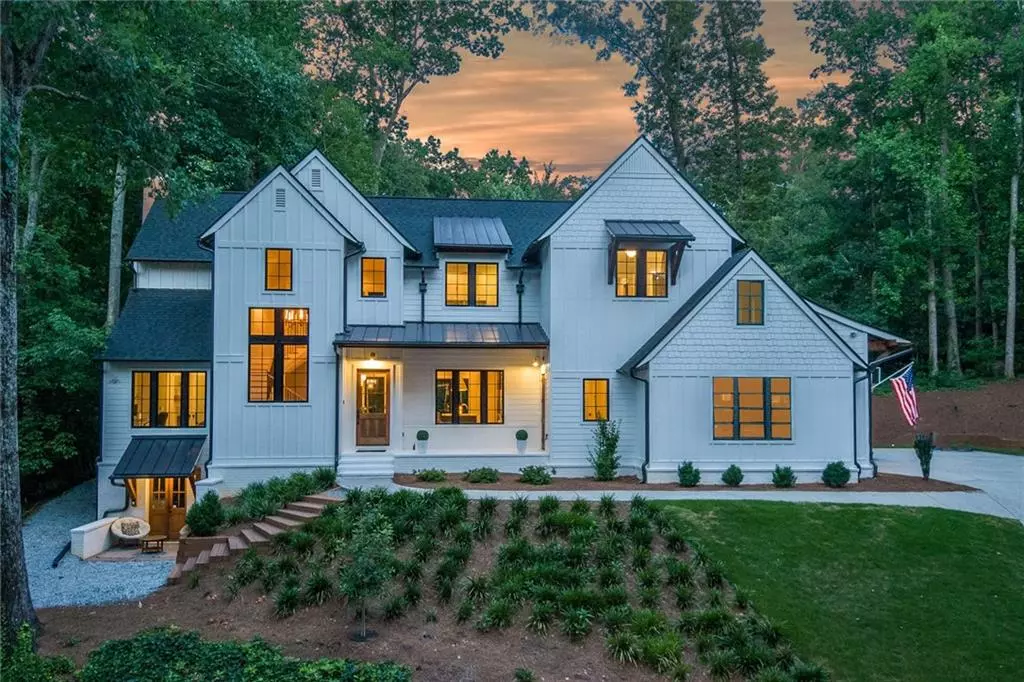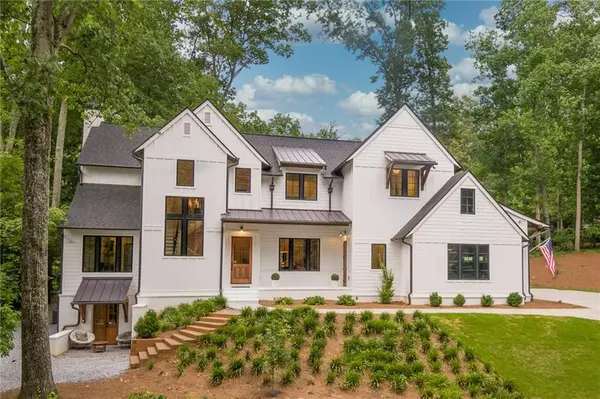$1,580,000
$1,695,000
6.8%For more information regarding the value of a property, please contact us for a free consultation.
6 Beds
5.5 Baths
5,500 SqFt
SOLD DATE : 10/15/2020
Key Details
Sold Price $1,580,000
Property Type Single Family Home
Sub Type Single Family Residence
Listing Status Sold
Purchase Type For Sale
Square Footage 5,500 sqft
Price per Sqft $287
Subdivision Brittany
MLS Listing ID 6747939
Sold Date 10/15/20
Style Contemporary/Modern, Farmhouse
Bedrooms 6
Full Baths 5
Half Baths 1
Construction Status Resale
HOA Y/N No
Originating Board FMLS API
Year Built 2017
Annual Tax Amount $12,636
Tax Year 2019
Lot Size 0.400 Acres
Acres 0.4
Property Description
Located in the heart of Brookhaven, this luxurious, 2017 custom-built home provides the convenience of intown living and advantage of low Dekalb County taxes in the coveted swim/tennis neighborhood of Brittany! Magazine-worthy, this home features a beautiful, open floor plan w fireside family room, dining area & breathtaking gourmet kitchen. Kitchen boasts custom cabinets & pulls, a commercial-size refrigerator/freezer, quartzite counters/backsplash, touchless faucet, microwave drawer, large island, hidden walk-in pantry, wine refrigerator and bar. Main includes a vaulted keeping room w/endless windows, separate office, mudroom, powder room, 2.5-car garage, private guest suite & beautiful outdoor living space w/ fireplace & dining area. Gorgeous white oak hardwoods, au courant color palette & abundance of natural light throughout. Upstairs owner’s suite enchants w/ private balcony overlooking backyard, vaulted ceiling, dual closets & a stunning marble bath w/dual vanities, soaking bathtub & seamless glass shower w/dual showerheads. Three additional bedrooms w/walk-in closets, 2 baths & a laundry rm w/ dog washing station complete upper level. Terrace level includes a kitchenette/bar, large recreation room, full bath w/ dual vanities, bedroom & exterior entry patio. Additional features include: charging station, shiplap, 3 HVAC units, ecobee thermostats, 3 story staircase, professional landscaping, invisible fence, and security system. Enjoy Brookhaven at its finest with all the amenities Brittany has to offer- neighborhood pool, swim team, playground, Silver Lake, and numerous social events. Convenient to hospitals, shopping, dining, PDK, & award-winning schools, this home has it all!
Location
State GA
County Dekalb
Area 51 - Dekalb-West
Lake Name None
Rooms
Bedroom Description None
Other Rooms None
Basement Exterior Entry, Finished, Finished Bath, Full, Interior Entry
Main Level Bedrooms 1
Dining Room Open Concept, Seats 12+
Interior
Interior Features Double Vanity, Entrance Foyer 2 Story, High Ceilings 9 ft Lower, High Ceilings 9 ft Upper, High Ceilings 10 ft Main, High Speed Internet, His and Hers Closets, Low Flow Plumbing Fixtures, Smart Home, Walk-In Closet(s)
Heating Forced Air, Natural Gas, Zoned
Cooling Ceiling Fan(s), Central Air, Zoned
Flooring Hardwood
Fireplaces Number 1
Fireplaces Type Family Room, Gas Log, Gas Starter, Great Room, Outside
Window Features Insulated Windows
Appliance Dishwasher, Disposal, Gas Oven, Gas Range, Microwave, Refrigerator, Self Cleaning Oven
Laundry Laundry Room, Upper Level
Exterior
Exterior Feature Balcony, Gas Grill, Private Front Entry
Parking Features Driveway, Garage, Garage Door Opener, Garage Faces Side, Kitchen Level, Parking Pad
Garage Spaces 2.0
Fence None
Pool None
Community Features Clubhouse, Homeowners Assoc, Near Schools, Near Shopping, Near Trails/Greenway, Park, Playground, Pool, Street Lights, Swim Team, Tennis Court(s)
Utilities Available Cable Available, Electricity Available, Natural Gas Available, Sewer Available
Waterfront Description None
View Other
Roof Type Composition
Street Surface Asphalt
Accessibility None
Handicap Access None
Porch Covered, Front Porch, Rear Porch, Side Porch
Total Parking Spaces 2
Building
Lot Description Back Yard, Front Yard, Landscaped, Sloped
Story Three Or More
Sewer Public Sewer
Water Public
Architectural Style Contemporary/Modern, Farmhouse
Level or Stories Three Or More
Structure Type Cement Siding
New Construction No
Construction Status Resale
Schools
Elementary Schools Montgomery
Middle Schools Chamblee
High Schools Chamblee Charter
Others
Senior Community no
Restrictions false
Tax ID 18 276 19 003
Special Listing Condition None
Read Less Info
Want to know what your home might be worth? Contact us for a FREE valuation!

Our team is ready to help you sell your home for the highest possible price ASAP

Bought with Harry Norman Realtor

Making real estate simple, fun and stress-free!






