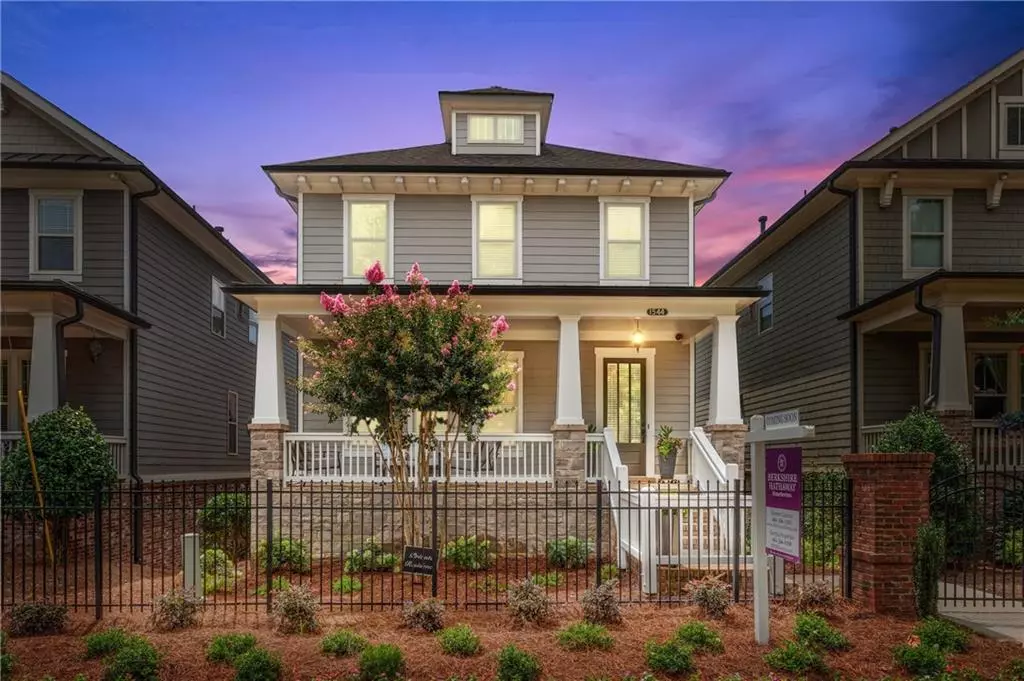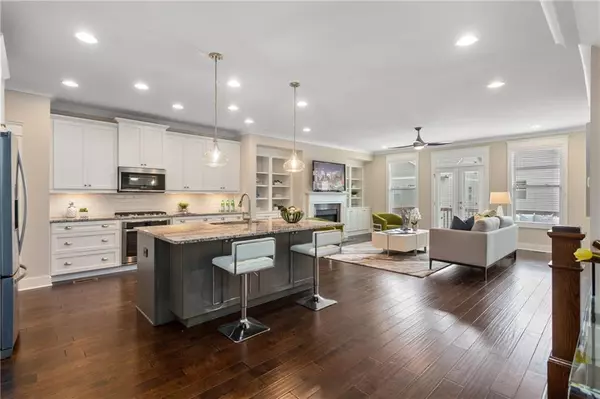$470,000
$479,000
1.9%For more information regarding the value of a property, please contact us for a free consultation.
4 Beds
3.5 Baths
3,236 SqFt
SOLD DATE : 09/18/2020
Key Details
Sold Price $470,000
Property Type Single Family Home
Sub Type Single Family Residence
Listing Status Sold
Purchase Type For Sale
Square Footage 3,236 sqft
Price per Sqft $145
Subdivision Whitfield Parc
MLS Listing ID 6767333
Sold Date 09/18/20
Style Craftsman
Bedrooms 4
Full Baths 3
Half Baths 1
Construction Status Resale
HOA Fees $165
HOA Y/N Yes
Originating Board FMLS API
Year Built 2014
Annual Tax Amount $5,098
Tax Year 2019
Lot Size 3,049 Sqft
Acres 0.07
Property Description
This stunning 4 bedroom/3.5 bath home feels like new construction! In sought-after Whitfield Parc, which is nestled into Williams Park-- one of Smyrna’s most charming & historic neighborhoods! Greet your neighbors from your front porch overlooking the newly landscaped yard (w/irrigation)! Inside, the gorgeous wide-open bright interior has high ceilings, gleaming hardwoods, and walls of windows! Stunning kitchen has great storage, counter space and large island/breakfast bar. Relax in the great room with a glass of wine in front of the fireplace, or out on your large deck with amazing retractable LED-lit awning! Large separate dining room perfect for entertaining! Upstairs master retreat with an over-sized bedroom, spa-like bath, walk-in closet; and two guest bedrooms with jack-n-jill bath. Lower level has HUGE bedroom/bonus room with bath, storage closet and garage outfitted with extra storage options. Walk to Smyrna Market Village, Shops at Belmont, REV Coffee, The Battery, Suntrust Park and Jonquil Shopping Center. Steps to Whitfield Park which has greenspace, playsets, and walking paths, as well as other shops and Saturday’s farmer’s market--WELCOME HOME!
Location
State GA
County Cobb
Area 73 - Cobb-West
Lake Name None
Rooms
Bedroom Description Oversized Master, Split Bedroom Plan
Other Rooms None
Basement Daylight, Finished, Interior Entry, Partial
Dining Room Seats 12+, Separate Dining Room
Interior
Interior Features High Ceilings 9 ft Lower, High Ceilings 9 ft Main, High Ceilings 9 ft Upper, Bookcases, Double Vanity, Disappearing Attic Stairs, High Speed Internet, Entrance Foyer, Low Flow Plumbing Fixtures, Other, Tray Ceiling(s), Walk-In Closet(s)
Heating Central, Electric, Forced Air, Heat Pump
Cooling Ceiling Fan(s), Central Air
Flooring Hardwood
Fireplaces Number 1
Fireplaces Type Family Room, Gas Log
Window Features None
Appliance Dishwasher, Disposal, Refrigerator, Gas Range, Gas Cooktop, Gas Oven, Microwave, Tankless Water Heater
Laundry Upper Level
Exterior
Exterior Feature Awning(s), Private Front Entry
Garage Attached, Garage Door Opener, Drive Under Main Level, Garage
Garage Spaces 2.0
Fence Front Yard, Wrought Iron
Pool None
Community Features Homeowners Assoc, Public Transportation, Park, Playground, Restaurant, Sidewalks, Street Lights
Utilities Available Cable Available, Electricity Available, Natural Gas Available, Phone Available, Sewer Available, Water Available
Waterfront Description None
View Other
Roof Type Composition
Street Surface None
Accessibility None
Handicap Access None
Porch Covered, Deck, Front Porch
Total Parking Spaces 2
Building
Lot Description Level, Landscaped, Private, Front Yard
Story Two
Sewer Public Sewer
Water Public
Architectural Style Craftsman
Level or Stories Two
Structure Type Brick Front, Cement Siding
New Construction No
Construction Status Resale
Schools
Elementary Schools Smyrna
Middle Schools Campbell
High Schools Campbell
Others
HOA Fee Include Maintenance Structure, Maintenance Grounds
Senior Community no
Restrictions false
Tax ID 17059202550
Special Listing Condition None
Read Less Info
Want to know what your home might be worth? Contact us for a FREE valuation!

Our team is ready to help you sell your home for the highest possible price ASAP

Bought with Berkshire Hathaway HomeServices Georgia Properties

Making real estate simple, fun and stress-free!






