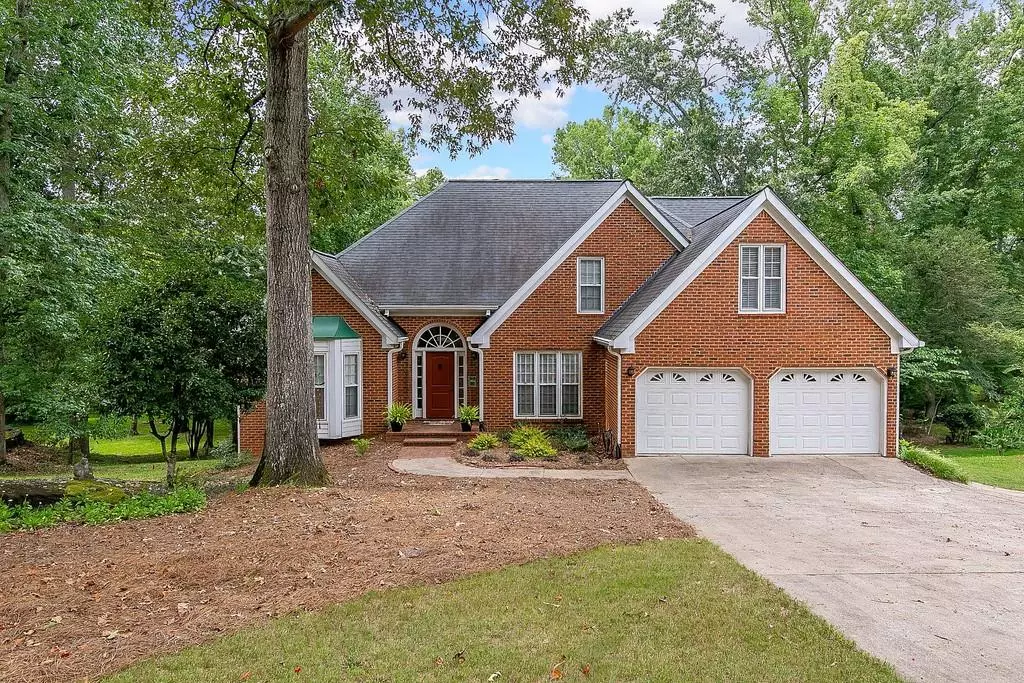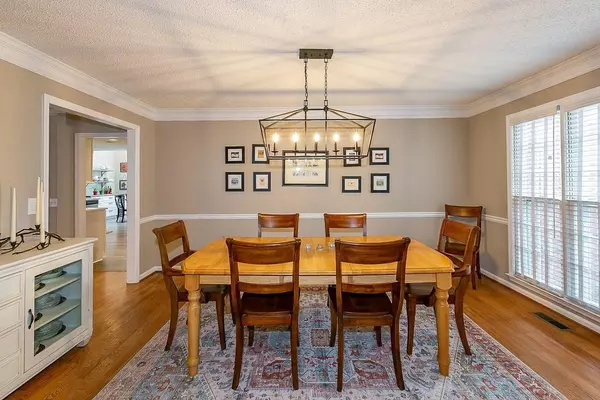$410,000
$400,000
2.5%For more information regarding the value of a property, please contact us for a free consultation.
4 Beds
3.5 Baths
2,917 SqFt
SOLD DATE : 09/14/2020
Key Details
Sold Price $410,000
Property Type Single Family Home
Sub Type Single Family Residence
Listing Status Sold
Purchase Type For Sale
Square Footage 2,917 sqft
Price per Sqft $140
Subdivision Wyckford
MLS Listing ID 6766346
Sold Date 09/14/20
Style Traditional
Bedrooms 4
Full Baths 3
Half Baths 1
Construction Status Resale
HOA Fees $550
HOA Y/N Yes
Originating Board FMLS API
Year Built 1992
Annual Tax Amount $1,270
Tax Year 2020
Lot Size 0.987 Acres
Acres 0.9873
Property Sub-Type Single Family Residence
Property Description
Stunning Renovation In This Gorgeous & Pristine Owner's Retreat On The Main In Wyckford! 2-Story Entry Welcomes YOU Home! Huge Dining Room Opens To Gorgeous Living Room Or Greatroom Flanked By Custom Bookcases! Fabulous Renovated Kitchen With Quartz Countertops, New Stainless Appliances & New Custom Cabinetry With Drawers Galore So You Don't Lose Anything! Vaulted Breakfast Room Boasts A Coffee Bar & Wine Cooler! Laundry Room With A View & Room For The Ironing Board! New LVP Flooring In Kitchen & Vaulted Keeping Room Or Greatroom! New Lighting, Plumbing Fixtures & Blinds Throughout! Home Has New Pex Plumbing! Fabulous Owner's Retreat With Renovated Luxury Bath Including A Sit & Soak Tub With Jets & An Amazing View! LVP/Hardwood Up & Down! 3 Large Secondary Bedrooms With Updated Bath! Huge Bonus Could Be 4th Bedroom Up! Walk-In Attic! Terrace Level Is Ready To Finish ... 1 Room Already Has Sheetrock! Driveway On Right Side Leads To 3rd Car Garage Or Boat Door! Perfect Set-Up For In-Law Suite! Incredible & Rare +/- 1 Acre Lot Fenced For The Kiddos Or Fur Babies That Goes All The Way To Babbling John Ward Creek & National Park With Park Entrance In Neighborhood! 1434 Livingston Drive Is The Perfect Place To Call HOME!
Location
State GA
County Cobb
Area 73 - Cobb-West
Lake Name None
Rooms
Bedroom Description Master on Main, Oversized Master
Other Rooms None
Basement Boat Door, Bath/Stubbed, Daylight, Driveway Access, Exterior Entry, Full
Main Level Bedrooms 1
Dining Room Seats 12+, Open Concept
Interior
Interior Features Entrance Foyer 2 Story, High Ceilings 9 ft Main, Bookcases, Double Vanity, Disappearing Attic Stairs, High Speed Internet, Low Flow Plumbing Fixtures, Other, Tray Ceiling(s), Walk-In Closet(s)
Heating Forced Air, Natural Gas
Cooling Central Air, Window Unit(s)
Flooring Ceramic Tile, Hardwood
Fireplaces Number 1
Fireplaces Type Gas Log, Gas Starter, Great Room, Keeping Room
Window Features Skylight(s), Insulated Windows
Appliance Dishwasher, Gas Range, Gas Water Heater, Microwave, Self Cleaning Oven
Laundry Laundry Room, Main Level
Exterior
Exterior Feature Garden, Private Yard, Private Front Entry, Private Rear Entry
Parking Features Attached, Garage Door Opener, Garage, Garage Faces Front, Kitchen Level, Level Driveway, RV Access/Parking
Garage Spaces 3.0
Fence Back Yard, Fenced, Wood
Pool None
Community Features Homeowners Assoc, Near Trails/Greenway, Pool, Tennis Court(s)
Utilities Available Cable Available, Electricity Available, Natural Gas Available, Phone Available, Sewer Available, Underground Utilities, Water Available
Waterfront Description Creek, River Front
View Other
Roof Type Composition, Shingle
Street Surface Paved
Accessibility Accessible Bedroom, Accessible Kitchen
Handicap Access Accessible Bedroom, Accessible Kitchen
Porch Deck, Patio, Rear Porch
Total Parking Spaces 3
Building
Lot Description Borders US/State Park, Back Yard, Cul-De-Sac, Level, Landscaped, Front Yard
Story Two
Sewer Public Sewer
Water Public
Architectural Style Traditional
Level or Stories Two
Structure Type Brick Front, Other
New Construction No
Construction Status Resale
Schools
Elementary Schools Cheatham Hill
Middle Schools Lovinggood
High Schools Hillgrove
Others
HOA Fee Include Swim/Tennis
Senior Community no
Restrictions false
Tax ID 19025500300
Special Listing Condition None
Read Less Info
Want to know what your home might be worth? Contact us for a FREE valuation!

Our team is ready to help you sell your home for the highest possible price ASAP

Bought with Keller Williams Realty Peachtree Rd.
Making real estate simple, fun and stress-free!






