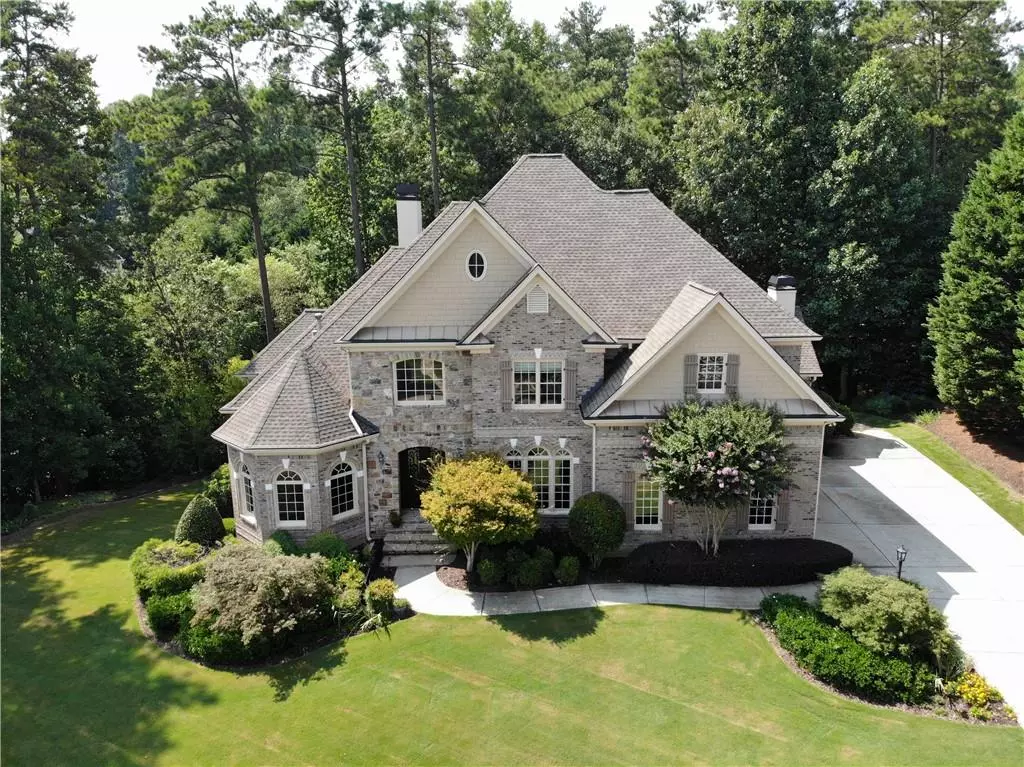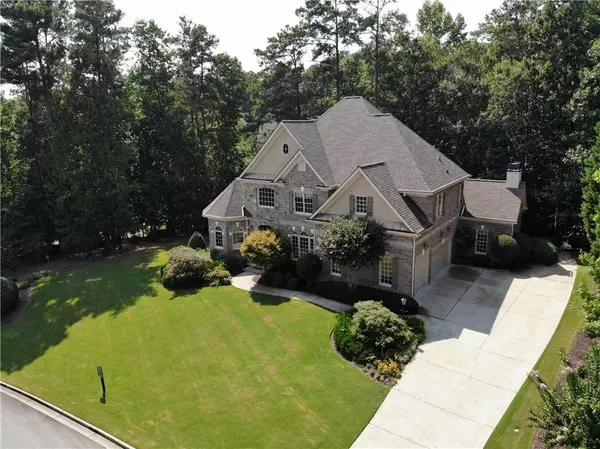$885,000
$889,000
0.4%For more information regarding the value of a property, please contact us for a free consultation.
5 Beds
4.5 Baths
5,344 SqFt
SOLD DATE : 09/04/2020
Key Details
Sold Price $885,000
Property Type Single Family Home
Sub Type Single Family Residence
Listing Status Sold
Purchase Type For Sale
Square Footage 5,344 sqft
Price per Sqft $165
Subdivision Lakeside At Ansley
MLS Listing ID 6730475
Sold Date 09/04/20
Style Traditional
Bedrooms 5
Full Baths 4
Half Baths 1
Construction Status Resale
HOA Fees $2,300
HOA Y/N Yes
Originating Board FMLS API
Year Built 2002
Annual Tax Amount $8,460
Tax Year 2019
Lot Size 1.250 Acres
Acres 1.25
Property Description
This home is a fabulous retreat on a beautifully landscaped cul de sac in one of Roswell's most desirable gated communities, Lakeside at Ansley. Elegant appointments are showcased throughout, including gorgeous iron front doors, crown molding, gleaming hardwoods and built in cabinetry. Fireside great room with incredible beam and millwork with stacked stone fireplace flows easily into the kitchen. Kitchen is stunning with stainless steel appliances, stained cabinetry, quartz countertops and huge island with farm sink for gathering space with a bay window breakfast nook. Butler pantry leading to dining room for easy entertaining. Huge screened porch with tongue and groove wood ceiling and hardwood floors is right off the kitchen and provide further deck access for grilling. Spacious master suite on the main includes sitting room with more tongue and groove ceiling and gorgeous renovated spa-like bath with dual vanities and bidet. Custom cabinetry in master closet with island for plenty of room. Powder room has incredible stonework on the main floor. Formal living/great room has floor to ceiling windows for gorgeous wooded view. The finished terrace level boasts tremendous rec space, additional bedroom, full bath and tons of storage. Bar is ready for mixing, and the theater is primed for movie time! Patio has extra storage and dry decking so no rain interference with your plans. Bubbling creek designed by internationally recognized environmental engineer from Georgia Tech in your backyard with lighted walk path is a rare treat in the heart of Roswell. It's as if you're at a serene retreat. Lakeside at Ansley is a manned gated community with excellent amenities. Close to restaurants and shopping in Crabapple, golf, and equestrian centers.
Location
State GA
County Fulton
Area 13 - Fulton North
Lake Name None
Rooms
Bedroom Description Master on Main, Oversized Master, Sitting Room
Other Rooms Shed(s)
Basement Daylight, Exterior Entry, Finished, Finished Bath, Full, Interior Entry
Main Level Bedrooms 1
Dining Room Seats 12+, Separate Dining Room
Interior
Interior Features Beamed Ceilings, Bookcases, Cathedral Ceiling(s), Double Vanity, Entrance Foyer, Entrance Foyer 2 Story, High Ceilings 10 ft Main, Tray Ceiling(s)
Heating Central, Forced Air, Natural Gas
Cooling Ceiling Fan(s), Central Air
Flooring Carpet, Hardwood
Fireplaces Number 3
Fireplaces Type Gas Starter, Great Room, Keeping Room, Master Bedroom
Window Features Insulated Windows
Appliance Dishwasher, Disposal, Gas Cooktop, Gas Oven, Gas Water Heater, Microwave, Range Hood, Refrigerator, Self Cleaning Oven
Laundry Laundry Room, Main Level
Exterior
Exterior Feature Private Yard
Parking Features Garage, Garage Door Opener, Garage Faces Side, Kitchen Level
Garage Spaces 3.0
Fence Invisible
Pool None
Community Features Clubhouse, Gated, Homeowners Assoc, Playground, Pool, Tennis Court(s)
Utilities Available Cable Available, Electricity Available, Natural Gas Available, Underground Utilities, Water Available
View Other
Roof Type Composition
Street Surface Paved
Accessibility None
Handicap Access None
Porch Covered, Deck, Front Porch, Patio, Screened
Total Parking Spaces 3
Building
Lot Description Back Yard, Corner Lot, Creek On Lot, Cul-De-Sac, Landscaped
Story Two
Sewer Septic Tank
Water Public
Architectural Style Traditional
Level or Stories Two
Structure Type Brick 4 Sides
New Construction No
Construction Status Resale
Schools
Elementary Schools Sweet Apple
Middle Schools Elkins Pointe
High Schools Roswell
Others
HOA Fee Include Insurance, Security, Swim/Tennis
Senior Community no
Restrictions false
Tax ID 22 332011490779
Special Listing Condition None
Read Less Info
Want to know what your home might be worth? Contact us for a FREE valuation!

Our team is ready to help you sell your home for the highest possible price ASAP

Bought with RE/MAX Unlimited
Making real estate simple, fun and stress-free!






