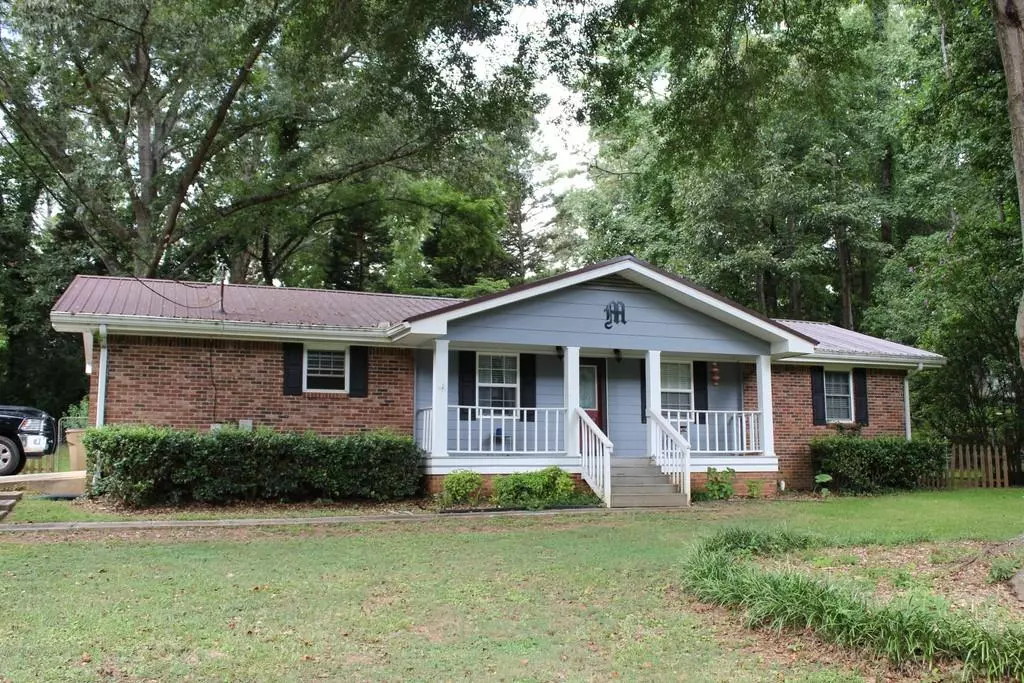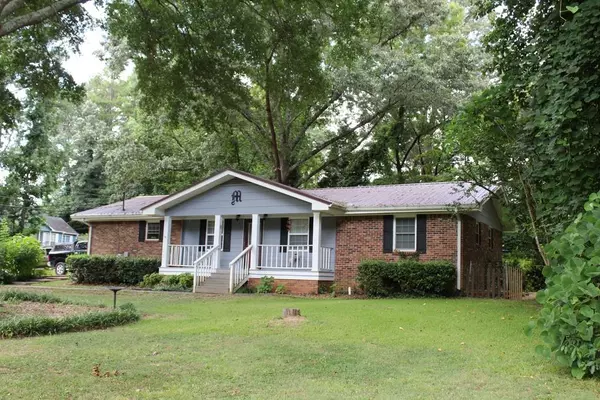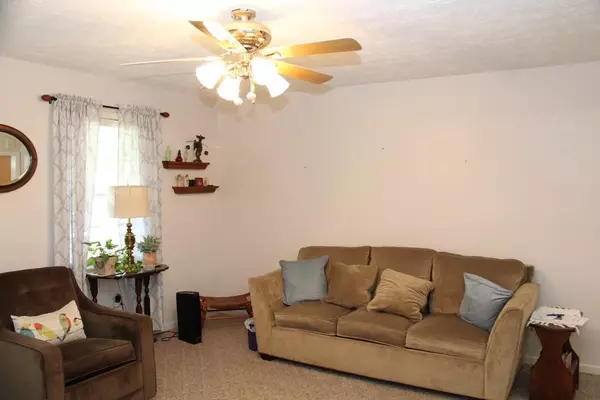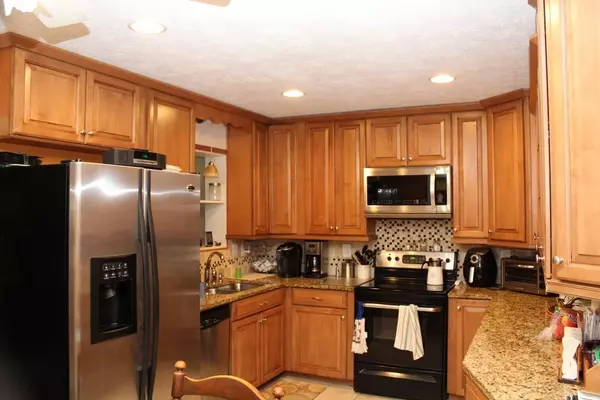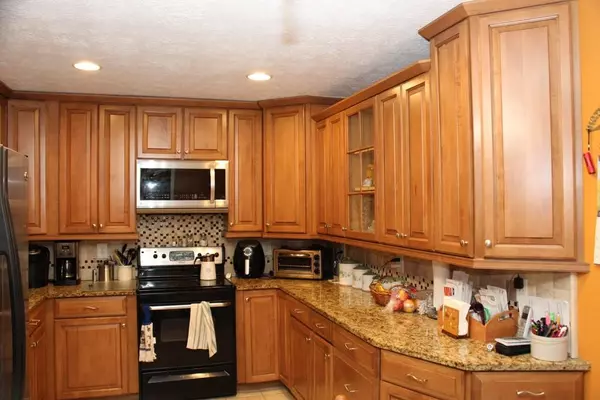$141,000
$136,000
3.7%For more information regarding the value of a property, please contact us for a free consultation.
3 Beds
2 Baths
1,350 SqFt
SOLD DATE : 09/24/2020
Key Details
Sold Price $141,000
Property Type Single Family Home
Sub Type Single Family Residence
Listing Status Sold
Purchase Type For Sale
Square Footage 1,350 sqft
Price per Sqft $104
Subdivision Swan Lake
MLS Listing ID 6759723
Sold Date 09/24/20
Style Ranch
Bedrooms 3
Full Baths 2
Construction Status Resale
HOA Y/N No
Originating Board FMLS API
Year Built 1973
Annual Tax Amount $395
Tax Year 2018
Lot Size 0.340 Acres
Acres 0.34
Property Description
Well Maintained 4 side Brick Ranch on corner lot. 3 lots in one. 2 Family Rooms. Remodel Kitchen, lots of Cabinets, Granite Counters, Tile Floors, Large WI Combination Pantry Laundry Room. Guest Bath has New Vanity. Ceiling Fans Throughout. New Heating System. Fenced in Back Yard with Nice Deck, Large Out Building. Fridge, Washer and Dryer May Stay. Covid-19 Instructions: Please answer these questions prior to showing with regards to COVID-19: 1. Has anyone viewing property been out of the country in the last 30 days? 2. Has anyone viewing property had a fever in the last 2 weeks? 3. Has anyone viewing property been sick in the last 2 weeks? If yes to above questions, please share an explanation. 4. How many people will be viewing the property? Additional instructions: Please limit touch while in the home and if buyers or buyers agent have concerns about COVID-19, please supply your own protective wear of mask and gloves. Thank you very much
Location
State GA
County Henry
Area 211 - Henry County
Lake Name None
Rooms
Bedroom Description Master on Main
Other Rooms None
Basement None
Main Level Bedrooms 3
Dining Room None
Interior
Interior Features Entrance Foyer
Heating Central
Cooling Ceiling Fan(s), Central Air
Flooring Carpet, Ceramic Tile, Vinyl
Fireplaces Type None
Window Features None
Appliance Dishwasher, Dryer, Electric Oven, Refrigerator, Gas Water Heater, Microwave, Washer
Laundry In Kitchen, Laundry Room, Main Level
Exterior
Exterior Feature Private Front Entry
Parking Features Attached, Garage Door Opener, Garage, Kitchen Level, Garage Faces Side
Garage Spaces 1.0
Fence None
Pool None
Community Features None
Utilities Available None
Waterfront Description None
View Other
Roof Type Metal
Street Surface None
Accessibility None
Handicap Access None
Porch None
Total Parking Spaces 1
Building
Lot Description Back Yard, Corner Lot
Story One
Sewer Septic Tank
Water Public
Architectural Style Ranch
Level or Stories One
Structure Type Brick 4 Sides, Cement Siding
New Construction No
Construction Status Resale
Schools
Elementary Schools Cotton Indian
Middle Schools Stockbridge
High Schools Stockbridge
Others
Senior Community no
Restrictions false
Tax ID 066C02013000
Special Listing Condition None
Read Less Info
Want to know what your home might be worth? Contact us for a FREE valuation!

Our team is ready to help you sell your home for the highest possible price ASAP

Bought with Blue Peach Realty, LLC.

Making real estate simple, fun and stress-free!

