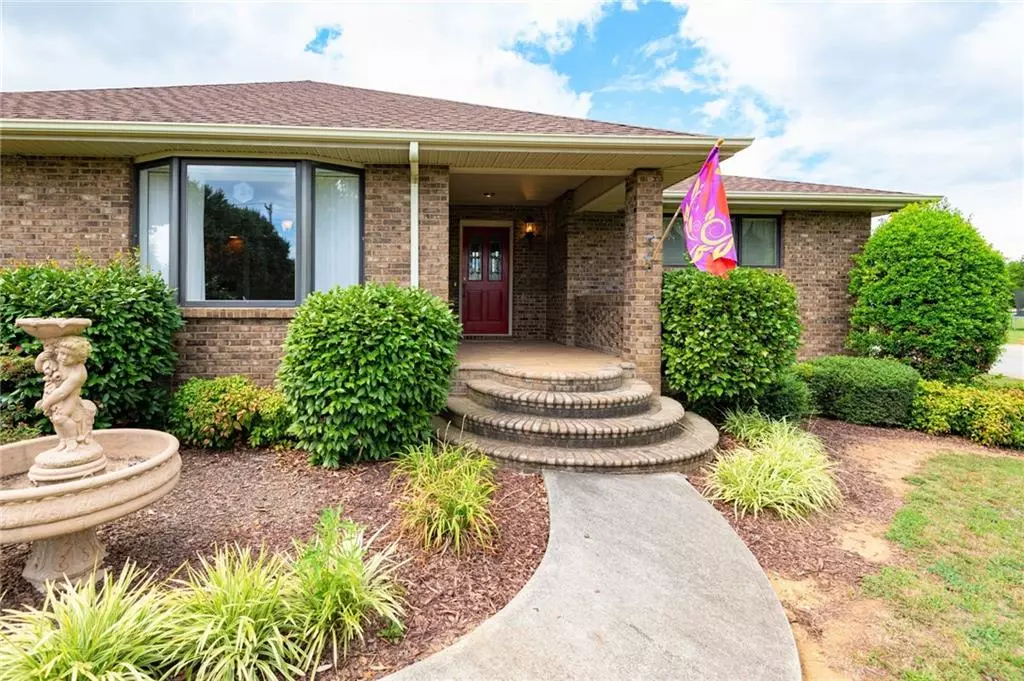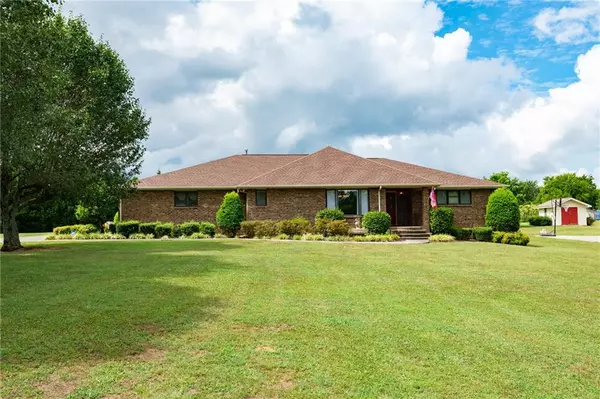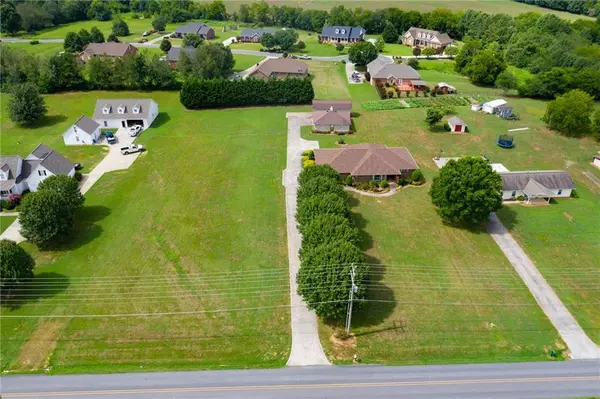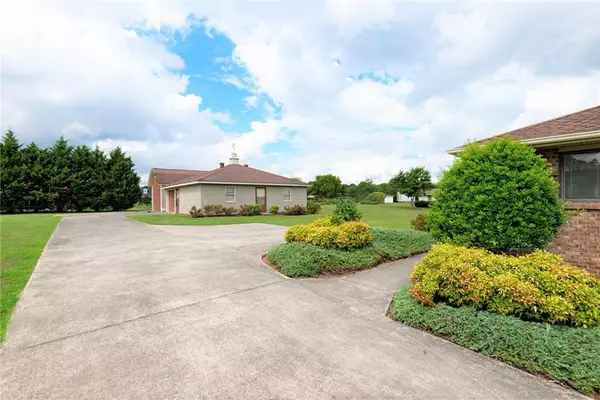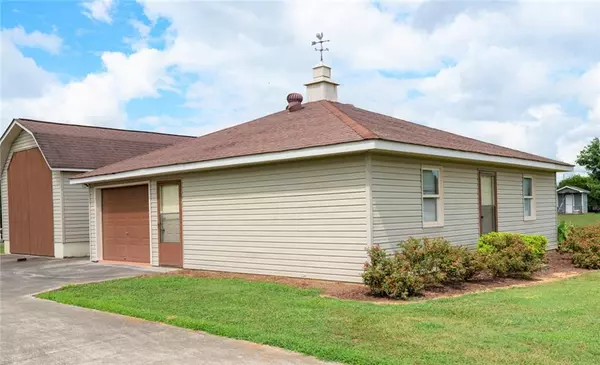$269,900
$259,900
3.8%For more information regarding the value of a property, please contact us for a free consultation.
3 Beds
2.5 Baths
2,428 SqFt
SOLD DATE : 09/04/2020
Key Details
Sold Price $269,900
Property Type Single Family Home
Sub Type Single Family Residence
Listing Status Sold
Purchase Type For Sale
Square Footage 2,428 sqft
Price per Sqft $111
Subdivision Na
MLS Listing ID 6760166
Sold Date 09/04/20
Style Ranch, Traditional
Bedrooms 3
Full Baths 2
Half Baths 1
Construction Status Resale
HOA Y/N No
Originating Board FMLS API
Year Built 1991
Tax Year 2019
Lot Size 0.920 Acres
Acres 0.92
Property Description
Well-maintained spacious brick ranch, beautiful level lot featuring two fabulous out-buildings: a 32x32 charming cottage/office and a 34x16 RV/Boat storage/workshop. The one-level home features large rooms, casement windows, smooth ceilings, sun-room off family room,oak built-ins, large kitchen w/island open floor-plan to dining, large laundry room, W/D included. Landscaped, irrigation. Attached garages in main home and cottage, with RV garage allows for up to 4-car potential. Cottage features an office, an unfinished room, garage, electric with AC window unit, would only need plumbed to create a separate guest house, in-law suite or fabulous detached HOME OFFICE. The RV/Boat "barn" with concreted floor functional for RVs,boats, workshop, storage, etc. The .92 acre adjoining level lot can also be purchased to create 1.8 acres, room to play ball, or add a pool, endless possibilities !! Well-constructed and maintained, roof less than 3 years, this home could be updated with select upgrades (flooring, bathrooms, paint colors) to your buyer's preferences to create a "showplace". Close to town, peaceful surroundings, beautiful yard, vacant and move-in ready!!
Location
State GA
County Gordon
Area 342 - Gordon County
Lake Name None
Rooms
Bedroom Description Master on Main, Split Bedroom Plan
Other Rooms Garage(s), Guest House, Outbuilding, RV/Boat Storage, Workshop, Other
Basement None
Main Level Bedrooms 3
Dining Room Open Concept, Seats 12+
Interior
Interior Features Bookcases, Entrance Foyer, High Speed Internet, His and Hers Closets
Heating Central, Electric
Cooling Ceiling Fan(s), Central Air
Flooring Carpet, Ceramic Tile, Vinyl
Fireplaces Type None
Window Features Insulated Windows
Appliance Dishwasher, Dryer, Electric Oven, Electric Water Heater, Gas Cooktop, Microwave, Refrigerator, Washer
Laundry Laundry Room
Exterior
Exterior Feature Private Front Entry, Private Rear Entry, Private Yard, Storage
Parking Features Attached, Detached, Garage, Garage Door Opener, Garage Faces Side, Level Driveway, RV Access/Parking
Garage Spaces 4.0
Fence None
Pool None
Community Features None
Utilities Available Cable Available, Electricity Available, Phone Available, Underground Utilities, Water Available
View Rural, Other
Roof Type Composition
Street Surface Asphalt, Paved
Accessibility None
Handicap Access None
Porch Patio
Total Parking Spaces 4
Building
Lot Description Back Yard, Front Yard, Landscaped, Level
Story One
Sewer Septic Tank
Water Public
Architectural Style Ranch, Traditional
Level or Stories One
Structure Type Brick 4 Sides
New Construction No
Construction Status Resale
Schools
Elementary Schools Swain
Middle Schools Ashworth
High Schools Gordon Central
Others
Senior Community no
Restrictions false
Tax ID GC30 001D
Special Listing Condition None
Read Less Info
Want to know what your home might be worth? Contact us for a FREE valuation!

Our team is ready to help you sell your home for the highest possible price ASAP

Bought with Samantha Lusk & Associates Realty, Inc.

Making real estate simple, fun and stress-free!

