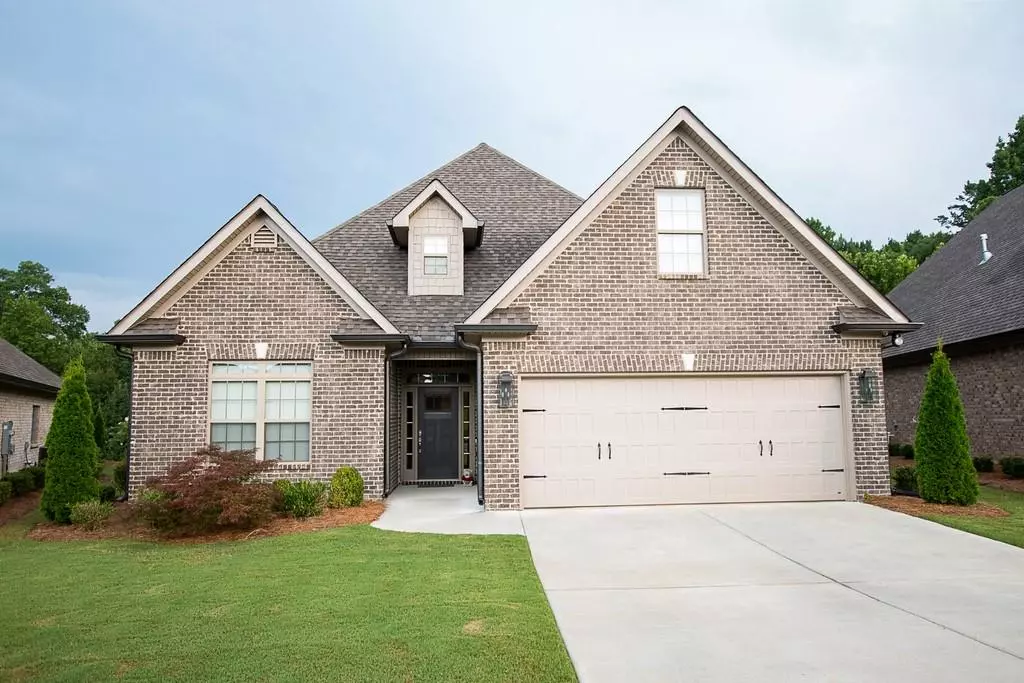$355,000
$359,900
1.4%For more information regarding the value of a property, please contact us for a free consultation.
4 Beds
3 Baths
2,877 SqFt
SOLD DATE : 09/04/2020
Key Details
Sold Price $355,000
Property Type Single Family Home
Sub Type Single Family Residence
Listing Status Sold
Purchase Type For Sale
Square Footage 2,877 sqft
Price per Sqft $123
Subdivision Willowbrook At The Villages
MLS Listing ID 6762939
Sold Date 09/04/20
Style Ranch, Traditional
Bedrooms 4
Full Baths 3
Construction Status Resale
HOA Fees $400
HOA Y/N Yes
Originating Board FMLS API
Year Built 2018
Annual Tax Amount $3,442
Tax Year 2019
Lot Size 10,890 Sqft
Acres 0.25
Property Description
Exceptional home in Willowbrook at the Villages! 4 bedroom 3 full bath custom built and only 2 years old! Upgrades galore! When you walk in the front door you will be impressed by it’s elegance and also how welcoming and comfortable. Beautiful wood floors and porcelain tile thoughout. Kitchen boasts granite counter tops with a large island and comfortable seating for four. An entertainer’s dream and open concept to the family room. Sink has easy and convenient touch faucet. Thermador appliances are top of the line. Extra custom made soft close cabinets with under the counter lights. Separate ice maker with pellet ice. Large custom walk in pantry. Upgraded plumbing fixtures, light fixtures, ceiling fans, electrical switches, door knobs and trim throughout the entire house! Bathrooms are lovely! Tile showers with heavy rimless glass doors. The house has an amazing amount of natural light with custom window shades throughout if you prefer privacy. The light color of the stone to ceiling fireplace makes the family room a favorite place to gather. You won’t believe the custom closet systems in this house! They are an extra added upgrade that makes organization a breeze! Other niceties include tankless water heater, ring doorbell, sprinkler system, fenced back yard, attic storage, security system with 2 outdoor cameras, electronic front door lock. The thermostat, alarm, door locks and garage door can all be controlled with a phone app. The house was built with an extended floor plan which makes everything more spacious, including the garage. Don't miss it!
Location
State GA
County Gordon
Area 342 - Gordon County
Lake Name None
Rooms
Bedroom Description Master on Main
Other Rooms None
Basement None
Main Level Bedrooms 3
Dining Room Separate Dining Room, Open Concept
Interior
Interior Features Double Vanity, Walk-In Closet(s)
Heating Central, Natural Gas
Cooling Central Air
Flooring Ceramic Tile, Hardwood
Fireplaces Number 1
Fireplaces Type Family Room, Gas Log, Gas Starter, Great Room
Window Features Storm Window(s), Insulated Windows
Appliance Dishwasher, Disposal, Electric Oven, Refrigerator, Gas Water Heater, Gas Cooktop, Microwave, Self Cleaning Oven, Tankless Water Heater
Laundry Laundry Room, Main Level
Exterior
Exterior Feature Gas Grill
Parking Features Garage Door Opener, Garage, Garage Faces Front, Kitchen Level, Level Driveway
Garage Spaces 2.0
Fence Back Yard
Pool None
Community Features Clubhouse, Homeowners Assoc, Playground, Pool, Sidewalks, Tennis Court(s), Near Schools, Near Shopping
Utilities Available Cable Available, Electricity Available, Natural Gas Available, Phone Available, Sewer Available, Water Available
Waterfront Description None
View Rural
Roof Type Composition
Street Surface None
Accessibility Accessible Entrance
Handicap Access Accessible Entrance
Porch Patio
Total Parking Spaces 2
Building
Lot Description Back Yard, Level, Landscaped
Story One and One Half
Sewer Public Sewer
Water Public
Architectural Style Ranch, Traditional
Level or Stories One and One Half
Structure Type Brick 4 Sides
New Construction No
Construction Status Resale
Schools
Elementary Schools Calhoun
Middle Schools Calhoun
High Schools Calhoun
Others
HOA Fee Include Maintenance Grounds, Swim/Tennis
Senior Community no
Restrictions false
Tax ID C53 129
Financing no
Special Listing Condition None
Read Less Info
Want to know what your home might be worth? Contact us for a FREE valuation!

Our team is ready to help you sell your home for the highest possible price ASAP

Bought with Samantha Lusk & Associates Realty, Inc.

Making real estate simple, fun and stress-free!






