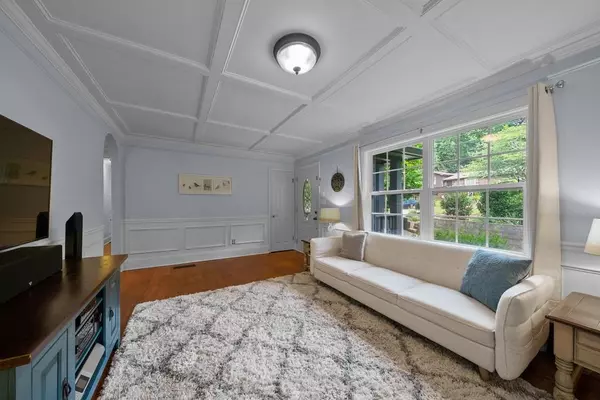$315,000
$315,000
For more information regarding the value of a property, please contact us for a free consultation.
4 Beds
2 Baths
1,774 SqFt
SOLD DATE : 08/24/2020
Key Details
Sold Price $315,000
Property Type Single Family Home
Sub Type Single Family Residence
Listing Status Sold
Purchase Type For Sale
Square Footage 1,774 sqft
Price per Sqft $177
Subdivision Huntwood
MLS Listing ID 6755956
Sold Date 08/24/20
Style Ranch
Bedrooms 4
Full Baths 2
Construction Status Resale
HOA Y/N No
Originating Board FMLS API
Year Built 1971
Annual Tax Amount $2,339
Tax Year 2019
Lot Size 0.480 Acres
Acres 0.48
Property Description
Welcome to Smyrna's very own slice of heaven!! This amazing home is on a huge and perfectly manicured lot. As soon as you enter this amazing abode you will fall in love with the beautiful hardwoods covering most of the main floor. The astonishing chef's kitchen has been completely redone and is accented with yards of beautiful granite to create plenty of counter space and a spacious breakfast bar. Stainless steel appliances, soft-close wood cabinets and the most intriguing refrigerator you will ever lay your eyes on finishes this welcoming space. Spacious fenced-in backyard - very secluded and all overlooking a forest and a small creek. You couldn't ask for a more serene setting while relaxing on the enormous double-level deck! House has been completely repainted. There is crown molding throughout the main floor and coffered ceilings in most rooms which creates a feel of elegance that is unseen in homes at this price point. All the windows have been replaced with top-of-the-line double-paned and tinted glass to maximize energy efficiency. The roof and HVAC systems are each less than 5 years old. With 4 bedrooms and a sunroom on the main floor, the house’s layout is the perfect setting for working from home. The sunroom - surrounded by windows - would double as the perfect office. Unfinished basement - most of which is already framed out! Adding a fifth bedroom and a media/theater; plenty of value-add opportunity. Workshop under sunroom. Minutes from I-285 and I-75, close to lots of shopping and restaurants. 20 minutes from the airport. Go burn some steam on the adjacent Silver Comet Trail then go reward yourself at the Smyrna Market Village with plenty of restaurants to satisfy all appetites.
Location
State GA
County Cobb
Area 73 - Cobb-West
Lake Name None
Rooms
Bedroom Description Master on Main
Other Rooms None
Basement Boat Door, Daylight, Driveway Access, Exterior Entry, Unfinished
Main Level Bedrooms 4
Dining Room Open Concept
Interior
Interior Features High Ceilings 9 ft Upper, Coffered Ceiling(s), High Speed Internet, Tray Ceiling(s)
Heating Forced Air, Natural Gas
Cooling Central Air
Flooring Carpet, Ceramic Tile, Hardwood
Fireplaces Number 1
Fireplaces Type Gas Starter, Living Room
Window Features Plantation Shutters, Insulated Windows
Appliance Dishwasher, Refrigerator, Gas Range, Gas Water Heater, Gas Oven, Microwave, Range Hood, Self Cleaning Oven
Laundry In Basement
Exterior
Exterior Feature Garden, Private Yard, Private Front Entry, Storage, Balcony
Garage Attached, Garage Door Opener, Drive Under Main Level, Driveway, Garage, Garage Faces Front, On Street
Garage Spaces 1.0
Fence Back Yard, Chain Link, Fenced
Pool None
Community Features Near Trails/Greenway, Near Schools, Near Shopping
Utilities Available Cable Available, Electricity Available, Natural Gas Available, Phone Available, Sewer Available, Underground Utilities, Water Available
Waterfront Description None
View Other
Roof Type Composition
Street Surface Asphalt
Accessibility None
Handicap Access None
Porch Deck, Front Porch, Patio, Rear Porch
Total Parking Spaces 6
Building
Lot Description Back Yard, Flood Plain, Landscaped, Private, Wooded, Front Yard
Story One
Sewer Public Sewer
Water Public
Architectural Style Ranch
Level or Stories One
Structure Type Brick 4 Sides
New Construction No
Construction Status Resale
Schools
Elementary Schools Norton Park
Middle Schools Griffin
High Schools Campbell
Others
Senior Community no
Restrictions false
Tax ID 17023600530
Financing no
Special Listing Condition None
Read Less Info
Want to know what your home might be worth? Contact us for a FREE valuation!

Our team is ready to help you sell your home for the highest possible price ASAP

Bought with Berkshire Hathaway HomeServices Georgia Properties

Making real estate simple, fun and stress-free!






