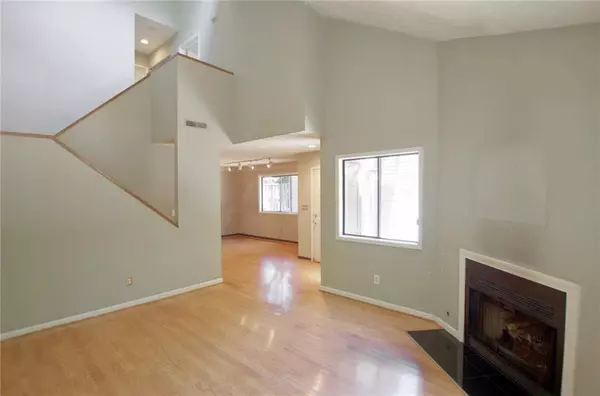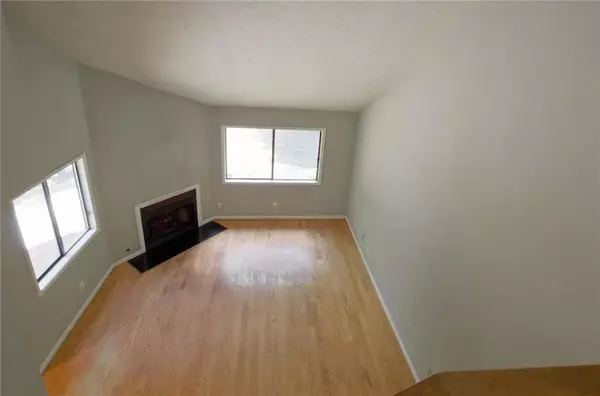$275,000
$275,000
For more information regarding the value of a property, please contact us for a free consultation.
2 Beds
2.5 Baths
1,509 SqFt
SOLD DATE : 08/31/2020
Key Details
Sold Price $275,000
Property Type Townhouse
Sub Type Townhouse
Listing Status Sold
Purchase Type For Sale
Square Footage 1,509 sqft
Price per Sqft $182
Subdivision Cedar Chase
MLS Listing ID 6754451
Sold Date 08/31/20
Style Contemporary/Modern, Townhouse
Bedrooms 2
Full Baths 2
Half Baths 1
Construction Status Resale
HOA Fees $430
HOA Y/N No
Originating Board FMLS API
Year Built 1982
Annual Tax Amount $1,568
Tax Year 2019
Property Description
Great opportunity to own in Cedar Chase located off Lindbergh Drive in the Lindridge Martin Manor Neighborhood. This 2 Bedroom 2 1/2 bath townhome, in a quaint 47 Unit townhome community, is waiting for your finishing touches. The complex has a private swimming pool and is next to a park and walking trail that will open to Path 400 & The Beltline. This property features a family room w/fireplace & vaulted ceiling, sep dining rm, eat-in kitchen w/white cabinets & granite counters, a 1/2 bath w/full size laundry room. The upper level has a lg master bedroom w/vaulted ceilings, two huge closets a full master bathroom. There is also a secondary bedroom and guest bathroom on the upper level. Hardwood floors on the main level, TONS of natural light, huge closets w/lots of storage on both levels, an outdoor fenced patio area great for grilling, gardening and hanging out with friends. Two assigned parking spaces, plenty of guest parking & a 3 year old roof. This home needs paint, carpet and your loving touches! This townhome feels like you are living in a single family home. Stop by Cedar Chase today! **** Interior Pictures Coming Soon! ****
Location
State GA
County Fulton
Area 23 - Atlanta North
Lake Name None
Rooms
Bedroom Description Split Bedroom Plan
Other Rooms None
Basement None
Dining Room Separate Dining Room
Interior
Interior Features Cathedral Ceiling(s), Entrance Foyer 2 Story
Heating Forced Air, Natural Gas
Cooling Ceiling Fan(s), Central Air
Flooring Hardwood
Fireplaces Number 1
Fireplaces Type Family Room, Gas Starter, Glass Doors
Window Features Insulated Windows
Appliance Dishwasher, Disposal, Gas Range, Microwave, Refrigerator
Laundry Main Level
Exterior
Exterior Feature Courtyard, Tennis Court(s)
Garage Parking Lot, Parking Pad
Fence Back Yard
Pool In Ground
Community Features Homeowners Assoc, Near Trails/Greenway, Playground, Pool, Street Lights, Tennis Court(s)
Utilities Available Cable Available, Electricity Available, Natural Gas Available, Phone Available, Sewer Available, Underground Utilities, Water Available
Waterfront Description None
View Other
Roof Type Composition, Shingle
Street Surface Asphalt
Accessibility None
Handicap Access None
Porch Patio
Total Parking Spaces 2
Private Pool false
Building
Lot Description Level
Story Two
Sewer Public Sewer
Water Public
Architectural Style Contemporary/Modern, Townhouse
Level or Stories Two
Structure Type Cedar
New Construction No
Construction Status Resale
Schools
Elementary Schools Garden Hills
Middle Schools Sutton
High Schools North Atlanta
Others
HOA Fee Include Insurance, Maintenance Structure, Maintenance Grounds, Reserve Fund, Swim/Tennis, Termite
Senior Community no
Restrictions true
Tax ID 17 004900080090
Ownership Condominium
Financing no
Special Listing Condition None
Read Less Info
Want to know what your home might be worth? Contact us for a FREE valuation!

Our team is ready to help you sell your home for the highest possible price ASAP

Bought with Realty Associates of Atlanta, LLC.

Making real estate simple, fun and stress-free!






