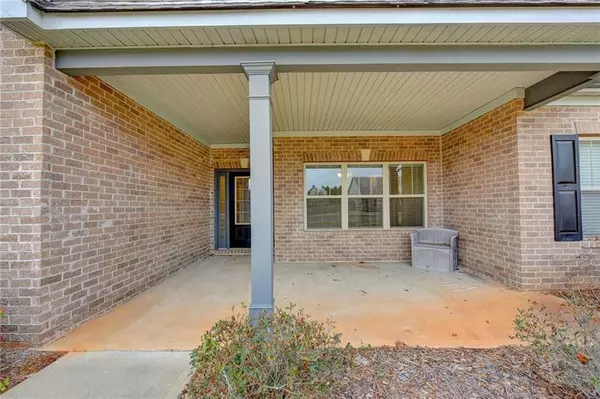$375,000
$379,900
1.3%For more information regarding the value of a property, please contact us for a free consultation.
4 Beds
3 Baths
3,176 SqFt
SOLD DATE : 08/31/2020
Key Details
Sold Price $375,000
Property Type Single Family Home
Sub Type Single Family Residence
Listing Status Sold
Purchase Type For Sale
Square Footage 3,176 sqft
Price per Sqft $118
Subdivision Riverstone Plantation
MLS Listing ID 6757859
Sold Date 08/31/20
Style Craftsman, Ranch
Bedrooms 4
Full Baths 3
Construction Status Resale
HOA Fees $600
HOA Y/N Yes
Originating Board FMLS API
Year Built 2015
Annual Tax Amount $4,099
Tax Year 2019
Lot Size 0.610 Acres
Acres 0.61
Property Description
THIS UNIQUE RANCH & A HALF HAS 3180 SQ FT THAT ARE FULLY USABLE. ALL ROOMS, CLOSETS, AREA'S ARE DESIGNED TO ALLOW FOR LARGE GATHERINGS AS A HOME AND ENTERTAINMENT CENTER. THE COVERED ENTRY PATIO IS LARGE ENOUGH TO HAVE SEVERAL ROCKING CHAIRS AND A TABLE ENSEMBLE. THE ENTRY FOYER HAS FINE HARDWOODS THAT INCLUDE THE WIDE OPENING TO THE DINING ROOM THAT SEATS 12 WITH CLASSIC PANELING & A FULL BUTLERS PANTRY & THE ENTIRE CHEF'S KITCHEN & GIANT WALK-IN PANTRY ( 8' X 10') WITH SHELVES EVERYWHERE. ENTER GREAT ROOM, LOOK TO LT & SEE FORMAL FIREPLACE SURROUNDED BY CUSTOM 8' HIGH BOOKSHELVES & CABINETS THAT ARE 5'6" WIDE ON EACH SIDE OF FIREPLACE. SEE CHEF'S KITCHEN W/ GRANITE COUNTERS ON MASSIVE BREAKFAST BAR CENTER ISLAND (SEATS 6), & FULL BACK PREP COUNTER W/CENTER GAS GRILL TOP & VAST AMOUNT STAINED CABINETS & SIDE COUNTERS & STORAGE CABINETS IN KITCHEN. SS APPLIANCES INCLUDES DOUBLE DECK OVENS. QUALITY CONSTRUCTION, CRAFTMANSHIP & MATERIAL OVERSIZED MSTR W/OWN SITTING AREAS. MSTR BA W/ HIS /HER CLOSETS. OVERSIZED TUB, A LRG GLASS & CUSTOM TILE SHOWER. DUEL SINKS/MARBLE COUNTERS, CABINETS FULL WIDTH OF MIRROR. PRIVATE COMMODE. LRG SUNRM (OR OFFICE). WALK OUT REAR DOOR TO DOUBLE SIZED COVERED PATIO. LRG BACKYARD FULLY FENCED W/A LITTLE DECLINE TO REAR FENCE. MAIN LEVEL SECONDARY BM, ALL ARE LG W/ WALK-IN CLOSETS & FANS. UPSTAIRS MASSIVE AREA OF 524 SQ FT BONUS RM. CAN BE USED AS A MEDIA, PLAYROOM, SUITE OF MANY OTHER USES. HAS FULL BA W/SHOWER & TUB & WALK-IN CLOSET. MAIN LEVEL YOU GO INTO LG LAUNDRY W/EXTENDED MUD RM. OPEN GARAGE & FIND EACH SIDE OVER 3 FT WIDER THAN GARAGE DOOR. 10' X 8' STORAGE AREA BACK OF GARAGE.
Location
State GA
County Forsyth
Area 224 - Forsyth County
Lake Name None
Rooms
Bedroom Description Master on Main, Oversized Master, Split Bedroom Plan
Other Rooms None
Basement None
Main Level Bedrooms 3
Dining Room Butlers Pantry, Seats 12+
Interior
Interior Features Bookcases, Disappearing Attic Stairs, Double Vanity, Entrance Foyer, High Ceilings 9 ft Main, High Ceilings 9 ft Upper, High Speed Internet, His and Hers Closets, Low Flow Plumbing Fixtures, Walk-In Closet(s), Other
Heating Central, Electric, Natural Gas, Zoned
Cooling Ceiling Fan(s), Central Air, Zoned
Flooring Carpet, Ceramic Tile, Hardwood
Fireplaces Number 1
Fireplaces Type Gas Log, Gas Starter, Great Room
Window Features Insulated Windows, Shutters
Appliance Dishwasher, Double Oven, Electric Oven, ENERGY STAR Qualified Appliances, Gas Cooktop, Indoor Grill, Microwave, Refrigerator, Self Cleaning Oven, Tankless Water Heater
Laundry Laundry Room, Main Level, Mud Room
Exterior
Exterior Feature Private Front Entry, Private Rear Entry, Private Yard, Storage
Garage Driveway, Garage, Garage Door Opener, Garage Faces Side, Kitchen Level
Garage Spaces 2.0
Fence Back Yard, Fenced, Privacy, Wood
Pool None
Community Features Homeowners Assoc, Near Schools, Playground, Pool, Sidewalks, Street Lights, Swim Team, Tennis Court(s)
Utilities Available Cable Available, Electricity Available, Natural Gas Available, Phone Available, Underground Utilities, Water Available
Waterfront Description None
View Other
Roof Type Shingle
Street Surface Asphalt
Accessibility None
Handicap Access None
Porch Covered, Front Porch, Patio
Total Parking Spaces 2
Building
Lot Description Back Yard, Corner Lot, Front Yard, Landscaped, Level
Story One and One Half
Sewer Septic Tank
Water Public
Architectural Style Craftsman, Ranch
Level or Stories One and One Half
Structure Type Brick Front, Cement Siding, Shingle Siding
New Construction No
Construction Status Resale
Schools
Elementary Schools Chestatee
Middle Schools Little Mill
High Schools North Forsyth
Others
HOA Fee Include Maintenance Grounds, Swim/Tennis
Senior Community no
Restrictions false
Tax ID 292 196
Financing no
Special Listing Condition None
Read Less Info
Want to know what your home might be worth? Contact us for a FREE valuation!

Our team is ready to help you sell your home for the highest possible price ASAP

Bought with Keller Williams Realty Community Partners

Making real estate simple, fun and stress-free!






