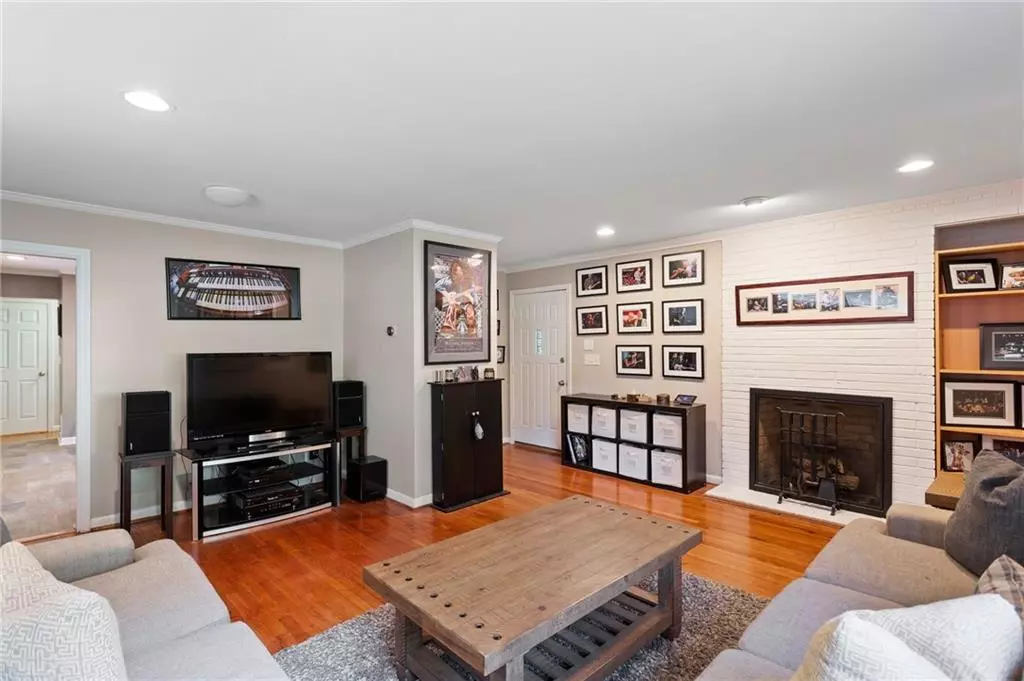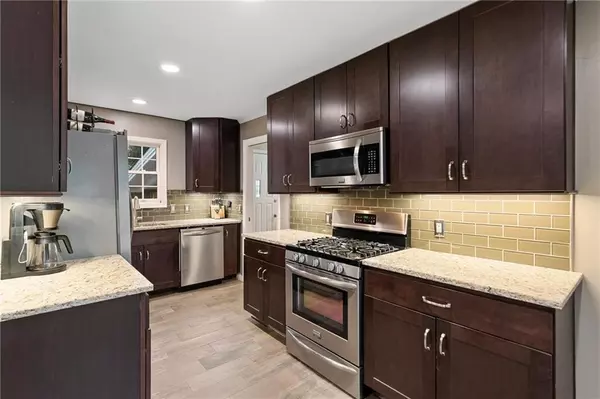$436,000
$435,000
0.2%For more information regarding the value of a property, please contact us for a free consultation.
4 Beds
2 Baths
1,913 SqFt
SOLD DATE : 10/09/2020
Key Details
Sold Price $436,000
Property Type Single Family Home
Sub Type Single Family Residence
Listing Status Sold
Purchase Type For Sale
Square Footage 1,913 sqft
Price per Sqft $227
Subdivision Huntley Hills
MLS Listing ID 6744561
Sold Date 10/09/20
Style Bungalow, Ranch
Bedrooms 4
Full Baths 2
Construction Status Resale
HOA Y/N No
Originating Board FMLS API
Year Built 1959
Annual Tax Amount $3,245
Tax Year 2019
Lot Size 8,712 Sqft
Acres 0.2
Property Description
Huntley Hills Mid-Century Remodel – 4-sided brick, 4 bedrooms and 2 full baths ranch home with finished basement. Owner has made substantial improvements to the home to include a remodeled kitchen with tile floor, stainless steel appliances with gas cooktop and oven, granite countertops, tile backsplash and soft close drawers and cabinets. The kitchen also has a spacious sun filled dine-in eating area overlooking your deck. Main level includes a large great room with wood burning fireplace and original and refinished hardwood floors beautify this level and has 3 bedrooms. Master has its own ensuite and is large enough to accommodate a king size bed. Hall bath has been remodeled. The basement has a 4th bedroom/office, fireplace, hardwood style floors, huge amount of storage space and a large room perfect for hosting family and friends to watch the big game. If you want outdoor entertaining space the home has a nice deck and finished entertaining area off the kitchen. The backyard is completely fenced in with a 6’ wooded fence. All new dual pane windows adorn the home allowing plenty of natural sunlight to fill your home. Home is a short stroll from the community’s optional swim/tennis. Huntley Hills is a hugely popular ITP community with quick access to 285, 85 and 400 and only minutes from Brookhaven, Buckhead and the Perimeter.
Location
State GA
County Dekalb
Area 51 - Dekalb-West
Lake Name None
Rooms
Bedroom Description Master on Main
Other Rooms None
Basement Daylight, Exterior Entry, Finished, Interior Entry
Main Level Bedrooms 3
Dining Room None
Interior
Interior Features Bookcases, High Speed Internet
Heating Central, Forced Air, Natural Gas, Zoned
Cooling Ceiling Fan(s), Central Air, Zoned
Flooring Ceramic Tile, Hardwood
Fireplaces Number 2
Fireplaces Type Basement, Family Room, Gas Starter
Window Features Insulated Windows
Appliance Dishwasher, Disposal, Dryer, Gas Cooktop, Gas Oven, Gas Water Heater, Microwave, Refrigerator, Self Cleaning Oven, Washer
Laundry In Basement
Exterior
Exterior Feature Garden, Private Rear Entry, Private Yard
Parking Features Attached, Carport, Covered, Garage Faces Front, Level Driveway
Fence Back Yard, Fenced, Wood
Pool None
Community Features Clubhouse, Pool, Swim Team, Tennis Court(s)
Utilities Available Cable Available, Electricity Available, Natural Gas Available, Phone Available, Sewer Available, Water Available
Waterfront Description None
View Other
Roof Type Composition
Street Surface Asphalt
Accessibility None
Handicap Access None
Porch Deck
Total Parking Spaces 1
Building
Lot Description Back Yard, Front Yard, Level
Story Two
Sewer Public Sewer
Water Public
Architectural Style Bungalow, Ranch
Level or Stories Two
Structure Type Brick 4 Sides
New Construction No
Construction Status Resale
Schools
Elementary Schools Huntley Hills
Middle Schools Chamblee
High Schools Chamblee Charter
Others
Senior Community no
Restrictions false
Tax ID 18 324 05 010
Special Listing Condition None
Read Less Info
Want to know what your home might be worth? Contact us for a FREE valuation!

Our team is ready to help you sell your home for the highest possible price ASAP

Bought with Keller Williams Realty Peachtree Rd.

Making real estate simple, fun and stress-free!






