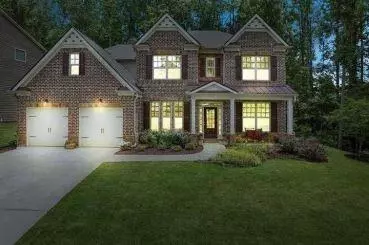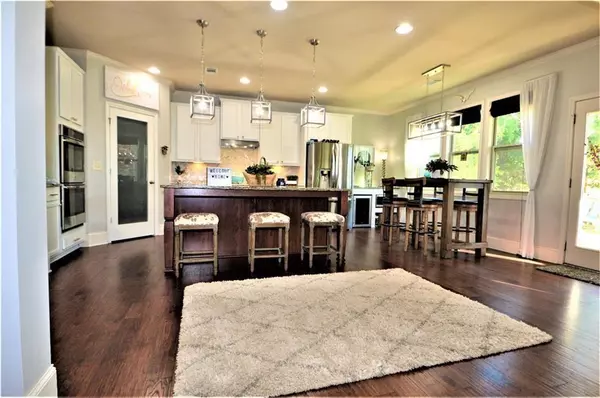$448,500
$449,500
0.2%For more information regarding the value of a property, please contact us for a free consultation.
5 Beds
4 Baths
3,648 SqFt
SOLD DATE : 08/26/2020
Key Details
Sold Price $448,500
Property Type Single Family Home
Sub Type Single Family Residence
Listing Status Sold
Purchase Type For Sale
Square Footage 3,648 sqft
Price per Sqft $122
Subdivision Post Brook Farms
MLS Listing ID 6753855
Sold Date 08/26/20
Style Traditional
Bedrooms 5
Full Baths 4
Construction Status Resale
HOA Fees $575
HOA Y/N Yes
Originating Board FMLS API
Year Built 2014
Annual Tax Amount $4,007
Tax Year 2019
Lot Size 10,454 Sqft
Acres 0.24
Property Description
This hard to find, open concept home is a MUST see, as it is filled with amazing details and custom trim design that will take your breath away. The coffered ceilings in the living room and dining areas are absolutely stunning. The aesthetically appealing kitchen has plenty of storage space, a large pantry, extensive countertops and stainless-steel energy-star appliances, including a double oven.Between the dining room and kitchen is a one-of-a-kind butler’s pantry. Beautiful hardwood flooring flows throughout the main floor, where you’ll find a sizeable guest suite, perfect for in-laws, as well as a dedicated office!The statement fireplace makes the family room a cozy place to relax. Upstairs you’ll find the spacious master with a large ensuite, 3 additional extra-large bedrooms AND an enormous media room, which closes off with gorgeous, rustic barn doors! This home was designed with indoor & outdoor entertaining in mind! The lot is one of the best in the neighborhood, as it sits on a corner where the privacy and beauty can't be matched! Walk out to the stone patio, roast smores in the firepit or enjoy dinner under the stars with friends and family! The back yard is fenced with lush landscaping and a covered patio! You will feel right at home in this highly sought-after community and school district! The community offers the best of amenities! Swim/Tennis/ Playground!
Location
State GA
County Forsyth
Area 222 - Forsyth County
Lake Name None
Rooms
Bedroom Description Oversized Master
Other Rooms None
Basement None
Main Level Bedrooms 1
Dining Room Butlers Pantry, Separate Dining Room
Interior
Interior Features Coffered Ceiling(s), Disappearing Attic Stairs, Double Vanity, Entrance Foyer, High Ceilings 10 ft Main, High Speed Internet, Tray Ceiling(s), Walk-In Closet(s)
Heating Central
Cooling Ceiling Fan(s), Central Air
Flooring Carpet, Ceramic Tile, Hardwood
Fireplaces Number 1
Fireplaces Type Factory Built, Gas Log, Glass Doors, Living Room
Window Features Insulated Windows
Appliance Dishwasher, Disposal, Double Oven, Dryer, ENERGY STAR Qualified Appliances, Gas Cooktop, Gas Range, Gas Water Heater, Microwave, Range Hood, Refrigerator, Washer
Laundry In Hall, Laundry Room, Mud Room, Upper Level
Exterior
Exterior Feature Garden, Gas Grill, Private Rear Entry, Private Yard
Garage Attached, Driveway, Garage, Garage Door Opener, Garage Faces Front, Kitchen Level, Level Driveway
Garage Spaces 2.0
Fence Back Yard, Fenced, Wood
Pool None
Community Features Clubhouse, Homeowners Assoc, Near Schools, Near Shopping, Playground, Pool, Sidewalks, Street Lights, Tennis Court(s)
Utilities Available Cable Available, Electricity Available, Natural Gas Available, Phone Available, Sewer Available, Water Available
View Other
Roof Type Composition
Street Surface Asphalt
Accessibility None
Handicap Access None
Porch Covered, Front Porch, Patio, Rear Porch
Total Parking Spaces 2
Building
Lot Description Back Yard, Corner Lot, Front Yard, Landscaped, Level, Private
Story Two
Sewer Public Sewer
Water Public
Architectural Style Traditional
Level or Stories Two
Structure Type Brick Front, Frame
New Construction No
Construction Status Resale
Schools
Elementary Schools Vickery Creek
Middle Schools Vickery Creek
High Schools West Forsyth
Others
HOA Fee Include Maintenance Grounds, Swim/Tennis, Trash
Senior Community no
Restrictions false
Tax ID 035 317
Special Listing Condition None
Read Less Info
Want to know what your home might be worth? Contact us for a FREE valuation!

Our team is ready to help you sell your home for the highest possible price ASAP

Bought with SBS Realty Group, LLC.

Making real estate simple, fun and stress-free!






