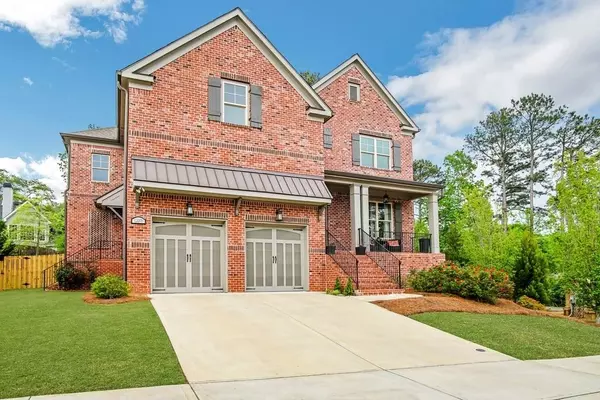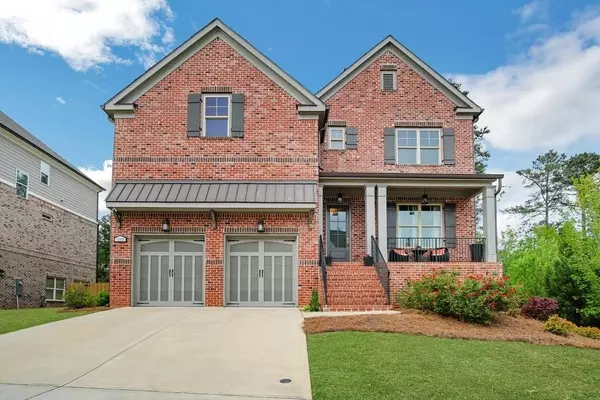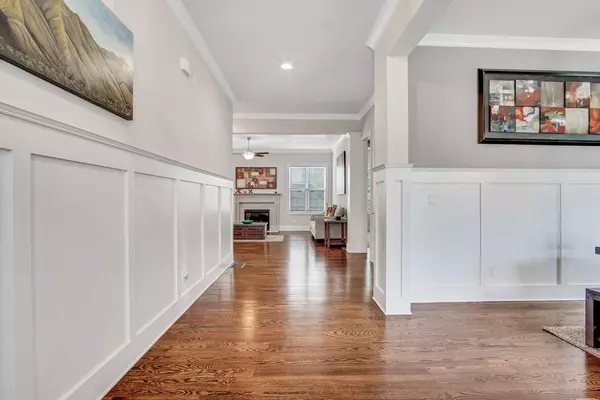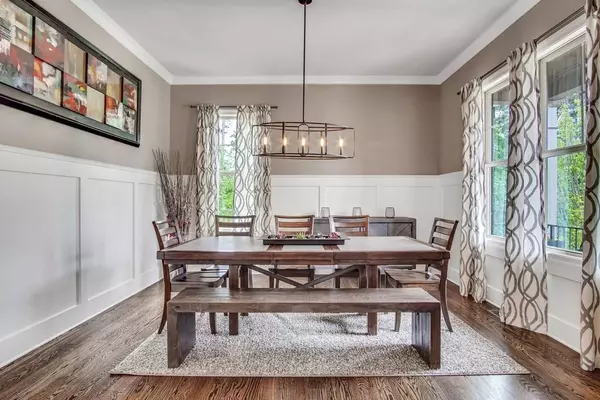$640,000
$649,900
1.5%For more information regarding the value of a property, please contact us for a free consultation.
5 Beds
4 Baths
3,982 SqFt
SOLD DATE : 08/31/2020
Key Details
Sold Price $640,000
Property Type Single Family Home
Sub Type Single Family Residence
Listing Status Sold
Purchase Type For Sale
Square Footage 3,982 sqft
Price per Sqft $160
Subdivision Castleton Manor
MLS Listing ID 6714509
Sold Date 08/31/20
Style Traditional
Bedrooms 5
Full Baths 4
Construction Status Resale
HOA Fees $1,360
HOA Y/N Yes
Originating Board FMLS API
Year Built 2017
Annual Tax Amount $7,001
Tax Year 2019
Lot Size 9,583 Sqft
Acres 0.22
Property Description
Better than New home in Castleton Manor on a fenced corner lot and nice private backyard. This 5 bedrooms / 4 bath home has all the bells and whistles. Come into the receiving foyer, where you will find on the right a formal dining room that sits 12+ guests. Open and bright floor plan, elegant hardwood floors throughout the main level and gas fireplace in the living room. Bedroom and full Bath on the main perfect for guests or an office. Stunning Chef’s kitchen has an oversized counter, white Bell cabinetry, walk-in pantry. Side entrance with a nice Mud room off the kitchen. The top finishes in this home will not let even your pickiest Buyer down! 4 bedrooms on the top level with a great large Master bedroom, 2 bedrooms that share a jack and jill and a bedroom with its own ensuite bath. The Master Bedroom features a sitting area and the exquisite Master Bath has dual sinks, and dual spacious closets. The home sits on a large full daylight basement, waiting for the Buyer to make it their own. Centrally located in Alpharetta, close to the best shopping in Avalon, North Point Mall. Amazing entertainment, with top rated schools, restaurants and minutes away from Downtown Alpharetta, and GA400.
Location
State GA
County Fulton
Area 14 - Fulton North
Lake Name None
Rooms
Bedroom Description Oversized Master
Other Rooms None
Basement Bath/Stubbed, Unfinished
Main Level Bedrooms 1
Dining Room Seats 12+
Interior
Interior Features High Ceilings 9 ft Upper, Double Vanity, High Speed Internet, Beamed Ceilings, His and Hers Closets, Tray Ceiling(s), Walk-In Closet(s)
Heating Central, Natural Gas
Cooling Ceiling Fan(s), Central Air
Flooring Carpet, Ceramic Tile, Hardwood
Fireplaces Number 1
Fireplaces Type Family Room
Window Features Shutters
Appliance Double Oven, Dishwasher, Disposal, Gas Cooktop, Gas Oven, Microwave, Self Cleaning Oven
Laundry Laundry Room, Upper Level
Exterior
Exterior Feature Garden, Private Yard, Private Rear Entry
Garage Attached, Covered, Driveway, Garage, Level Driveway, Parking Pad
Garage Spaces 2.0
Fence Back Yard, Fenced, Privacy, Wood
Pool None
Community Features Other
Utilities Available Electricity Available, Natural Gas Available, Sewer Available, Water Available
Waterfront Description None
View Other
Roof Type Composition
Street Surface Asphalt, Paved
Accessibility None
Handicap Access None
Porch Deck, Front Porch
Total Parking Spaces 2
Building
Lot Description Corner Lot, Level, Private
Story Two
Sewer Public Sewer
Water Public
Architectural Style Traditional
Level or Stories Two
Structure Type Brick 4 Sides
New Construction No
Construction Status Resale
Schools
Elementary Schools New Prospect
Middle Schools Webb Bridge
High Schools Alpharetta
Others
HOA Fee Include Maintenance Structure, Maintenance Grounds
Senior Community no
Restrictions false
Tax ID 11 004000073857
Special Listing Condition None
Read Less Info
Want to know what your home might be worth? Contact us for a FREE valuation!

Our team is ready to help you sell your home for the highest possible price ASAP

Bought with Duffy Realty of Atlanta

Making real estate simple, fun and stress-free!






