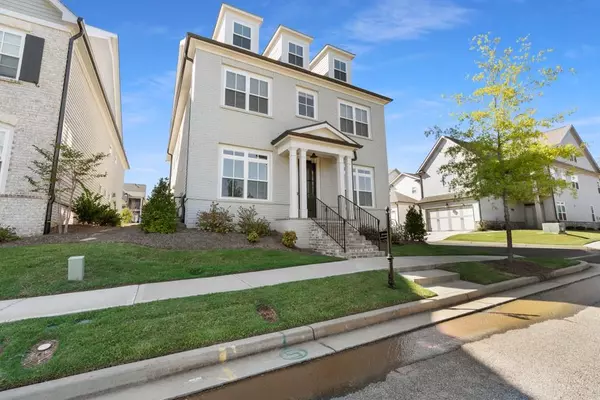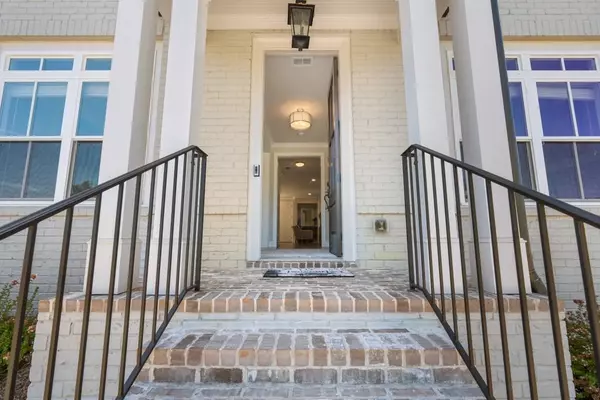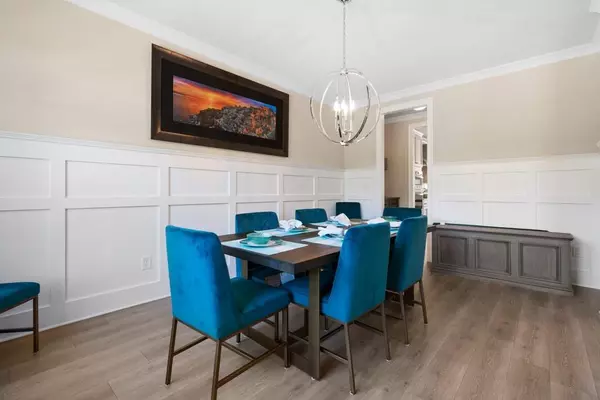$605,000
$625,000
3.2%For more information regarding the value of a property, please contact us for a free consultation.
5 Beds
5.5 Baths
3,866 SqFt
SOLD DATE : 08/31/2020
Key Details
Sold Price $605,000
Property Type Single Family Home
Sub Type Single Family Residence
Listing Status Sold
Purchase Type For Sale
Square Footage 3,866 sqft
Price per Sqft $156
Subdivision Bellmoore Park
MLS Listing ID 6750312
Sold Date 08/31/20
Style Craftsman
Bedrooms 5
Full Baths 5
Half Baths 1
Construction Status Resale
HOA Fees $3,300
HOA Y/N Yes
Originating Board FMLS API
Year Built 2018
Annual Tax Amount $6,680
Tax Year 2019
Lot Size 7,013 Sqft
Acres 0.161
Property Description
Amazing Raleigh D Home Design in sought after Bellmoore Park, Johns Creek. $90K in Designer Upgrades throughout. Open plan. Brick fireplace flanked on both sides with floating shelves. Gourmet kitchen, Quartz counters, SS app and breakfast area. Guest bedroom on main level w/ full private bath. 2nd Level features Extra Large Owner's Suite w/ sitting rm, two- sided fireplace, Spa like bath w/ freestanding tub and luxurious shower, oversized WIC and w/ screened in deck for those gorgeous Georgia nights. 3 additional bedrooms & 2 baths on this level Great Media/Bonus room on the 3rd floor w/ full bath makes for perfect entertaining space. 2 private separate offices for work from home parents or homework/playroom nook. Custom blinds & shades are included. “Raleigh” floorplan was used as a model. The plan is not currently available for new build. Home is located in TOP rated schools. Incredible amenities! Will not last long! Schedule your appointment today!! Seller is offering $10,000 towards buyers closing costs
Location
State GA
County Fulton
Area 14 - Fulton North
Lake Name None
Rooms
Bedroom Description Oversized Master, Sitting Room
Other Rooms None
Basement None
Main Level Bedrooms 1
Dining Room Separate Dining Room
Interior
Interior Features Disappearing Attic Stairs, High Speed Internet, Entrance Foyer, His and Hers Closets, Tray Ceiling(s), Walk-In Closet(s)
Heating Central, Forced Air, Natural Gas, Zoned
Cooling Ceiling Fan(s), Central Air, Zoned
Flooring Carpet, Ceramic Tile, Hardwood
Fireplaces Number 2
Fireplaces Type Double Sided, Family Room, Gas Log, Gas Starter, Glass Doors
Window Features Insulated Windows
Appliance Double Oven, Dishwasher, Disposal, Gas Water Heater, Gas Cooktop, Microwave, Self Cleaning Oven
Laundry Laundry Room, Upper Level
Exterior
Exterior Feature Courtyard
Garage Attached, Garage
Garage Spaces 2.0
Fence None
Pool None
Community Features None
Utilities Available Cable Available, Electricity Available, Natural Gas Available, Phone Available, Sewer Available, Underground Utilities, Water Available
Waterfront Description None
View Other
Roof Type Composition, Ridge Vents
Street Surface None
Accessibility None
Handicap Access None
Porch Patio, Screened, Side Porch
Total Parking Spaces 2
Building
Lot Description Back Yard, Corner Lot, Level, Landscaped, Front Yard
Story Three Or More
Sewer Public Sewer
Water Public
Architectural Style Craftsman
Level or Stories Three Or More
Structure Type Brick Front, Cement Siding
New Construction No
Construction Status Resale
Schools
Elementary Schools Wilson Creek
Middle Schools River Trail
High Schools Northview
Others
HOA Fee Include Insurance, Trash, Maintenance Grounds, Reserve Fund, Swim/Tennis
Senior Community no
Restrictions true
Tax ID 11 114004171241
Special Listing Condition None
Read Less Info
Want to know what your home might be worth? Contact us for a FREE valuation!

Our team is ready to help you sell your home for the highest possible price ASAP

Bought with Realty Experts, LLC.

Making real estate simple, fun and stress-free!






