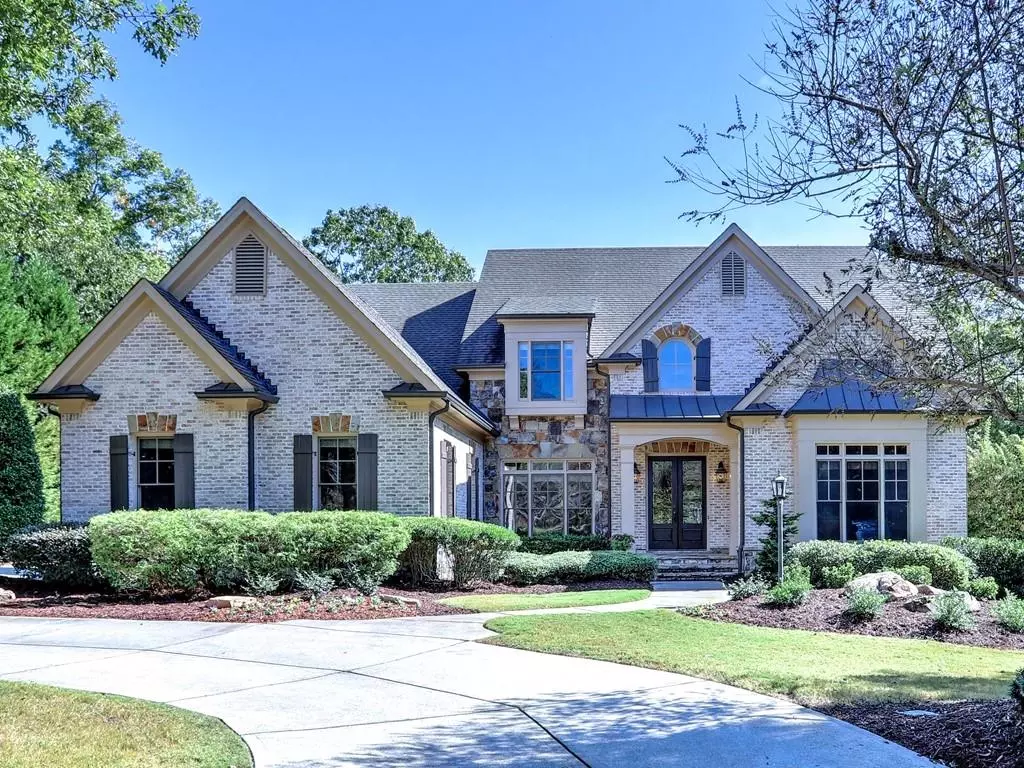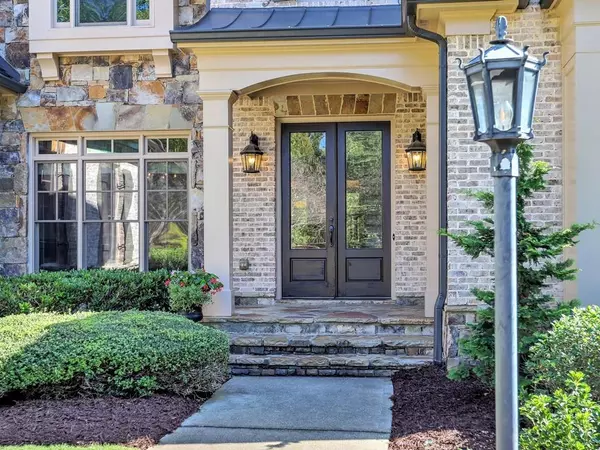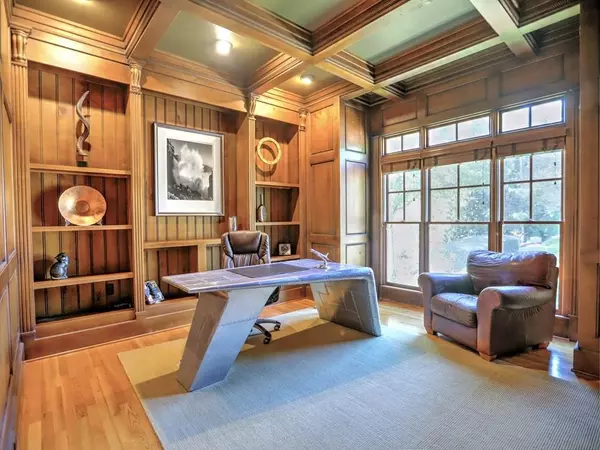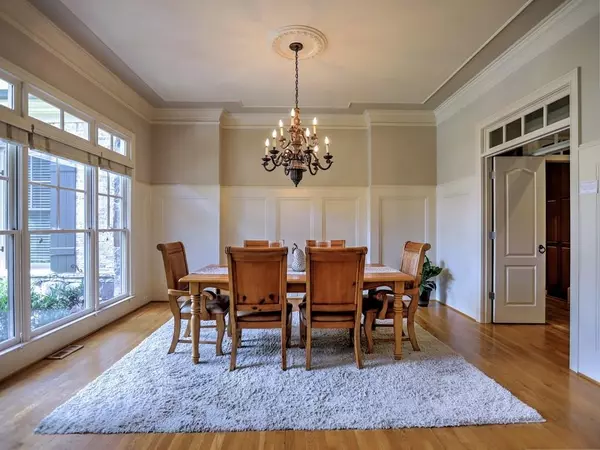$903,500
$950,000
4.9%For more information regarding the value of a property, please contact us for a free consultation.
5 Beds
5.5 Baths
7,575 SqFt
SOLD DATE : 10/15/2020
Key Details
Sold Price $903,500
Property Type Single Family Home
Sub Type Single Family Residence
Listing Status Sold
Purchase Type For Sale
Square Footage 7,575 sqft
Price per Sqft $119
Subdivision Lakeside At Ansley
MLS Listing ID 6735629
Sold Date 10/15/20
Style Traditional
Bedrooms 5
Full Baths 5
Half Baths 1
Construction Status Resale
HOA Fees $2,300
HOA Y/N Yes
Originating Board FMLS API
Year Built 2005
Annual Tax Amount $7,078
Tax Year 2019
Lot Size 2.800 Acres
Acres 2.8
Property Description
Stunning home on 2.8 acres with gorgeous curb appeal in the coveted gated community, Lakeside at Ansley. Nestled on a quiet cul-de-sac overlooking acres of serene woods, finishes include; coffered/vaulted ceilings, large cook's kitchen with Sub Zero refrigerator, wine unit, and beverage drawers, open to spacious keeping room with 2-story stacked stone fireplace and large Master on Main. You'll love the resort-style finishes of the Terrace level including a custom bar, rec room, media room, sauna, a shop for any hobby and stone patio, firepit and soothing waterfall featu re. You'll feel like you've escaped to a mountain home, relaxing on your private porch overlooking the sloped backyard and acres of trees.This home is perfect for entertaining or to simply relax and enjoy as your own private retreat. Escape to your own home in the zip-code named best Zip Code in Atlanta by the AJC!!" Don't miss out on this one!
Location
State GA
County Fulton
Area 13 - Fulton North
Lake Name None
Rooms
Bedroom Description Master on Main
Other Rooms None
Basement Daylight, Exterior Entry, Finished, Finished Bath, Full, Interior Entry
Main Level Bedrooms 1
Dining Room Separate Dining Room
Interior
Interior Features Coffered Ceiling(s), Double Vanity, Entrance Foyer 2 Story, High Ceilings 9 ft Lower, High Ceilings 9 ft Upper, High Ceilings 10 ft Main, Sauna, Tray Ceiling(s), Walk-In Closet(s)
Heating Central, Forced Air, Natural Gas
Cooling Ceiling Fan(s), Central Air
Flooring Hardwood
Fireplaces Number 2
Fireplaces Type Keeping Room, Living Room
Window Features None
Appliance Dishwasher, Disposal, Double Oven, Gas Cooktop, Microwave, Refrigerator
Laundry Main Level
Exterior
Exterior Feature Private Rear Entry, Private Yard
Parking Features Attached, Garage, Garage Door Opener, Garage Faces Side, Level Driveway
Garage Spaces 3.0
Fence None
Pool None
Community Features Clubhouse, Gated, Homeowners Assoc, Playground, Pool, Sidewalks, Street Lights, Tennis Court(s)
Utilities Available Cable Available, Electricity Available, Natural Gas Available, Underground Utilities, Water Available
View Other
Roof Type Composition
Street Surface Asphalt
Accessibility None
Handicap Access None
Porch Covered, Deck, Patio
Total Parking Spaces 3
Building
Lot Description Back Yard, Cul-De-Sac, Front Yard, Landscaped, Private, Wooded
Story Two
Sewer Septic Tank
Water Public
Architectural Style Traditional
Level or Stories Two
Structure Type Brick 4 Sides, Stone
New Construction No
Construction Status Resale
Schools
Elementary Schools Sweet Apple
Middle Schools Elkins Pointe
High Schools Roswell
Others
HOA Fee Include Security, Swim/Tennis
Senior Community no
Restrictions false
Tax ID 22 332011502003
Special Listing Condition None
Read Less Info
Want to know what your home might be worth? Contact us for a FREE valuation!

Our team is ready to help you sell your home for the highest possible price ASAP

Bought with EXP Realty, LLC.
Making real estate simple, fun and stress-free!






