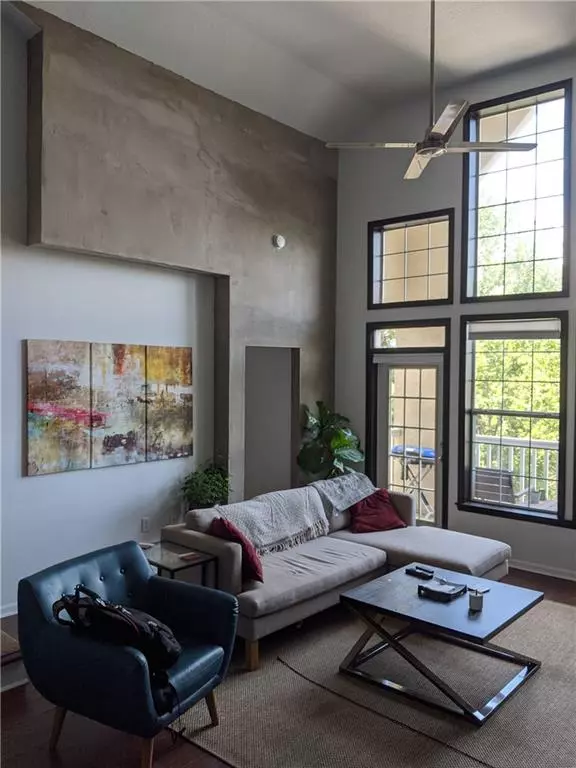$269,000
$269,900
0.3%For more information regarding the value of a property, please contact us for a free consultation.
2 Beds
2 Baths
1,323 SqFt
SOLD DATE : 08/28/2020
Key Details
Sold Price $269,000
Property Type Condo
Sub Type Condominium
Listing Status Sold
Purchase Type For Sale
Square Footage 1,323 sqft
Price per Sqft $203
Subdivision Enclave At Briarcliff
MLS Listing ID 6747085
Sold Date 08/28/20
Style European, Mid-Rise (up to 5 stories)
Bedrooms 2
Full Baths 2
Construction Status Updated/Remodeled
HOA Fees $327
HOA Y/N Yes
Originating Board FMLS API
Year Built 2002
Annual Tax Amount $2,315
Tax Year 2019
Lot Size 1,250 Sqft
Acres 0.0287
Property Description
Don't miss this amazing home in gated condo community; This renovated, oversized, top floor unit features private garage, an upstairs loft which can be used as den or office! Gorgeous finishes and upgrades!: Newly remodeled master bath with spacious tile shower w/ new vanity, paint & concrete floor, floating kitchen shelving, concrete accent wall treatment, exposed ductwork, updated loft railings, upgraded Hardwood floors, Granite counter-tops, stainless appliances, sisal carpet w/ matching area rugs, and built-out walk-in closets. Condo also comes with 1 outdoor assigned parking in addition to garage. Luxury amenities include resort-style pool, tennis court, 3 acre park, fitness center, media room, business center and on-site management. Minutes to Emory, Buckhead, Midtown & Downtown!
Location
State GA
County Dekalb
Area 52 - Dekalb-West
Lake Name None
Rooms
Bedroom Description Master on Main
Other Rooms None
Basement None
Main Level Bedrooms 2
Dining Room Open Concept
Interior
Interior Features High Ceilings 9 ft Main, High Speed Internet, Walk-In Closet(s), Other
Heating Central, Electric
Cooling Ceiling Fan(s), Central Air
Flooring Concrete, Hardwood, Other
Fireplaces Type None
Window Features Insulated Windows
Appliance Dishwasher, Disposal, Electric Range, Electric Water Heater, Microwave, Refrigerator, Self Cleaning Oven, Other
Laundry Laundry Room, Main Level
Exterior
Exterior Feature Balcony
Garage Assigned, Covered, Garage, Garage Door Opener
Garage Spaces 1.0
Fence Fenced
Pool None
Community Features Business Center, Clubhouse, Fitness Center, Gated, Homeowners Assoc, Near Marta, Near Shopping, Park, Pool, Sidewalks, Tennis Court(s), Other
Utilities Available Cable Available, Underground Utilities
Waterfront Description None
View Other
Roof Type Composition
Street Surface Paved
Accessibility None
Handicap Access None
Porch None
Total Parking Spaces 1
Building
Lot Description Landscaped, Wooded, Other
Story Two
Sewer Public Sewer
Water Public
Architectural Style European, Mid-Rise (up to 5 stories)
Level or Stories Two
Structure Type Stucco
New Construction No
Construction Status Updated/Remodeled
Schools
Elementary Schools Sagamore Hills
Middle Schools Druid Hills
High Schools Druid Hills
Others
HOA Fee Include Insurance, Maintenance Structure, Maintenance Grounds, Security, Sewer, Swim/Tennis, Termite, Trash, Water
Senior Community no
Restrictions true
Tax ID 18 157 11 054
Ownership Condominium
Financing yes
Special Listing Condition None
Read Less Info
Want to know what your home might be worth? Contact us for a FREE valuation!

Our team is ready to help you sell your home for the highest possible price ASAP

Bought with PalmerHouse Properties

Making real estate simple, fun and stress-free!






