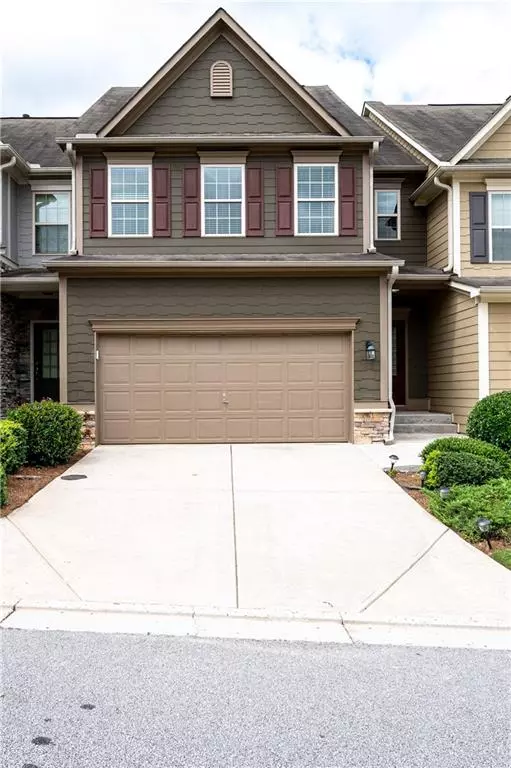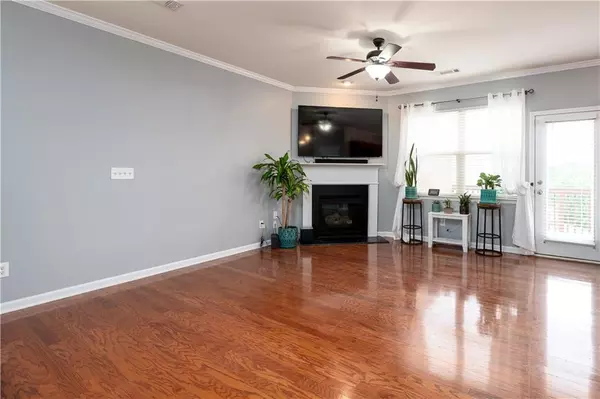$260,000
$272,000
4.4%For more information regarding the value of a property, please contact us for a free consultation.
3 Beds
2.5 Baths
1,720 SqFt
SOLD DATE : 10/16/2020
Key Details
Sold Price $260,000
Property Type Townhouse
Sub Type Townhouse
Listing Status Sold
Purchase Type For Sale
Square Footage 1,720 sqft
Price per Sqft $151
Subdivision Cobblestone Creek
MLS Listing ID 6737802
Sold Date 10/16/20
Style Craftsman, Townhouse
Bedrooms 3
Full Baths 2
Half Baths 1
Construction Status Resale
HOA Fees $2,080
HOA Y/N Yes
Originating Board FMLS API
Year Built 2010
Annual Tax Amount $2,646
Tax Year 2019
Lot Size 1,742 Sqft
Acres 0.04
Property Description
Fabulous interior unit townhouse in gated swim community. Freshly painted and professionally landscaped. Hardwood floors, entrance foyer, guest powder room, and private rear deck access highlight the main level. Brand new black stainless steel kitchen appliances and new HVAC system. Smart home, outfitted with Ring and Nest. Spacious master bedroom, with sitting area and master bath with garden tub. Two secondary bedrooms and full bathroom round out the 2nd level. Not to mention a full unfinished basement that walks out to level back yard and also stubbed for additional 3rd full bathroom. . Community clubhouse provides unmatched dual views of Buckhead and Downtown Atlanta. Perfect location for shopping, restaurants, and outdoor activities such as beloved Silver Comet Trail. A must see!
Location
State GA
County Cobb
Area 72 - Cobb-West
Lake Name None
Rooms
Bedroom Description Oversized Master, Split Bedroom Plan
Other Rooms None
Basement Daylight, Full, Interior Entry, Unfinished
Dining Room Open Concept
Interior
Interior Features Entrance Foyer, High Ceilings 9 ft Main, High Speed Internet, Walk-In Closet(s)
Heating Central, Natural Gas, Zoned
Cooling Central Air, Zoned
Flooring Carpet, Hardwood
Fireplaces Number 1
Fireplaces Type Gas Starter, Living Room
Window Features Skylight(s)
Appliance Dishwasher, Disposal, Gas Range, Microwave, Washer
Laundry Laundry Room, Upper Level
Exterior
Exterior Feature Other
Garage Garage, Garage Faces Front
Garage Spaces 2.0
Fence None
Pool In Ground
Community Features Clubhouse, Gated, Near Shopping, Near Trails/Greenway, Pool
Utilities Available Underground Utilities
Waterfront Description None
View City
Roof Type Composition
Street Surface Asphalt
Accessibility None
Handicap Access None
Porch Deck
Total Parking Spaces 2
Private Pool false
Building
Lot Description Landscaped
Story Three Or More
Sewer Public Sewer
Water Public
Architectural Style Craftsman, Townhouse
Level or Stories Three Or More
Structure Type Cement Siding
New Construction No
Construction Status Resale
Schools
Elementary Schools Harmony-Leland
Middle Schools Lindley
High Schools Pebblebrook
Others
HOA Fee Include Maintenance Structure, Maintenance Grounds, Pest Control, Reserve Fund, Termite, Trash
Senior Community no
Restrictions true
Tax ID 18006900690
Ownership Fee Simple
Financing no
Special Listing Condition None
Read Less Info
Want to know what your home might be worth? Contact us for a FREE valuation!

Our team is ready to help you sell your home for the highest possible price ASAP

Bought with Norman & Associates, LLC (AL)

Making real estate simple, fun and stress-free!






