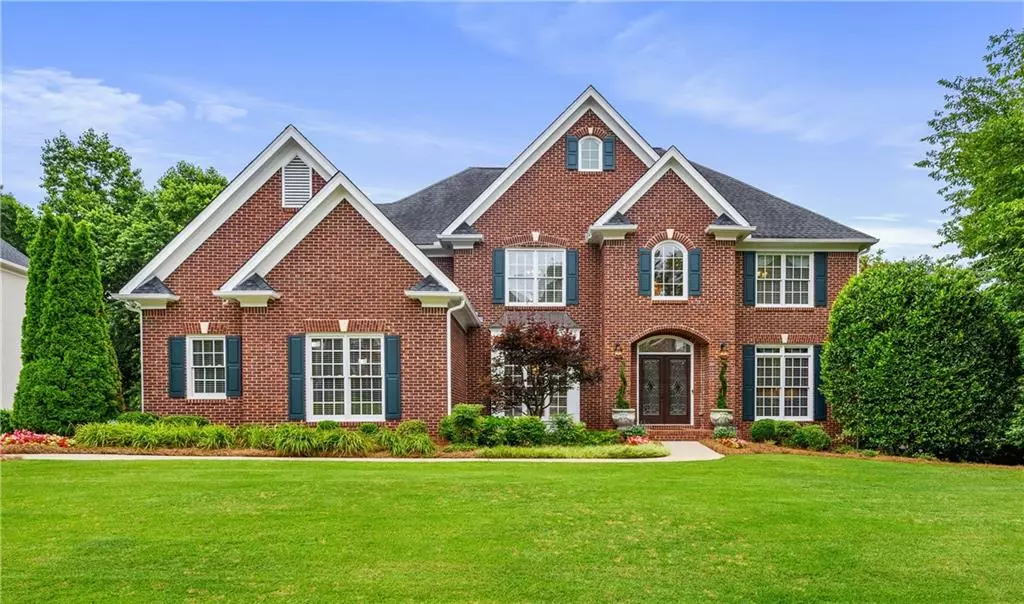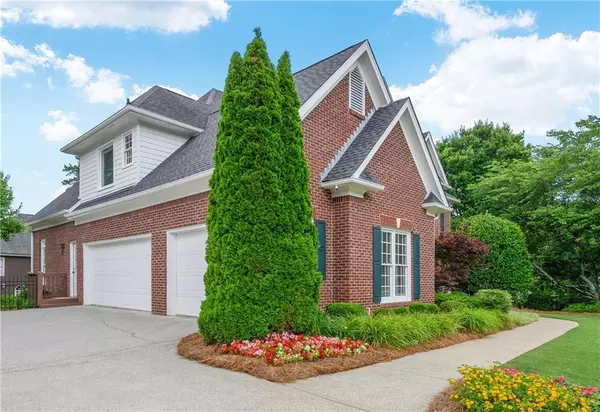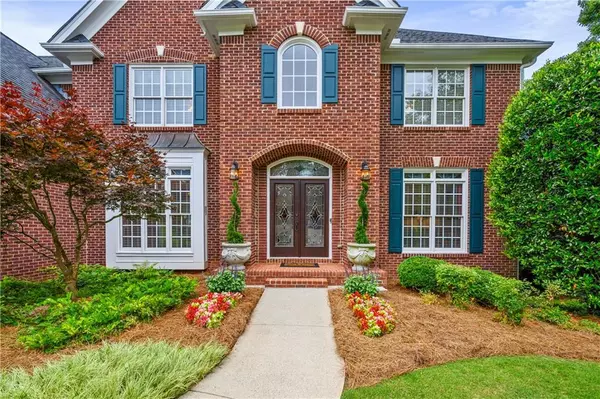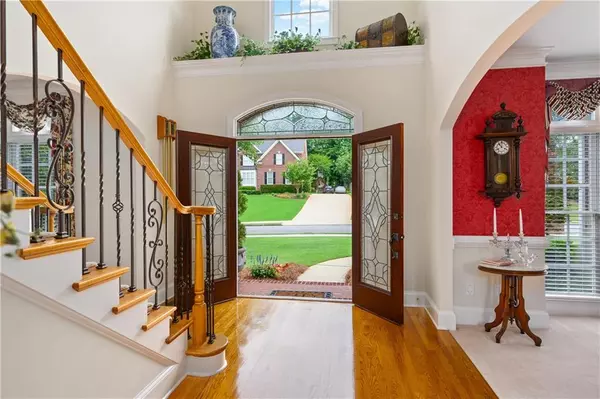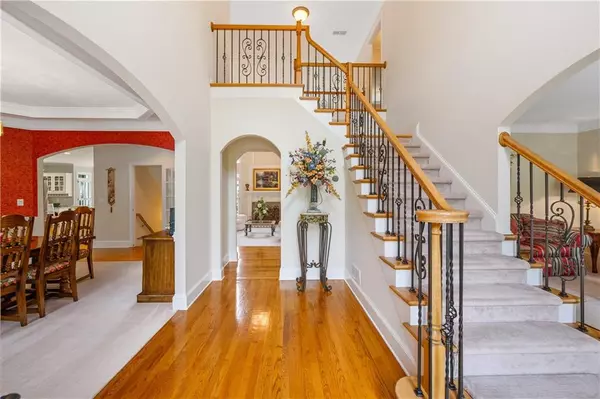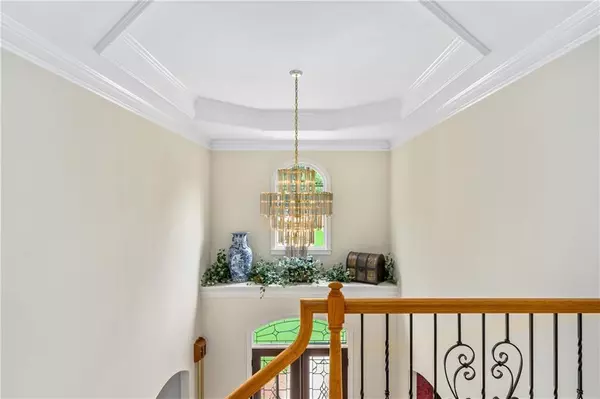$657,000
$675,000
2.7%For more information regarding the value of a property, please contact us for a free consultation.
6 Beds
5 Baths
4,046 SqFt
SOLD DATE : 08/21/2020
Key Details
Sold Price $657,000
Property Type Single Family Home
Sub Type Single Family Residence
Listing Status Sold
Purchase Type For Sale
Square Footage 4,046 sqft
Price per Sqft $162
Subdivision Warrenton
MLS Listing ID 6746444
Sold Date 08/21/20
Style European, Traditional
Bedrooms 6
Full Baths 5
Construction Status Resale
HOA Y/N Yes
Originating Board FMLS API
Year Built 1996
Annual Tax Amount $5,802
Tax Year 2019
Lot Size 0.280 Acres
Acres 0.28
Property Description
Beautifully appointed, updated and pristine French Country brick home on quiet cul-de-sac with award winning schools! Meticulously maintained by original owners with a plethora of natural light. Mahogany leaded glass French doors and transom open to 2-story foyer, flanked by banquet-sized dining room and flex/living room; Front and rear staircases with wrought iron balusters, 2-story grand room features palladium windows and gas fireplace; Plantation shutters throughout grand room and café; Chef’s kitchen with plentiful cabinetry, exotic granite, glass backsplash, count er height island, stainless steel appliances, planning desk, open to café and grand room; Bedroom and bath with exotic granite, laundry with chute from owner’s suite complete the main level. Romantic owner’s suite features fireside sitting room, tray ceiling, spa bath with frameless shower and generously sized walk-in closet with luggage space. Three other bedrooms with complementary walk-in closets (1 with en suite bath, 2 with Jack & Jill baths) finish the upper level. The finished terrace level is perfect for telecommuting or an in-law/teen suite; Comfy media room with cozy fireplace, rooms for exercise, bedrooms or office. Separate security systems for main and terrace level. The deck overlooks a level, fenced back yard with putting green and room for play. 3 newer HVAC units, newer roof, whole house surge protector, 4-zone irrigation. Warrenton offers a saline Junior Olympic pool, pavilion with bar/grill area, tennis courts with covered tennis stands & playground, all in a “Cheers” neighborhood. Close to everything, Avalon, North Point Mall, Alpharetta City Center, Big Creek Greenway, Parks, Ameris Amphitheatre, hospitals and doctors. EZ access to GA400 or Peachtree Industrial
Location
State GA
County Fulton
Area 14 - Fulton North
Lake Name None
Rooms
Bedroom Description Oversized Master, Sitting Room
Other Rooms None
Basement Daylight, Exterior Entry, Finished, Finished Bath, Full, Interior Entry
Main Level Bedrooms 1
Dining Room Seats 12+, Separate Dining Room
Interior
Interior Features Central Vacuum, Disappearing Attic Stairs, Double Vanity, Entrance Foyer 2 Story, High Ceilings 10 ft Main, High Speed Internet, Walk-In Closet(s), Other
Heating Central, Forced Air, Heat Pump, Natural Gas
Cooling Ceiling Fan(s), Central Air, Heat Pump
Flooring Carpet, Ceramic Tile, Hardwood
Fireplaces Number 3
Fireplaces Type Basement, Gas Log, Gas Starter, Great Room, Master Bedroom
Window Features Insulated Windows, Plantation Shutters, Shutters
Appliance Dishwasher, Disposal, Electric Cooktop, Electric Oven, Gas Water Heater, Microwave, Self Cleaning Oven
Laundry Laundry Chute, Laundry Room, Main Level
Exterior
Exterior Feature Private Front Entry, Rear Stairs
Parking Features Attached, Garage, Garage Door Opener, Garage Faces Side, Kitchen Level, Level Driveway
Garage Spaces 3.0
Fence Back Yard, Fenced
Pool None
Community Features Homeowners Assoc, Near Schools, Near Shopping, Near Trails/Greenway, Playground, Pool, Sidewalks, Street Lights, Swim Team, Tennis Court(s)
Utilities Available Cable Available, Electricity Available, Natural Gas Available, Phone Available, Sewer Available, Underground Utilities, Water Available
Waterfront Description None
View Other
Roof Type Ridge Vents, Shingle
Street Surface Paved
Accessibility None
Handicap Access None
Porch Deck, Front Porch
Total Parking Spaces 3
Building
Lot Description Back Yard, Cul-De-Sac, Front Yard, Landscaped, Level
Story Three Or More
Sewer Public Sewer
Water Public
Architectural Style European, Traditional
Level or Stories Three Or More
Structure Type Brick 4 Sides, Cement Siding
New Construction No
Construction Status Resale
Schools
Elementary Schools Dolvin
Middle Schools Autrey Mill
High Schools Johns Creek
Others
HOA Fee Include Reserve Fund, Swim/Tennis
Senior Community no
Restrictions true
Tax ID 11 005400090722
Ownership Fee Simple
Financing no
Special Listing Condition None
Read Less Info
Want to know what your home might be worth? Contact us for a FREE valuation!

Our team is ready to help you sell your home for the highest possible price ASAP

Bought with Keller Williams Rlty, First Atlanta

Making real estate simple, fun and stress-free!

