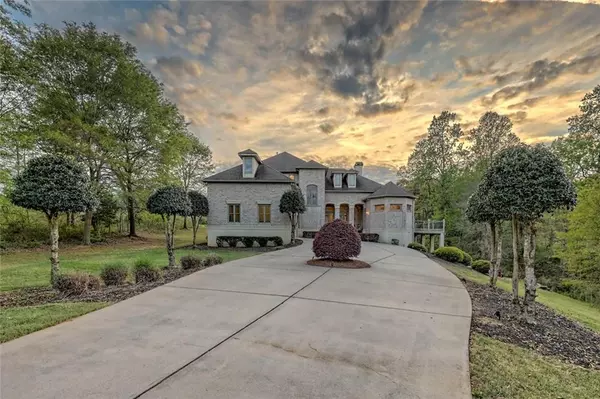$652,000
$674,000
3.3%For more information regarding the value of a property, please contact us for a free consultation.
7 Beds
5.5 Baths
7,500 SqFt
SOLD DATE : 10/22/2020
Key Details
Sold Price $652,000
Property Type Single Family Home
Sub Type Single Family Residence
Listing Status Sold
Purchase Type For Sale
Square Footage 7,500 sqft
Price per Sqft $86
Subdivision Chimney Oaks Golf Club
MLS Listing ID 6739048
Sold Date 10/22/20
Style Traditional
Bedrooms 7
Full Baths 5
Half Baths 1
Construction Status Resale
HOA Y/N No
Originating Board FMLS API
Year Built 2005
Annual Tax Amount $4,600
Tax Year 2019
Lot Size 1.030 Acres
Acres 1.03
Property Description
A MUST SEE LUXURY HOME in Chimney Oaks CC. Everyday living in a resort like fashion. This 4 sided Brick, 7,500+sqft homes sits perfectly on the #1 Green with views of #8 Fairway. Two Story entry with 12ft+ ceilings throughout main floor. Gorgeous Brazilian cherry HW, arched columns dramatically trimmed to match arched windows and doors. Very open floor plan with views of the golf course from every room along with multiple decks to view from the outside. Separate living and Dining room perfect for entertaining or relax in casual den/kitchen. Plenty of designer grade lighted cabinets, granite counter tops. Island with viking gas stove top. This home has the true meaning of a Master Bedroom Suite. Private entry way leads to a large room with triple trey ceilings, floor to ceiling windows, custom his&her closets. The master bath will take your breath away with its gorgeous tile, granite, arched entry, arched double vanities and completely tiled seamless entry rain shower. Separate soaking tub. There is an additional master suite on main perfect for guest or mother-n-law suite. Nestled just off the kitchen is a laundry room with sink and a laundry chute. Two story staircase leads to a loft sitting area, 4 bedrooms with 2 jack and jill tiled baths and bonus room. FULL BASEMENT with completed bedroom, 1 full bath and 1 half bath, office, theater, exercise, recreational room and kitchen (kitchen is ready for cabinets and appliances). Mechanical room for surround sound system and 2 Hot water heaters, 4 AC units. Central vacuum throughout. This is an amazing home in a great location. 30 minutes to Athens/UGA, easy drive to Greenville SC, Highlands NC and Atlanta. You will not want to miss viewing the Virtual Tour.
Location
State GA
County Banks
Area 281 - Banks County
Lake Name None
Rooms
Bedroom Description Master on Main, Oversized Master, Other
Other Rooms None
Basement Daylight, Exterior Entry, Finished, Finished Bath, Full, Interior Entry
Main Level Bedrooms 2
Dining Room Seats 12+, Separate Dining Room
Interior
Interior Features Central Vacuum, Coffered Ceiling(s), Double Vanity, Entrance Foyer 2 Story, High Ceilings 9 ft Upper, High Ceilings 10 ft Main, His and Hers Closets, Tray Ceiling(s), Walk-In Closet(s), Other
Heating Electric, Natural Gas, Propane
Cooling Ceiling Fan(s), Central Air, Whole House Fan
Flooring Carpet, Hardwood, Terrazzo
Fireplaces Number 1
Fireplaces Type Factory Built, Living Room
Window Features Insulated Windows, Storm Window(s)
Appliance Dishwasher, Disposal, Gas Cooktop, Refrigerator
Laundry Laundry Chute, Laundry Room, Main Level, Mud Room
Exterior
Exterior Feature None
Parking Features Attached, Garage, Garage Door Opener, Garage Faces Side, Kitchen Level, Level Driveway
Garage Spaces 3.0
Fence None
Pool None
Community Features Clubhouse, Country Club, Golf, Homeowners Assoc, Near Schools, Near Shopping, Pool, Restaurant, Street Lights, Tennis Court(s)
Utilities Available Electricity Available, Phone Available, Underground Utilities
View Golf Course
Roof Type Ridge Vents, Shingle
Street Surface Asphalt, Paved
Accessibility Accessible Bedroom, Accessible Electrical and Environmental Controls
Handicap Access Accessible Bedroom, Accessible Electrical and Environmental Controls
Porch Covered, Deck, Front Porch, Patio, Rear Porch, Side Porch
Total Parking Spaces 3
Building
Lot Description Back Yard, Cul-De-Sac, Front Yard, Landscaped, Level, On Golf Course
Story Two
Sewer Septic Tank
Water Public
Architectural Style Traditional
Level or Stories Two
Structure Type Brick 4 Sides
New Construction No
Construction Status Resale
Schools
Elementary Schools Banks County
Middle Schools Banks County
High Schools Banks County
Others
HOA Fee Include Maintenance Grounds, Swim/Tennis
Senior Community no
Restrictions true
Tax ID B50E007
Special Listing Condition None
Read Less Info
Want to know what your home might be worth? Contact us for a FREE valuation!

Our team is ready to help you sell your home for the highest possible price ASAP

Bought with Keller Williams Lanier Partners

Making real estate simple, fun and stress-free!






