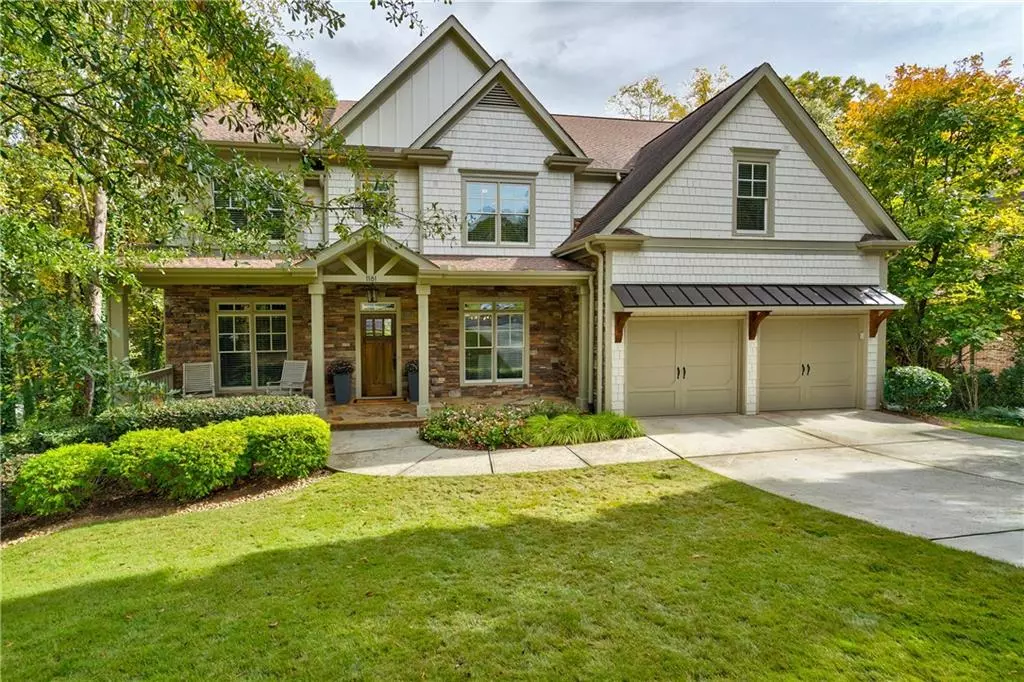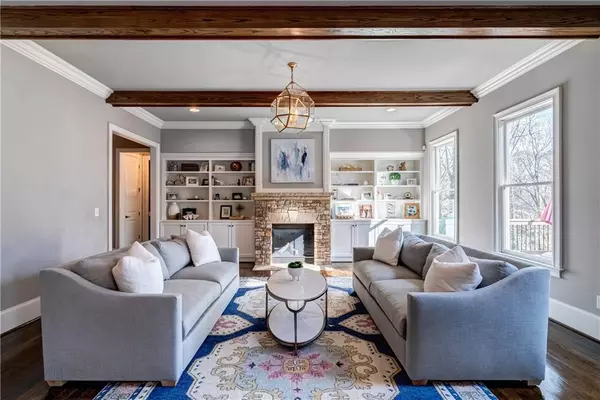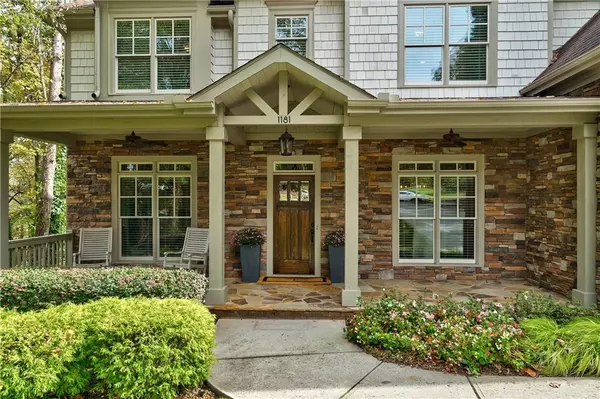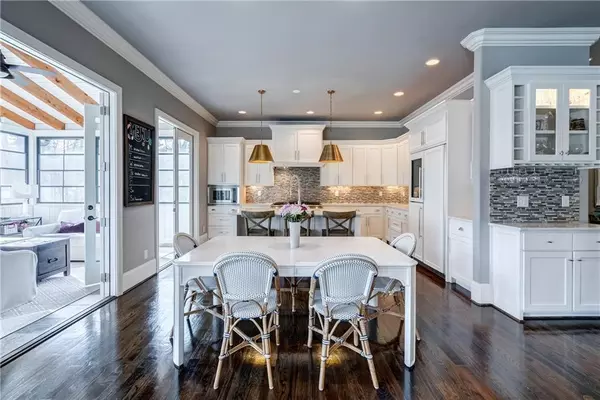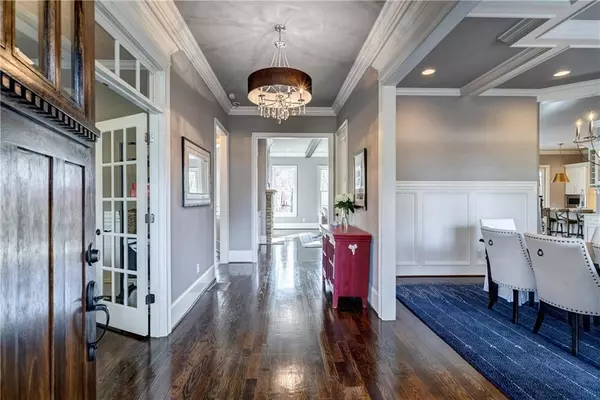$1,220,000
$1,250,000
2.4%For more information regarding the value of a property, please contact us for a free consultation.
5 Beds
4 Baths
3,919 SqFt
SOLD DATE : 10/26/2020
Key Details
Sold Price $1,220,000
Property Type Single Family Home
Sub Type Single Family Residence
Listing Status Sold
Purchase Type For Sale
Square Footage 3,919 sqft
Price per Sqft $311
Subdivision Brittany
MLS Listing ID 6722462
Sold Date 10/26/20
Style Traditional
Bedrooms 5
Full Baths 4
Construction Status Resale
HOA Y/N No
Originating Board FMLS API
Year Built 2012
Annual Tax Amount $10,579
Tax Year 2019
Lot Size 0.500 Acres
Acres 0.5
Property Description
Situated on a half-acre lot on a quiet cul-de-sac in sought-after Brittany, this 5 bed, 4 full bath newer construction has a flawless floorplan. Tastefully done eat-in kitchen with high-end appliance package, walk-in pantry, and views to sun-bathed sunroom and family room with exposed beams and built-in bookcases flanking stone fireplace. Guest bedroom, full bath, dining room, and living room – perfect for office/playroom – also on main level. Oversized master suite with his and her closets, dual vanities, shower, and soaking tub plus three guest bedrooms and flex space with wet bar on second level. Fully framed and stubbed basement with access to patio – amazing storage space and ready for you to finish out with your personal touches. Grill out and entertain on the deck in your private backyard. Nestled in the back of the neighborhood just steps from the Brittany club, where you can enjoy the club's pool, tennis courts, and playground in a serene setting overlooking the lake. Dynamite location with close proximity to top-rated schools, parks, shopping and dining.
Location
State GA
County Dekalb
Area 51 - Dekalb-West
Lake Name None
Rooms
Bedroom Description Oversized Master
Other Rooms None
Basement Bath/Stubbed, Daylight, Exterior Entry, Full, Interior Entry, Unfinished
Main Level Bedrooms 1
Dining Room Separate Dining Room
Interior
Interior Features Beamed Ceilings, Bookcases, Entrance Foyer, High Ceilings 9 ft Upper, High Ceilings 10 ft Main, His and Hers Closets, Low Flow Plumbing Fixtures, Walk-In Closet(s), Wet Bar
Heating Forced Air, Natural Gas
Cooling Central Air
Flooring Hardwood
Fireplaces Number 2
Fireplaces Type Family Room, Gas Starter, Other Room
Window Features Insulated Windows
Appliance Dishwasher, Disposal, Double Oven, Gas Range, Gas Water Heater, Microwave, Refrigerator
Laundry Laundry Room, Upper Level
Exterior
Exterior Feature Private Yard
Parking Features Driveway, Garage, Garage Door Opener, Garage Faces Front, Kitchen Level, Level Driveway
Garage Spaces 2.0
Fence Back Yard
Pool None
Community Features Clubhouse, Lake, Near Trails/Greenway, Park, Playground, Pool, Sidewalks, Street Lights, Swim Team, Tennis Court(s)
Utilities Available Cable Available, Electricity Available, Natural Gas Available, Sewer Available, Water Available
View Other
Roof Type Composition
Street Surface Paved
Accessibility None
Handicap Access None
Porch Covered, Deck, Enclosed, Front Porch
Total Parking Spaces 2
Building
Lot Description Back Yard, Cul-De-Sac, Front Yard, Landscaped, Private
Story Two
Sewer Public Sewer
Water Public
Architectural Style Traditional
Level or Stories Two
Structure Type Shingle Siding, Stone
New Construction No
Construction Status Resale
Schools
Elementary Schools Montgomery
Middle Schools Chamblee
High Schools Chamblee Charter
Others
Senior Community no
Restrictions false
Tax ID 18 303 02 192
Special Listing Condition None
Read Less Info
Want to know what your home might be worth? Contact us for a FREE valuation!

Our team is ready to help you sell your home for the highest possible price ASAP

Bought with Dorsey Alston Realtors

Making real estate simple, fun and stress-free!

