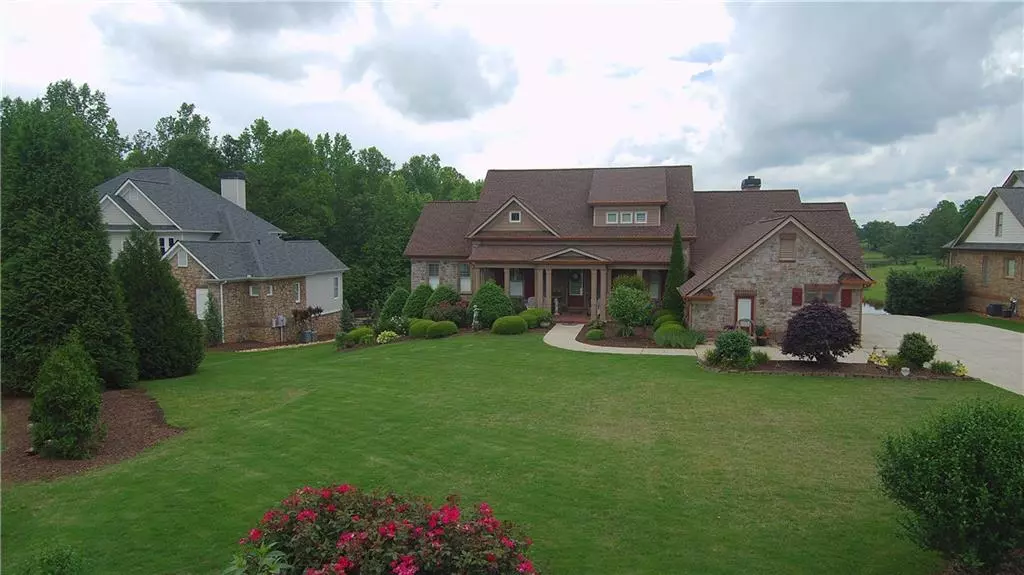$639,900
$649,900
1.5%For more information regarding the value of a property, please contact us for a free consultation.
5 Beds
4.5 Baths
5,864 SqFt
SOLD DATE : 10/14/2020
Key Details
Sold Price $639,900
Property Type Single Family Home
Sub Type Single Family Residence
Listing Status Sold
Purchase Type For Sale
Square Footage 5,864 sqft
Price per Sqft $109
Subdivision Gold Creek
MLS Listing ID 6734794
Sold Date 10/14/20
Style Traditional
Bedrooms 5
Full Baths 4
Half Baths 1
Construction Status Resale
HOA Fees $600
HOA Y/N Yes
Originating Board FMLS API
Year Built 2004
Annual Tax Amount $3,403
Tax Year 2019
Lot Size 0.744 Acres
Acres 0.7436
Property Description
Exquisite Craftsman Home on Gold Bullion Dr. E. on Swan Lake. The home has many upgrades including Brazilian cherrywood floors, plantation shutters throughout, architectural shingles 2019, custom closets,gourmet kitchen with Bosch and Electrolux appliances, fireplace in kitchen underground sprinkler system, central vacuum, generator for main floor and part of terrace level, sun porch facing the lake, fenced back yard, new windows, professional landscaping, water softener, reverse flow osmosis water filter. A showcase of stone, brick and custom trim. The home has a lake and mountain view from every room, spacious entertainment space, quiet setting with room for a pool and outdoor recreation
Location
State GA
County Dawson
Area 273 - Dawson County
Lake Name Other
Rooms
Bedroom Description Master on Main, Oversized Master
Other Rooms None
Basement Bath/Stubbed, Daylight, Exterior Entry, Finished, Full, Interior Entry
Main Level Bedrooms 1
Dining Room Seats 12+, Separate Dining Room
Interior
Interior Features Disappearing Attic Stairs, Double Vanity, Entrance Foyer, High Ceilings 9 ft Lower, Walk-In Closet(s), Wet Bar
Heating Natural Gas, Zoned
Cooling Ceiling Fan(s), Central Air, Heat Pump, Zoned
Flooring Carpet
Fireplaces Number 2
Fireplaces Type Factory Built, Family Room, Gas Log, Keeping Room
Window Features Insulated Windows
Appliance Dishwasher, Disposal, Gas Range, Microwave, Refrigerator, Self Cleaning Oven
Laundry Main Level
Exterior
Exterior Feature Permeable Paving, Private Front Entry, Private Yard
Garage Attached, Garage, Garage Door Opener, Garage Faces Side, Kitchen Level, Level Driveway, On Street
Garage Spaces 3.0
Fence Back Yard
Pool None
Community Features Lake, Sidewalks
Utilities Available Cable Available, Electricity Available, Natural Gas Available, Phone Available, Underground Utilities, Water Available
Waterfront Description Lake, Lake Front
View Golf Course, Mountain(s)
Roof Type Composition
Street Surface Asphalt
Accessibility None
Handicap Access None
Porch Covered, Deck, Glass Enclosed, Rear Porch
Total Parking Spaces 3
Building
Lot Description Back Yard, Cul-De-Sac, Front Yard, Landscaped, Level, Private
Story One and One Half
Sewer Septic Tank
Water Public
Architectural Style Traditional
Level or Stories One and One Half
Structure Type Frame, Stone
New Construction No
Construction Status Resale
Schools
Elementary Schools Robinson
Middle Schools Dawson County
High Schools Dawson County
Others
Senior Community no
Restrictions true
Tax ID 090 026 011
Special Listing Condition None
Read Less Info
Want to know what your home might be worth? Contact us for a FREE valuation!

Our team is ready to help you sell your home for the highest possible price ASAP

Bought with Chestatee Real Estate, LLC.

Making real estate simple, fun and stress-free!






