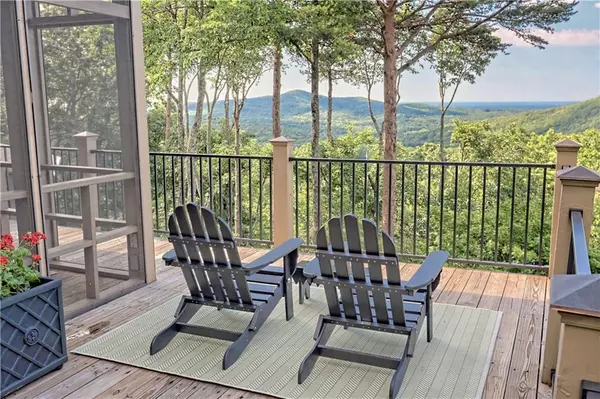$835,000
$850,000
1.8%For more information regarding the value of a property, please contact us for a free consultation.
4 Beds
3.5 Baths
3,810 SqFt
SOLD DATE : 08/12/2020
Key Details
Sold Price $835,000
Property Type Single Family Home
Sub Type Single Family Residence
Listing Status Sold
Purchase Type For Sale
Square Footage 3,810 sqft
Price per Sqft $219
Subdivision Big Canoe
MLS Listing ID 6735081
Sold Date 08/12/20
Style Traditional
Bedrooms 4
Full Baths 3
Half Baths 1
Construction Status Resale
HOA Y/N Yes
Originating Board FMLS API
Year Built 1999
Annual Tax Amount $6,249
Tax Year 2019
Lot Size 1.460 Acres
Acres 1.46
Property Description
FABULOUS VIEWS of gorgeous Lake Petit & the Big Canoe mountains await you in this 4bed/office/3.5 bath custom home on 1.46 private acres located close to gates & amenities. This elegant, rustic-yet-refined home features cathedral ceilings in the great room, floor to ceiling Western-facing windows w/ beautiful lake & sunset views, floor to ceiling stacked stone fireplace, & a spacious open floor plan. The kitchen includes high end appliances, granite, & 42 inch solid cherry cabinets painted an off-white to compliment the rest of this beautifully decorated home. The high ceilings & eight-foot doors throughout the home provide extra volume that lends to its grand feeling. A spacious master bedroom wing is on the main that includes cathedral ceilings, two large master closets, & a beautiful master bathroom that features a soaking tub, glass enclosed shower, his/hers vanities/sinks w/ granite countertops, & a private toilet & bidet. A beautiful wide staircase brings you to the terrace level, which boasts the same high ceilings & eight foot doors as main, stacked stone fireplace, large family room, an office, & three more bedrooms/two full baths. Both levels have partially covered decks to relax while enjoying the magnificent views. The terrace level deck includes a pavilion for extra enjoyment. Additional features include new roof, new 4 ton AC unit, hot water heaters, oversized two-car garage, Pella windows with 3M Prestige tint & Marvin doors, an earthen 900+ bottle wine cellar, & hardwood floors throughout. The home has professional landscaping, including pathways around the home, circular but not steep driveway, & beautiful stacked stone wall to accent the exterior. As part of the landscaping there is even a carved out path to enjoy sunset walks.
Location
State GA
County Pickens
Area 331 - Pickens County
Lake Name Other
Rooms
Bedroom Description Master on Main
Other Rooms None
Basement Daylight, Exterior Entry, Finished, Finished Bath, Full, Interior Entry
Main Level Bedrooms 1
Dining Room Open Concept
Interior
Interior Features Bookcases, Cathedral Ceiling(s), Coffered Ceiling(s), Entrance Foyer 2 Story, High Speed Internet, His and Hers Closets, Tray Ceiling(s), Walk-In Closet(s)
Heating Propane, Zoned
Cooling Ceiling Fan(s), Central Air, Zoned
Flooring Hardwood
Fireplaces Number 2
Fireplaces Type Gas Starter, Great Room, Living Room
Window Features Insulated Windows, Plantation Shutters
Appliance Dishwasher, Disposal, Dryer, Electric Oven, Electric Water Heater, Gas Cooktop, Gas Water Heater, Microwave, Refrigerator, Washer
Laundry Laundry Room, Main Level
Exterior
Exterior Feature Private Front Entry, Private Rear Entry, Private Yard, Rear Stairs, Tennis Court(s)
Parking Features Attached, Driveway, Garage, Kitchen Level, Level Driveway
Garage Spaces 2.0
Fence None
Pool Heated, In Ground, Indoor
Community Features Clubhouse, Fishing, Fitness Center, Gated, Golf, Lake, Marina, Near Trails/Greenway, Playground, Pool, Restaurant, Tennis Court(s)
Utilities Available Electricity Available, Phone Available, Underground Utilities, Water Available
Waterfront Description None
View Mountain(s)
Roof Type Composition
Street Surface Asphalt, Paved
Accessibility None
Handicap Access None
Porch Deck, Front Porch, Rear Porch, Screened, Side Porch
Total Parking Spaces 2
Private Pool false
Building
Lot Description Landscaped, Mountain Frontage, Private, Wooded
Story Two
Sewer Septic Tank
Water Public
Architectural Style Traditional
Level or Stories Two
Structure Type Cedar, Stone
New Construction No
Construction Status Resale
Schools
Elementary Schools Tate
Middle Schools Pickens - Other
High Schools Pickens
Others
HOA Fee Include Maintenance Grounds, Reserve Fund, Trash
Senior Community no
Restrictions false
Tax ID 046A 115
Special Listing Condition None
Read Less Info
Want to know what your home might be worth? Contact us for a FREE valuation!

Our team is ready to help you sell your home for the highest possible price ASAP

Bought with Big Canoe Brokerage, LLC.

Making real estate simple, fun and stress-free!






