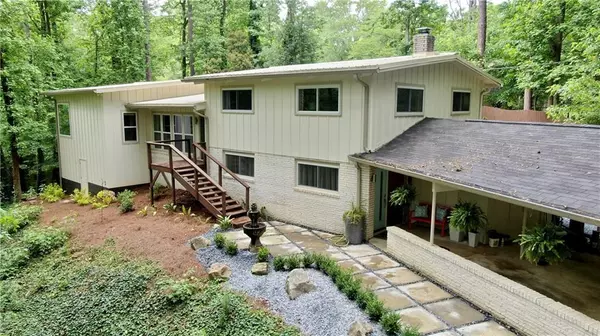$649,000
$649,000
For more information regarding the value of a property, please contact us for a free consultation.
4 Beds
4 Baths
2,640 SqFt
SOLD DATE : 08/19/2020
Key Details
Sold Price $649,000
Property Type Single Family Home
Sub Type Single Family Residence
Listing Status Sold
Purchase Type For Sale
Square Footage 2,640 sqft
Price per Sqft $245
Subdivision Huntley Hills
MLS Listing ID 6730825
Sold Date 08/19/20
Style Ranch
Bedrooms 4
Full Baths 4
Construction Status Updated/Remodeled
HOA Y/N No
Originating Board FMLS API
Year Built 1968
Annual Tax Amount $4,346
Tax Year 2019
Lot Size 0.970 Acres
Acres 0.97
Property Description
ONE OF A KIND BEAUTIFULLY RENOVATED SPACIOUS CALIFORNIA CONTEMPORARY! The best of both worlds, the quiet serenity and beauty of a 1 acre wooded estate in the heart of everything where the only sounds you'll hear are the morning songbirds or the occasional evening hoot of an owl. This home is in the center of Huntley Hills on a cul de sac just steps from the recently renovated Huntley Hills Pool & Tennis Club. Featuring high end custom home builder finishes including an addition of an approx 600 sq ft Owner's retreat featuring two 6'x6' windows to enjoy nearly 180 degrees of the surrounding woods, 10ft ceilings, double vanity, separate water closet and full walk-in closet.
Other notables: Hard woods throughout, stone countertops throughout, new Metal Roof, HVAC & Water Heater. Split bedroom plan, master on main, open concept floor plan and 2 separate large living spaces. Professionally landscaped. This home is ideal for a family or couple that desires the convenience of in-town living with quiet and privacy of a nature retreat! This home is move-in ready!
In addition to being on the National Register of Historic Places, Huntley Hills is the home of one Atlanta's only Montessori elementary schools, has a magnate middle school and charter high school and is only minutes from 285, 85, 400, Whole Foods, downtown Chamblee, Lenox, Phipps & Shops of Buckhead.
Location
State GA
County Dekalb
Area 51 - Dekalb-West
Lake Name None
Rooms
Bedroom Description Master on Main, Oversized Master, Split Bedroom Plan
Other Rooms None
Basement None
Main Level Bedrooms 1
Dining Room None
Interior
Interior Features Beamed Ceilings, High Ceilings 10 ft Main, High Ceilings 10 ft Upper, High Speed Internet, Low Flow Plumbing Fixtures, Walk-In Closet(s)
Heating Central, Electric, Zoned
Cooling Ceiling Fan(s), Central Air, Zoned
Flooring Ceramic Tile, Hardwood
Fireplaces Number 1
Fireplaces Type Gas Log, Gas Starter, Masonry
Window Features Insulated Windows, Skylight(s)
Appliance Dishwasher, Disposal, Double Oven, Electric Cooktop, Electric Oven, Electric Water Heater, ENERGY STAR Qualified Appliances, Microwave, Refrigerator, Self Cleaning Oven
Laundry Common Area
Exterior
Exterior Feature Private Front Entry, Private Rear Entry, Private Yard, Rain Barrel/Cistern(s), Storage
Parking Features Carport
Fence Back Yard, Chain Link, Wood
Pool None
Community Features None
Utilities Available Cable Available, Electricity Available, Sewer Available, Water Available
Waterfront Description None
View Other
Roof Type Metal
Street Surface Asphalt
Accessibility None
Handicap Access None
Porch Covered, Deck, Screened
Total Parking Spaces 2
Building
Lot Description Back Yard, Creek On Lot, Cul-De-Sac, Landscaped, Private, Wooded
Story Two
Sewer Public Sewer
Water Public
Architectural Style Ranch
Level or Stories Two
Structure Type Brick Front, Cement Siding, Frame
New Construction No
Construction Status Updated/Remodeled
Schools
Elementary Schools Huntley Hills
Middle Schools Chamblee
High Schools Chamblee Charter
Others
Senior Community no
Restrictions false
Tax ID 18 324 08 048
Special Listing Condition None
Read Less Info
Want to know what your home might be worth? Contact us for a FREE valuation!

Our team is ready to help you sell your home for the highest possible price ASAP

Bought with Century 21 Connect Realty

Making real estate simple, fun and stress-free!






