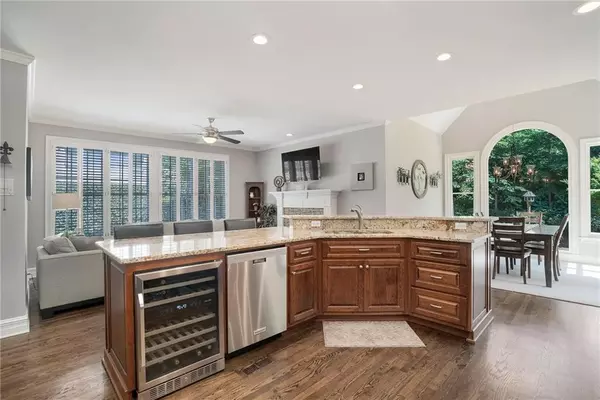$790,000
$825,000
4.2%For more information regarding the value of a property, please contact us for a free consultation.
5 Beds
4.5 Baths
6,097 SqFt
SOLD DATE : 07/28/2020
Key Details
Sold Price $790,000
Property Type Single Family Home
Sub Type Single Family Residence
Listing Status Sold
Purchase Type For Sale
Square Footage 6,097 sqft
Price per Sqft $129
Subdivision The Falls Of Autry Mill
MLS Listing ID 6731427
Sold Date 07/28/20
Style Traditional
Bedrooms 5
Full Baths 4
Half Baths 1
Construction Status Resale
HOA Fees $1,925
HOA Y/N Yes
Originating Board FMLS API
Year Built 1994
Annual Tax Amount $6,967
Tax Year 2019
Lot Size 0.360 Acres
Acres 0.36
Property Description
Gorgeous, completely renovated three-side brick home in desirable Johns Creek school district. Elegant floorplan anchored by sun drenched two story great room with unique, custom designed slate and stone fireplace with reclaimed wood mantle and spectacular custom solid wood, 15ft wide built-in cabinetry. Rebuilt main stairs with stained hardwood and wrought iron railing. The gourmet kitchen featuring a Wolf stovetop with retractable vent hood, stainless steel appliances and 48-bottle dual zone built-in wine refrigerator is adjacent to a sunlit keeping room with a second stone fireplace. Massive picture window in breakfast room overlooks private backyard. Plantation shutters and beautiful crown molding throughout entire main floor, new carpeting and upgraded lighting fixtures in every room. Spacious dining room seats 12. Master on main suite will take your breath away with a HUGE upgraded luxurious bathroom, showcases frameless shower, soaker tub, double granite vanities, custom built wood cabinetry, and massive custom-fitted walk-in wrap-around closet. Upstairs are three large bedrooms and two full bathrooms, also completely renovated. Downstairs daylight basement features another bedroom with upgraded full bathroom, theater room, living area and wet bar. Ample closets throughout the house in addition to the unfinished basement storage area. Exquisite, newly sodded, fully fenced private backyard features honeysuckle archways, Koi pond and recently refinished deck, perfect for entertaining or relaxing. New driveway and walkway. Very popular swim/ ALTA tennis community with sidewalks, lake, playground, fitness center, and convenient to major roadways and shopping.
Location
State GA
County Fulton
Area 14 - Fulton North
Lake Name None
Rooms
Bedroom Description Master on Main, Split Bedroom Plan
Other Rooms None
Basement Finished, Finished Bath, Full
Main Level Bedrooms 1
Dining Room Separate Dining Room
Interior
Interior Features Entrance Foyer 2 Story, High Ceilings 9 ft Main, High Speed Internet, His and Hers Closets, Tray Ceiling(s), Walk-In Closet(s)
Heating Central, Natural Gas
Cooling Ceiling Fan(s), Central Air
Flooring Hardwood
Fireplaces Number 2
Fireplaces Type Gas Starter, Great Room, Keeping Room
Window Features Insulated Windows, Shutters
Appliance Dishwasher, Disposal, Gas Cooktop, Gas Range, Gas Water Heater, Microwave, Self Cleaning Oven
Laundry Mud Room
Exterior
Exterior Feature Garden
Parking Features Attached, Garage, Garage Faces Side
Garage Spaces 2.0
Fence Back Yard, Fenced
Pool None
Community Features Clubhouse, Fitness Center, Homeowners Assoc, Lake, Near Schools, Near Shopping, Near Trails/Greenway, Playground, Pool, Sidewalks, Swim Team, Tennis Court(s)
Utilities Available Cable Available, Electricity Available, Natural Gas Available, Sewer Available, Underground Utilities, Water Available
View Other
Roof Type Composition
Street Surface Paved
Accessibility None
Handicap Access None
Porch Deck
Total Parking Spaces 2
Building
Lot Description Back Yard, Lake/Pond On Lot, Landscaped, Level, Private, Wooded
Story Two
Sewer Public Sewer
Water Public
Architectural Style Traditional
Level or Stories Two
Structure Type Brick 3 Sides
New Construction No
Construction Status Resale
Schools
Elementary Schools Dolvin
Middle Schools Autrey Mill
High Schools Johns Creek
Others
Senior Community no
Restrictions true
Tax ID 11 019100730271
Special Listing Condition None
Read Less Info
Want to know what your home might be worth? Contact us for a FREE valuation!

Our team is ready to help you sell your home for the highest possible price ASAP

Bought with Chapman Hall Realtors

Making real estate simple, fun and stress-free!






