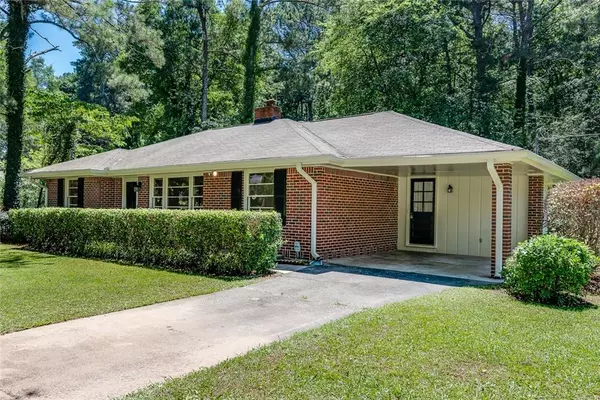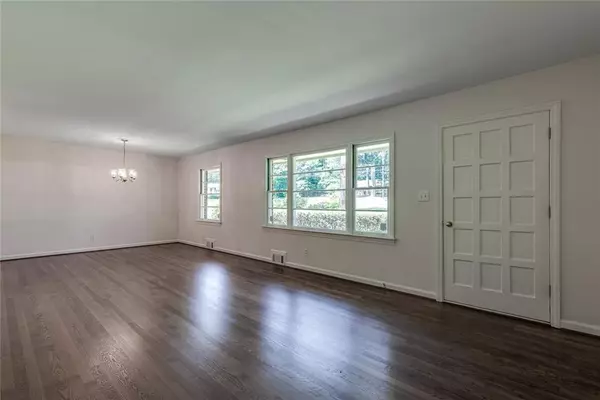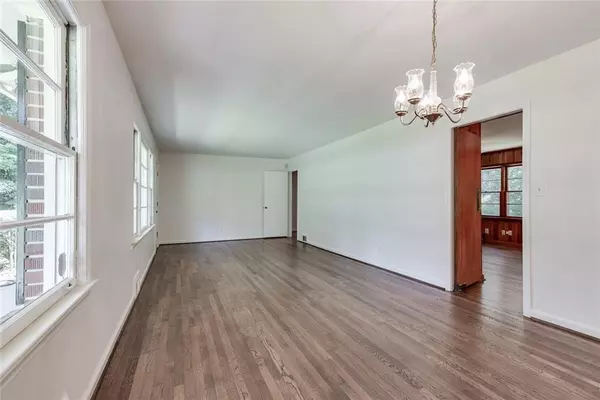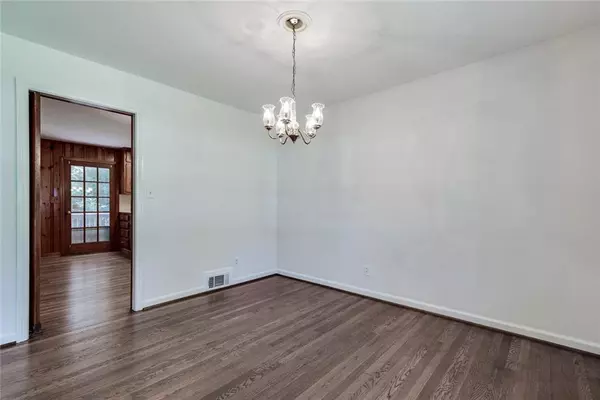$238,000
$237,500
0.2%For more information regarding the value of a property, please contact us for a free consultation.
2 Beds
2 Baths
1,202 SqFt
SOLD DATE : 07/10/2020
Key Details
Sold Price $238,000
Property Type Single Family Home
Sub Type Single Family Residence
Listing Status Sold
Purchase Type For Sale
Square Footage 1,202 sqft
Price per Sqft $198
Subdivision Gz Davis
MLS Listing ID 6736989
Sold Date 07/10/20
Style Ranch
Bedrooms 2
Full Baths 2
Construction Status Resale
HOA Y/N No
Originating Board FMLS API
Year Built 1956
Annual Tax Amount $984
Tax Year 2019
Lot Size 0.700 Acres
Acres 0.7
Property Description
Mid-century all brick ranch circa 1956 on a huge level lot that backs up to 50 acre John's Homestead Park with hiking trails and 2 lakes. This charmer features classic ranch living/dining room and updated kitchen that is open to the den. The den has flawless original tongue-n-groove paneling, brick fireplace and French door to the deck. The house features beautiful hardwood floors throughout that have just been refinished and stained a rich mid-tone color. The light filled interior has been painted a modern bright white throughout. The exterior has new neutral paint and the deck has been freshly stained. The house has a brand new stove, dishwasher, garbage disposal, water heater, ceiling fans and exterior light fixtures. Affordable one level living that is minutes to Decatur, Emory/CDC, Children's Healthcare. The Sellers are having the partial basement waterproofed with a 20 year warranty the week of 6/14/2020.
Location
State GA
County Dekalb
Area 41 - Dekalb-East
Lake Name None
Rooms
Bedroom Description Other
Other Rooms None
Basement Exterior Entry, Partial
Main Level Bedrooms 2
Dining Room Other
Interior
Interior Features Disappearing Attic Stairs, Low Flow Plumbing Fixtures
Heating Central, Forced Air
Cooling Ceiling Fan(s), Central Air
Flooring Hardwood
Fireplaces Number 1
Fireplaces Type Family Room, Masonry
Window Features Storm Window(s)
Appliance Dishwasher, Disposal, Electric Range, Gas Water Heater
Laundry Laundry Room, Main Level
Exterior
Exterior Feature Private Front Entry, Private Rear Entry
Parking Features Attached, Carport, Kitchen Level
Fence None
Pool None
Community Features Near Trails/Greenway
Utilities Available Cable Available, Electricity Available, Natural Gas Available, Phone Available, Sewer Available, Water Available
View Other
Roof Type Ridge Vents, Shingle
Street Surface Paved
Accessibility Grip-Accessible Features
Handicap Access Grip-Accessible Features
Porch Deck
Total Parking Spaces 1
Building
Lot Description Back Yard, Borders US/State Park, Front Yard, Level
Story One
Sewer Septic Tank
Water Public
Architectural Style Ranch
Level or Stories One
Structure Type Brick 4 Sides
New Construction No
Construction Status Resale
Schools
Elementary Schools Brockett
Middle Schools Tucker
High Schools Tucker
Others
Senior Community no
Restrictions false
Tax ID 18 165 02 014
Special Listing Condition None
Read Less Info
Want to know what your home might be worth? Contact us for a FREE valuation!

Our team is ready to help you sell your home for the highest possible price ASAP

Bought with EXP Realty, LLC.
Making real estate simple, fun and stress-free!






