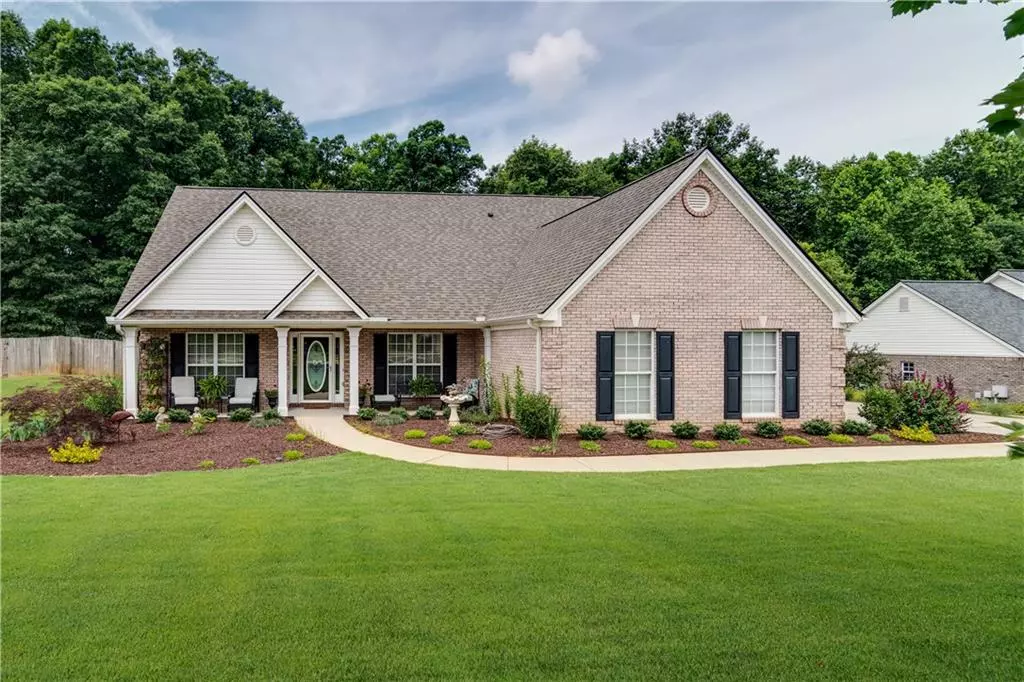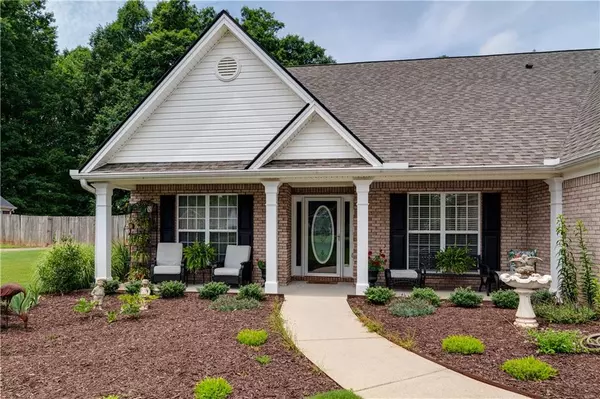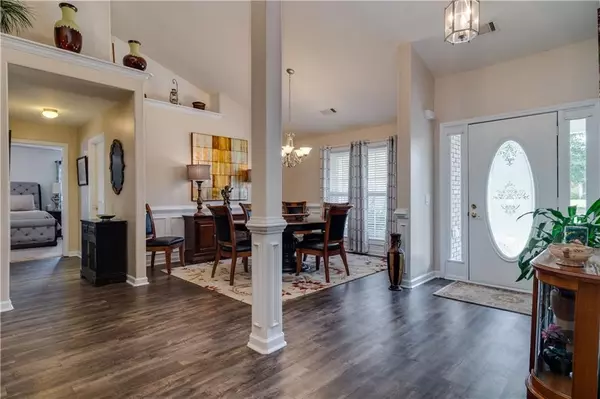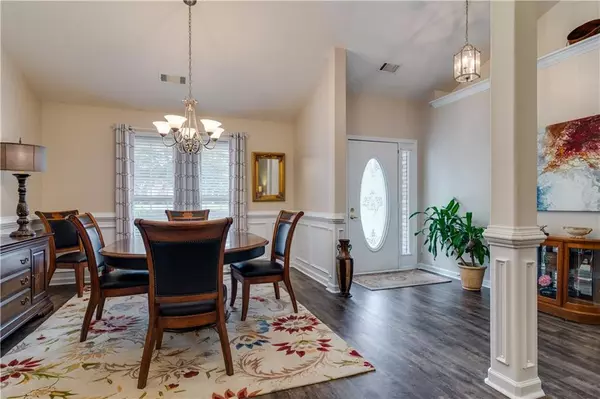$275,500
$279,900
1.6%For more information regarding the value of a property, please contact us for a free consultation.
3 Beds
2 Baths
2,523 SqFt
SOLD DATE : 08/03/2020
Key Details
Sold Price $275,500
Property Type Single Family Home
Sub Type Single Family Residence
Listing Status Sold
Purchase Type For Sale
Square Footage 2,523 sqft
Price per Sqft $109
Subdivision Crystal Meadows
MLS Listing ID 6736055
Sold Date 08/03/20
Style Ranch
Bedrooms 3
Full Baths 2
Construction Status Resale
HOA Fees $150
HOA Y/N No
Originating Board FMLS API
Year Built 2003
Annual Tax Amount $2,871
Tax Year 2019
Lot Size 0.596 Acres
Acres 0.596
Property Description
Come check out this incredible, meticulously maintained, 4-sided brick ranch home in the highly desired Crystal Meadows subdivision. Stepping inside, you will immediately admire the expansive open concept floor plan, breathtaking new luxury vinyl floors, completely renovated designer kitchen with quartz countertops and brand-new matching slate appliances. Around a few corners, you will see a massive sunroom, oversized master bedroom and 2 other large bedrooms with walk in closets. Outdoors you will discover one of the finest, professionally landscaped yards in Barrow county with a lawn that belongs on a golf course! Enjoy relaxing and entertaining friends under your stunning covered pergola and extended patio or start some new projects in your new 400sqft air-conditioned workshop complete with water and electricity. New roof with a transferable lifetime warranty. It really doesn't get any better than this!
Location
State GA
County Barrow
Area 301 - Barrow County
Lake Name None
Rooms
Bedroom Description Master on Main, Oversized Master
Other Rooms Pergola, Workshop
Basement None
Main Level Bedrooms 3
Dining Room Open Concept, Seats 12+
Interior
Interior Features Double Vanity, Entrance Foyer, High Ceilings 10 ft Main, High Speed Internet, Low Flow Plumbing Fixtures, Tray Ceiling(s), Walk-In Closet(s)
Heating Central, Electric, Zoned
Cooling Ceiling Fan(s), Central Air, Zoned
Flooring Carpet, Vinyl
Fireplaces Number 1
Fireplaces Type Gas Log, Great Room, Masonry
Window Features Insulated Windows
Appliance Dishwasher, Electric Range, Microwave, Refrigerator
Laundry Laundry Room, Main Level, Mud Room
Exterior
Exterior Feature Garden, Private Yard
Parking Features Garage, Garage Door Opener, Level Driveway
Garage Spaces 2.0
Fence Back Yard, Fenced, Privacy, Wood
Pool None
Community Features Homeowners Assoc
Utilities Available Cable Available, Electricity Available, Phone Available, Underground Utilities, Water Available
Waterfront Description None
View Rural
Roof Type Composition, Ridge Vents
Street Surface Asphalt
Accessibility Accessible Entrance, Accessible Hallway(s)
Handicap Access Accessible Entrance, Accessible Hallway(s)
Porch Covered, Front Porch, Patio
Total Parking Spaces 2
Building
Lot Description Back Yard, Landscaped, Level, Private
Story One
Sewer Septic Tank
Water Public
Architectural Style Ranch
Level or Stories One
Structure Type Brick 4 Sides
New Construction No
Construction Status Resale
Schools
Elementary Schools Holsenbeck
Middle Schools Bear Creek - Barrow
High Schools Winder-Barrow
Others
HOA Fee Include Maintenance Grounds
Senior Community no
Restrictions false
Tax ID XX080A 042
Ownership Fee Simple
Financing no
Special Listing Condition None
Read Less Info
Want to know what your home might be worth? Contact us for a FREE valuation!

Our team is ready to help you sell your home for the highest possible price ASAP

Bought with Keller Williams Realty Atlanta Partners
Making real estate simple, fun and stress-free!






