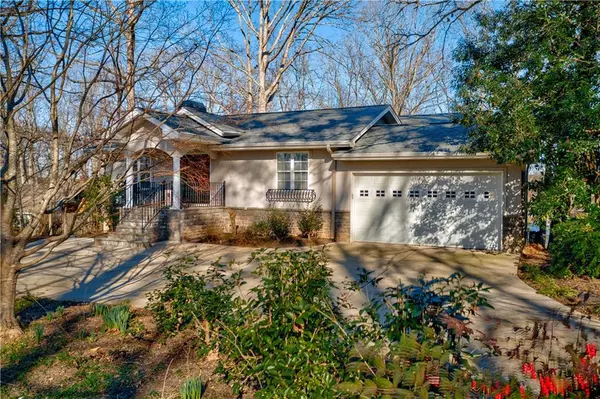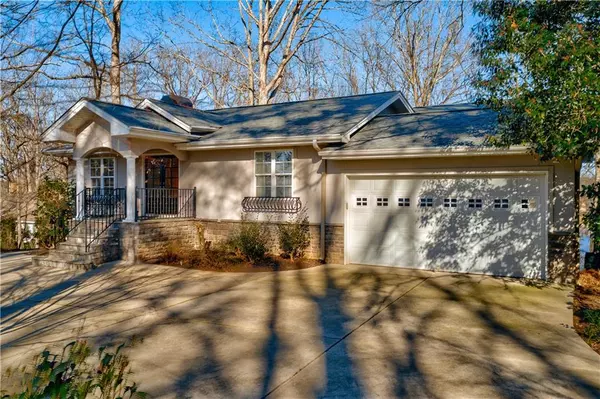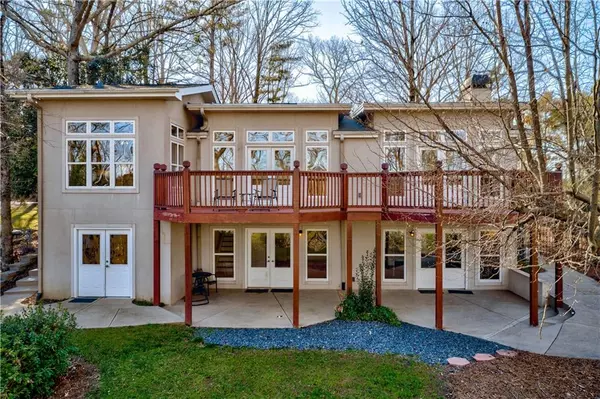$550,000
$575,000
4.3%For more information regarding the value of a property, please contact us for a free consultation.
3 Beds
3.5 Baths
3,314 SqFt
SOLD DATE : 08/27/2020
Key Details
Sold Price $550,000
Property Type Single Family Home
Sub Type Single Family Residence
Listing Status Sold
Purchase Type For Sale
Square Footage 3,314 sqft
Price per Sqft $165
Subdivision Oak Hill Estates
MLS Listing ID 6673003
Sold Date 08/27/20
Style Ranch, Traditional
Bedrooms 3
Full Baths 3
Half Baths 1
Construction Status Resale
HOA Y/N No
Originating Board FMLS API
Year Built 1973
Annual Tax Amount $3,954
Tax Year 2018
Lot Size 0.300 Acres
Acres 0.3
Property Description
Absolutely wonderful lake house which oozes curb appeal and boasts a wonderful, wide open floor plan that overflows onto an expansive deck with panoramic seasonal lake views. The inside space is very well designed. Main level features nice entry foyer, lovely master suite, 2nd private guest suite, generous great room with built-ins and fireplace, kitchen with breakfast bar & dining area, plus powder room. The home is well-finished with hardwoods, high ceilings, granite, surround sound, and massive windows that are a magnet for all kinds of natural sunlight. The terrace level is surprisingly plentiful, offering a 3rd bedroom suite, a full rec room with kitchenette, and another family room with wood burning stove. Outside space includes a horse-shoe front driveway, an alluring covered backyard patio on a relatively level, fenced, grassy, landscaped back yard, that leads to a meandering path, with grandfathered concrete steps, down to the dock in VERY DEEP water. Current dock in place is a 40’ x 8’ platform dock (with electricity) specifically designed for a sailboat, and is in the perfect proximity to the south lake sailing clubs and open sailing waters. Stucco is hard coat, not synthetic. 2-10 Home Warranty included. Don't miss the video tour!
Location
State GA
County Hall
Area 265 - Hall County
Lake Name Lanier
Rooms
Bedroom Description Master on Main
Other Rooms None
Basement Daylight, Exterior Entry, Finished, Full, Interior Entry
Main Level Bedrooms 2
Dining Room None
Interior
Interior Features Bookcases, Entrance Foyer, High Ceilings 9 ft Lower, High Ceilings 10 ft Main, Walk-In Closet(s), Wet Bar
Heating Central, Natural Gas, Zoned
Cooling Ceiling Fan(s), Central Air, Zoned
Flooring Carpet, Ceramic Tile, Hardwood
Fireplaces Number 2
Fireplaces Type Basement, Family Room, Gas Log, Gas Starter, Wood Burning Stove
Window Features Insulated Windows
Appliance Dishwasher, Electric Oven, Gas Range, Microwave, Refrigerator, Self Cleaning Oven
Laundry In Basement, Laundry Room, Lower Level
Exterior
Exterior Feature Garden, Private Rear Entry, Storage
Garage Attached, Covered, Driveway, Garage, Garage Door Opener, Garage Faces Front, Level Driveway
Garage Spaces 2.0
Fence Back Yard, Chain Link
Pool None
Community Features None
Utilities Available Cable Available, Electricity Available, Natural Gas Available, Phone Available, Water Available
Waterfront Description Lake
Roof Type Composition
Street Surface Paved
Accessibility None
Handicap Access None
Porch Covered, Deck
Total Parking Spaces 2
Building
Lot Description Back Yard, Lake/Pond On Lot, Landscaped, Level, Private
Story One
Sewer Septic Tank
Water Public
Architectural Style Ranch, Traditional
Level or Stories One
Structure Type Stucco
New Construction No
Construction Status Resale
Schools
Elementary Schools Flowery Branch
Middle Schools West Hall
High Schools West Hall
Others
Senior Community no
Restrictions false
Tax ID 08102A000047
Ownership Fee Simple
Financing no
Special Listing Condition None
Read Less Info
Want to know what your home might be worth? Contact us for a FREE valuation!

Our team is ready to help you sell your home for the highest possible price ASAP

Bought with Keller Williams Buckhead

Making real estate simple, fun and stress-free!






